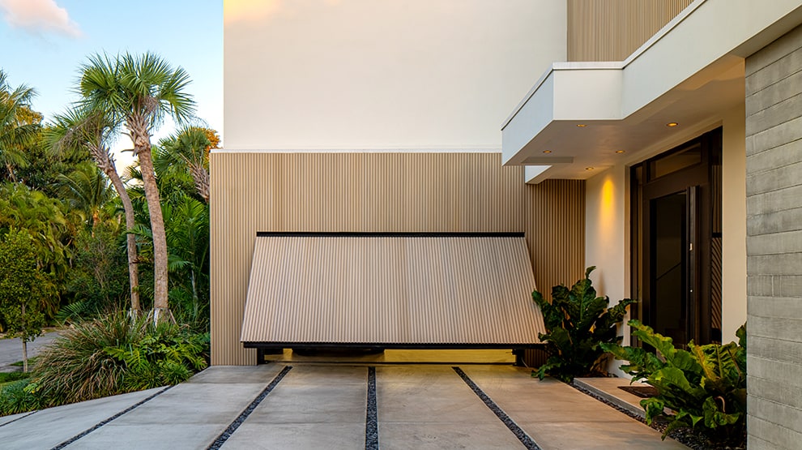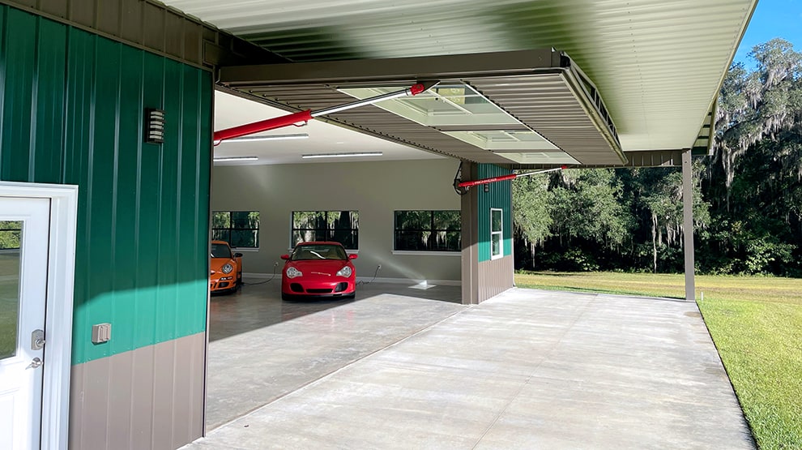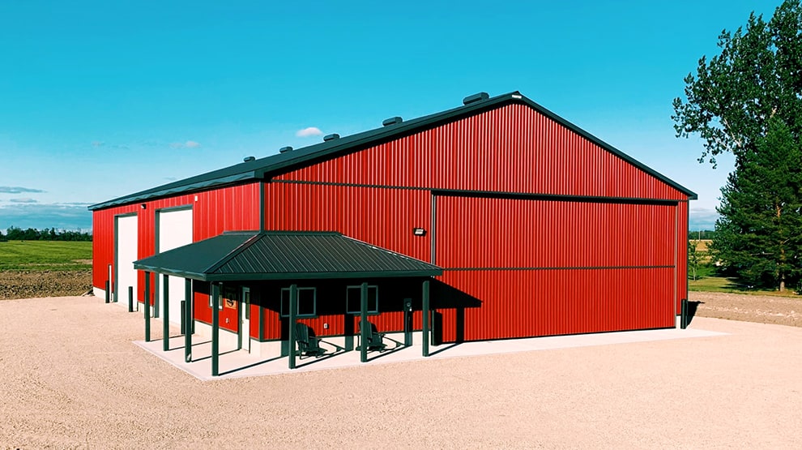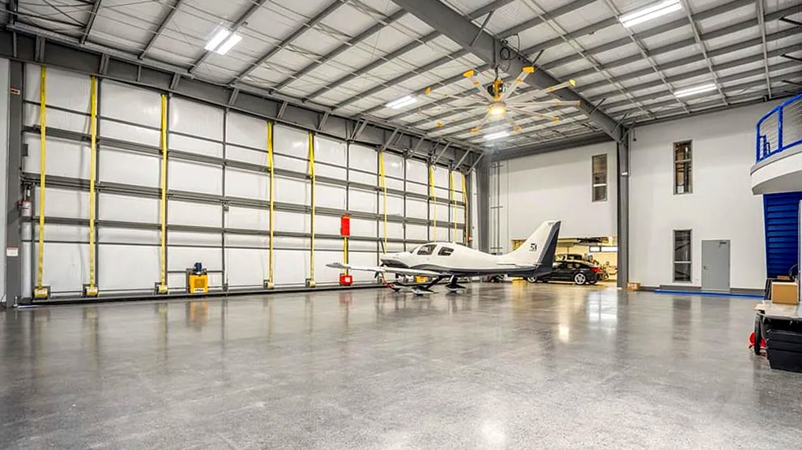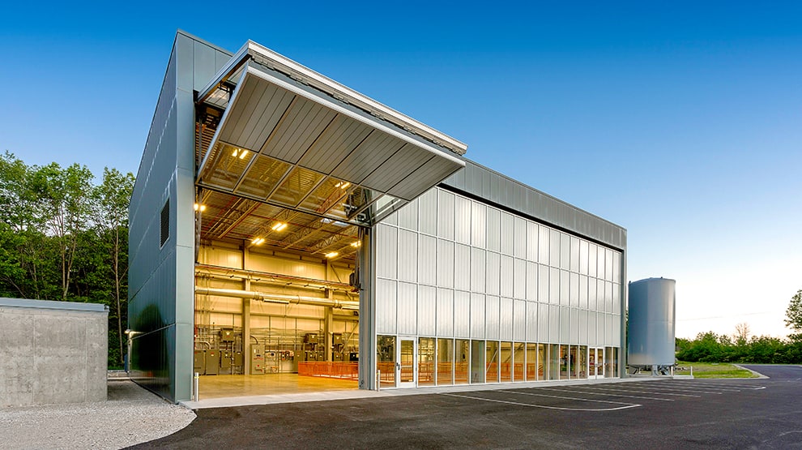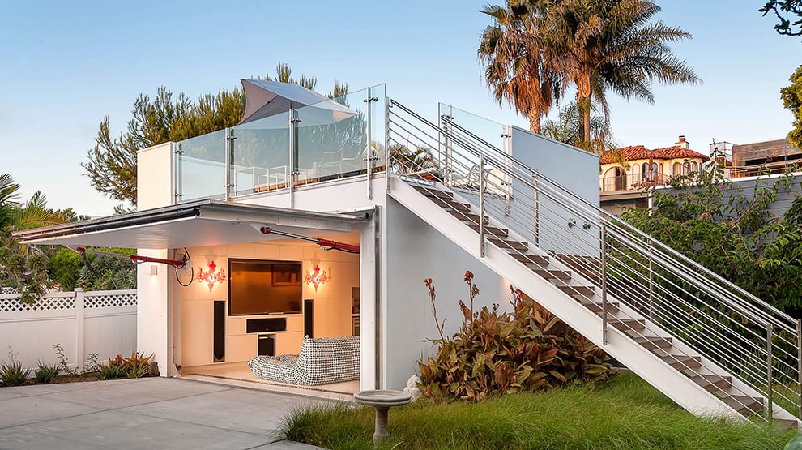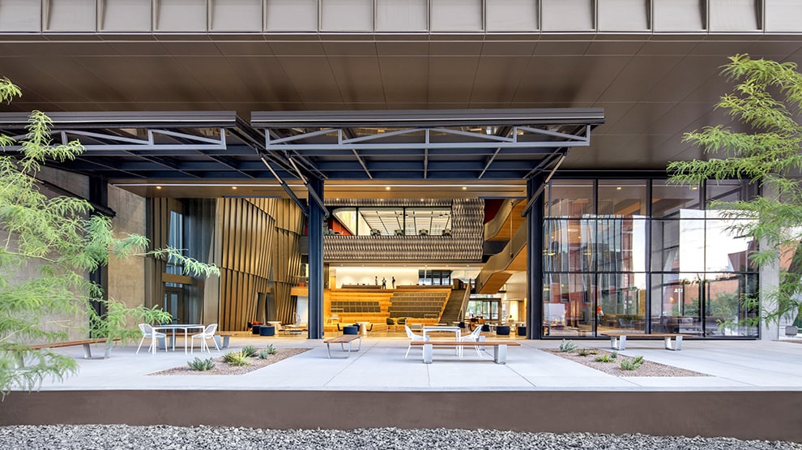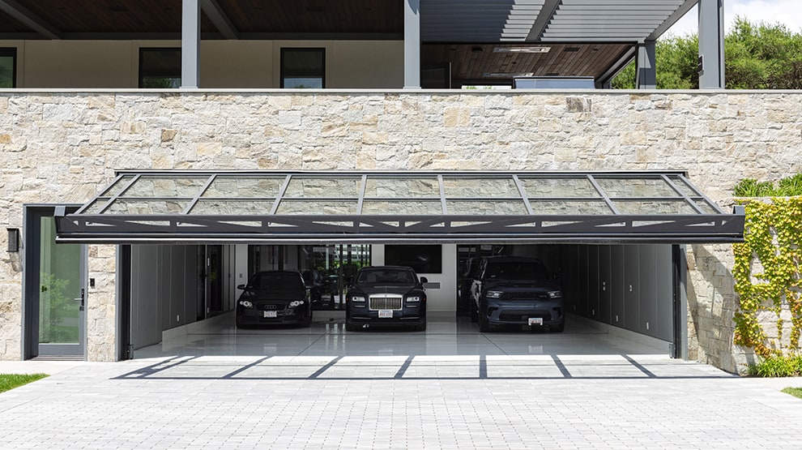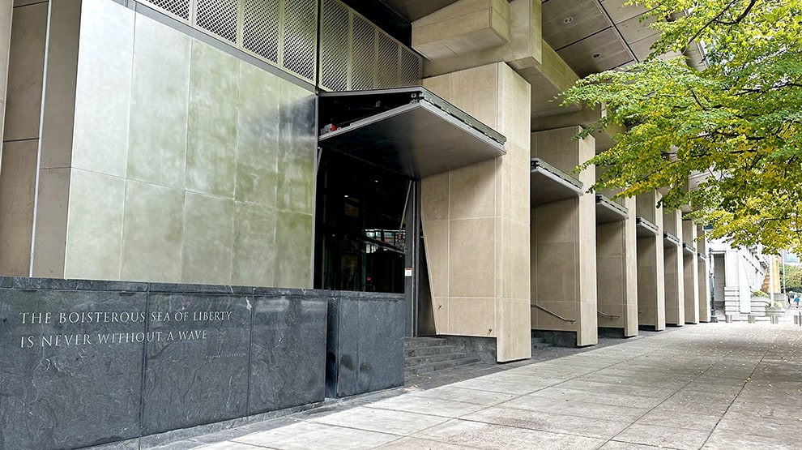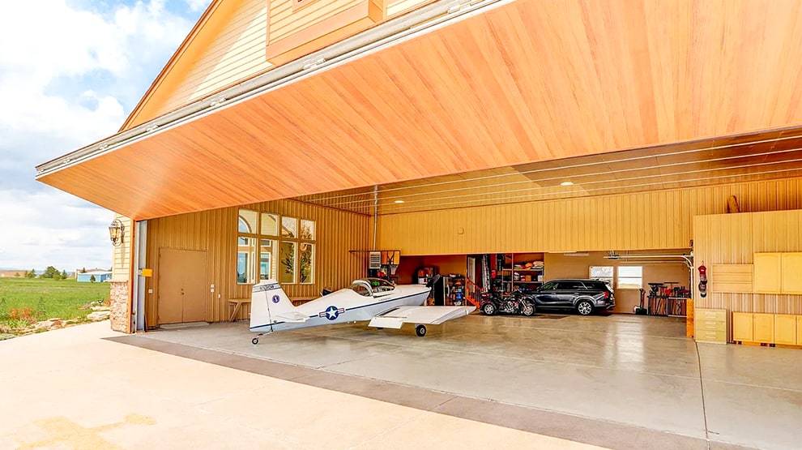

43: DOOR SIZE
1
I am working on a project that calls for a door that has a clear opening of 26 feet, 3 inches by 13 feet, 2 inches. Would like a quote for both a bifold and a hydraulic door. Door will be mounted on a side wall of a new construction steel building in Florida. Plan to clad in wood siding.
2
I’m looking to get a garage door I need a 7ft c 16ft door I was wondering if you if you guys made one in that size
3
How do you calculate the clearance created by a bi-fold door that is 14'-2" tall rough opening? Located in Washington.
4
I currently have a Schweiss door with a rated clear opening of 15'. I need it to open to 15'6'. If i adjusted the upper stop limit, would I do damage or cause an issue?
5
Schweiss specializes in large doors. What area the largest width X 28' clear bi fold strap door you can manufacture? a minimum needed is 110'. can you go bigger? do you have photos of one completed in the large size?
6
I am looking to build a barn for my RV and we have limitations on door heights and peak height in our community. I am looking for pricing for both hydraulic door and bifold doors. I plan on masking the top half to not look like a RV door like you did for the guy in Washington. I need clearance for 14' high and 12' wide.
7
I'm looking for quotes on 2 door sizes for both the bifold and hydraulic doors. Most likely we will end up needing a door for 90' x 26' clear opening on a 100' wide endwall. What height will be required for that? Our plan B is for a 74' x 22' clear opening on a 80' wide endwall.
8
We have a Schweiss hydraulic floatplane hangar door with a man door we want to add an additional man door to the hanger door. We just purchased this WI hanger and want the added safety of an other man door on the other end. What sizes do Schweiss entry doors come in?
9
I was told to contact Schweiss Doors because you specialize in large bifold doors in the 90' - 110' range. We are needing a 25'T x 100'W metal door. If you can do that door, please quote it with liftstraps, autolatches, two walk doors and 5 or 6 windows. Concrete building door.
10
I am sending you door dimensions for the door I am ordering. What is your mailing address so I can mail the bifold door drawings to you. It's 1430 here. Mail goes at 1730. It takes me 30 min to get to the post office.
11
Am interested in prices for a 38 x 18 bifold door as well as any other pricing for "standard" sized bifold doors.
12
There is more than 6' of clearance above the clear height. Would you quote a bifold door for (it would not have to be a full height) as a possible option.
13
Total height of bifold door will be 20 ft, not clear height. Clear height can be whatever it comes out to be. Thanks
14
What is the largest size bi-fold door for aviation pursposes that you have made, or can make? Your material says the doors can be custom-made in any size, but obviously there is some maximum limit in terms of the technology/weight/motor size, etc....or at least some limits in terms of reasonable cost. I've seen doors up to 140' wide, maybe a little wider, but I have seen little in terms of height limits, or at least height limits in relation to width (for instance, a 45' high door might be easy to accommodate at 80' width, but maybe not at 140' width). Any assistance would be appreciated.
15
Hi, You sent me a quote several days ago on 3 32' hydraulic doors. We are still in the planning stages and haven't settled on exact door sizes. Could you also quote me on a 48' and 50' door. Thankyou, John
16
Working on the drawings now. Range of door size is 14X40 to 16X42 No windows needed, but one hydraulic door (3') on left side as viewed from outside.
17
i need a quote for a bifold door delivered within 12 miles of here. The door width i need is 30 ft. the clear door height I need is 10 ft.
18
These door dimensions will be total door height. Clear opening height doesn't matter. I just need a 28'-0' total height of the bifold door, so clear height would be somewhere around 26'-0" or so. Thanks, Jeff
19
Looking at purchasing up to four doors.. 26'6" x 12'6" 26'6" x 14'2" 35'6" x 16'1" 16' x 12'2" I can't lose any headroom on my doors! Do your doors frame to the outside of the building opening? Cement needs? Any bifold doors near by that I can view? Please send literature, pictures, accessories and a detailed quote with break down for installation costs. Greg
20
Hi. I would also like: 1. auto latch 2. remote control 3. top and bottom seals 4. cold weather package 5. shipping 6. lift straps if I order next week when will it arrive? if the door opening is 60ft wide by 18ft tall how tall is the actual frame opening? Thanks.
21
Hi... I have a few questions to ask... 1. What is the maximum height that you can do for a bifold door? 2. How much would it cost for a 12'W x 8'H Bifold door? How much would it cost to ship this door to CA. 90034? 3. How much would it cost for a 18'W x 8'H Bifold door? How much would it cost to ship this door to CA. 90034? 4. How long does it take to manufacture a 12'W x 8'H Bifold door? 5. How long would it take to ship the door to CA. 90034? Thank you.
22
I am a past customer and already have 2 of your bifold doors. I now need 2 more as follows: -19'7" wide x 14' clear opening for an end wall -14'11" wide x 14' clear opening for a side wall Please provide a quote via email or telephone. Thank you.
23
I am looking for a one piece Schweiss door that is 12ft high and 12 ft wide. I am looking for pricing on your doors that size. Please send catalog through mail, Thank you.
24
Please quote on the following bifold door sizes. 59'6"x18 47'6"x14 41'6"x12 49'5"x14 47'6"x14. I would like to know the man hours yall suggest on install.
25
As I'm just in starting to shop for a building I would like to know the approx price difference or either 10' or 12' height on a 40' hydraulic door. Thank you
26
Please price a 40'0 wide x 15'0 tall hydraulic Schweiss door package delivers to keefeton, ok (12 miles south of muskogee, ok) thanks
27
Recently got quote. need more price choices: 1. 46,48, 50 door 11'-0 opening, 24" wedge with 3ft walk door in hydraulic hangar door for door quotes 2. door base safety edge
28
I need to get a quote on a couple of bifold doors. (1) 30'-0" x 16'-0" (Endwall) & (1) 22'-0" x 15'-0" (Sidewall)
29
Please give me a quote on 2 bifold doors: 31' 10" Wide by 15' 9" Tall the other one is: 19'6 1/2" Wide by 16'3" Tall I will send in a semi to pick up at your loacation in MN
30
Could you tell me the minimum door size to create a 10 foot vertical opening. Thank you Bob B.
31
The QUEST KODIAK is new to the market.I have been searching for the HANGAR HEIGHT needed for a KODIAK on Amphib floats.QUEST sells its planes ONLY with wheels, but reccomends all of its float business to WIPAIRE, who recently designed a 7000 amphib float for the QUEST.QUESTION---Any idea of the HANGAR HEIGHT required for a KODIAK on WipAire amphib floats? (estimated height 18'-20'----wingspan is 45', so probably 55'x55' footprint)If know, then please eMail me
32
I need 13' clear height. I only have 13' at the corners of the door without hitting my rake trim.
33
the door will have to be 10' clear by 45' clear. 24" top pary for wedge would be 12'x45' yes?
34
Please provide a catalog ant technical information on your hanger doors. Also need pricing for a 50 ft wide and 16 ft high door with all hardware. Need right away. Ready to buy now. Bill
35
I would like to see one of you doors in action. I was wondering if their were any of your doors in my area that I could possibly view. Looking for a 60 x 16, or possbly two 30 X 16
36
It's Friday and I'm trying to get out of here......sorry for the miscommunication Door sizes: One @ 42'-8" w x 20' high One @ 12'w x 10' high
37
Please send a quote for following door size Building 110x110 Eave: 30' Door Opening 100 x 27 Single Door with one walk through door.
38
I need a price for a 40 X 10 door and a 35 X 10 door? Please e-mail me or call me with any questions. Thank you for your time. Michael A.
39
11'9" is from the roof to the concrete slab. The building is metallic and has a flat roof slanting back. I have a 2'truss from the top of the building across the 40' opening. The door would fit flush in front of the truss and the 4" pipe colunms on each end. I need to have 10' of clearance for the airplane tail. So the door would have to open above the 10' level.
40
could you please provide an optional 60' by 14' quote just in case we decide to open to the total width of the building.
41
Please quote for 3 doors x Width 9' 2" HT 10' 1 door x Width 8' 2" HT 10' Opening Height for all doors: 9' 11"
42
What eave height do i need for a 16 foot clear opening. Building will be 50 feet wide with 1/2:12 pitch roof
43
How much would 4 18'X18'doors cost installed. I am thinking about building a building that is 60'x80'x24'.
44
Need a door for existing building, have 24ft opeaning going to put Schweizer 300c Helo need about 23ft door, About 12ft high
45
Please provide a quote for two doors (rough opening sizes) as follows: 1 ea. 16'- 2" x 7'- 1 3/4" 1 ea. 8'- 2" x 7'- 1 3/4" Can the doors be quoted with the door structure and mechanism apparatus only -- wood skin to be applied in field?
46
jeremy, Please look at Quote. the door size needs to be 50 by 18. Please update your price. Thanks Andy
47
NEED QUOTES THAT WERE PREVIOUSLY REQUESTED 2 - 70 x 16 FOB Steamboat Springs CO 4 - 67 x 20 FOB Denver CO
48
I need the price and time required for a door. I have a 40'1"X 10'3" rough opening. Thanks, WR H.
49
I need a quote for the follow opening size: 04- 18'6" x 25'7" 01- 20'4" x 30'3" 01- 26'11" x 25'7" 01- 36'2" x 25'7" 01- 39'5" x 25'7"
50
Please quote a door for a clear opening of 50'0"x20'0". The overall building height is 25'0" to the eave.
51
Provide optional cost of a 2-8/6-8 or what would be you standard man door. You have quoted other sizes to me in the past.
52
The building will as have 2 doors at 16'w X 24'h and 1 door at 24'w X 24'h (side and end walls)as well as listed below. This is preliminary only.
53
I would like a price on a 60x16 for an end wall in a new building and a 25x16 for the side wall.
54
price for (2) 10' x 7'-7" openings and (1) 12' x 7'-7" opening. No head room above and width is between jambs mounting. best option?
55
The project that is currently being designed has three openings, one is 18w x 12h feet flanked by two 8w x 12h openings
56
56 FT. 16 CLEAR please have a salesperson call me as we are ready to place our order for the building this week if we can .Thnks Robert W.
57
We have an opening of 40 feet what is the cost of the best way to go on a limited budget?? Thanks, Ted
58
Customer is requesting a 80' x 18'H clear opening. Our building is currently 90'W x 25'H at the eaves. We have allowed for a 24" wedge thus making our raw opening 80' x 20'H. Please advise if adjustments need to be made to any sizes.
59
from the top of a door to the bottom of a truss, how much clearance do i need??? also... does a in frame mount seal better than a flush outside mount? could you provide me with cost of a 24' x 16' and a 24' x 15' door installed. this would be in mantorville, mn
60
WE NEED A COUPLE DIFFERENT SIZE DOORS QUOTED. IF I NEED TO FILL OUT THE FORM FOR EACH JUST LET ME KNOW. MAIN A 70'-4" X 24' MAIN B 70'-3" X 24' ALT A 70'-4" X 28'-6" ALT B 70'-3" X 28'-6"
61
Jeremy, Here is my updated final information on our door... We are attaching the door to a steel header I-beam. The top of the beam is at 16'. A - clear opening b/n columns = 39' 5 1/2" C - Finished floor to top of door hinge = 15' 11" D - Wedge = 24" Let us know if you need anything else to calculate the other numbers. Options to include in the quote (please indicate prices of each seperately): Autolatch Remote Control w/ 2 remotes Inside Liner Panel - flat sheeting, white Top Rubber Seal Center foam weather strip Side board weather strip Are the Side Rails and the Standard Wind Rails included in the price of the door? Also, what is the leadtime for ordering the door? What is the leadtime for notice of delivery date? Thanks, Kathy
62
I would also like a qoute on another size door. It is a 40 x 14 in the endwall. Both go to the same location.
63
I need a quote on a bi-fold door 80 X 18 or 70 X 18 Also indicate the weight of each doors for my engenners. Thanks
64
Does The opening have to be a clear span? we have posts 24'. we are replaicing old roll doors that could not take the wind.
65
My question is, can we make a bi fold that is 100ft wide by 28ft high or is this large for a bi fold and what would be a budget price?
66
We have a door that is 35ft High x 30ft wide. Could you supply a door that size? Bi-fold would be my choice. Thanks, Wes
67
I need a quotation for opening size: 3-26 x 18 1-36 x 18 2-31 x 18 1-42 x 18 in all doors is with motor en remote control.
68
How tall can you make your doors @ 80'0 wide. They have to be able to withstand 120 MPH. I have used your doors before and was impressed. They will be covered with a 2-1/2" insulated panel. I am in the design stages of a building. Thanks Glenn
69
I'm planning to build a hangar in SE MO later this spring and it will have a 12' x 40' door. Please let me know what prices and options are for a door this size. Thanks, Tim W.
70
A few minutes ago, I sent a request for quotes on a 14 x 30 door, (comparing to an overhead). After reading more of your information, I want to adjust my request. I would be better off with a 36 wide. The height of my building will be 16 to the bottom cord of the truss, I would be crazy not to give myself full access. What height door do I need for 16' clear height? Thanks
71
I am planning on building a new structure to add-on to an existing structure. On the new structure I am looking for quite a large door. My sidewalls currently are 16 feet. I am looking for a door to fit 16 feet high and 50 feet wide. Please also quote me for 55 feet wide. Thank you. Aaron T.
72
In addition to the doors below (3-58x20 clear) i also need 4-43x16 clear and all will deliver to same place at the same time. All doors need walk in doors in them as well.
73
I would like to get a quote with the following dimensions. Door Clear Opening Height: 12-6 Measured Door Frame Height: 13-5 Door Panel Height for Skin: Top 7-1/2 Bottom 6-8 1/2 Building and Door Clear Opening Width: 46-0 Measured Door Frame: 46-8 Clearance Required: 46-10 Please e-mail the quote as soon as possible. Thank You Toni
74
Hello, I am interested in knowing about the largest door that you make or can be made. The hangar that we are designing shall require one door to be 50 feet wide and have a access height of 18 feet. The second door needs to be no smaller than 96 feet in lenght and have a 24 foot access height. I look forward to your responce. Thanks, Miles
75
Hi,I would like to know the material of the doors, with insulation and how much space does the hydraulic take on the sides or how low do they have to be since I come out of my porch and go out to the sides, I also would like to know the price on a door that is 18ft wide by 94 inches high. I appreciate your attention and hope to hear from you soon Thank you . Cesar C.
76
I am constructing a 40'x60' building and wanting to put a bifold door on the narrow side of 40'. I would like to know about rough openings and height requirments. Are doors customed made to openings or do they come in certain sizes. I would like to have a door up to 32' wide. Any deminsions that would be important a new construction would be very helpful. Building will have 12" CMU foundation with wood walls and brick veneer and concrete floor. Please advise thank you.
77
I previously requested a quote for (2) 125'-0" wide X 28'-0" high doors. I recived that quote today, thank you. For comparison, I would also like to price (4) doors at 62'-6" (or 62'if you only do whole feet) X 28'-0" high. Thank you.
78
Our current door is 50'2" x 14'6" clear height (16'8" opening). We are contemplating replacing it with a 60' x 16'8" door to allow usage of our hangar for today's airplanes. Do you make the modifications necessary to convert our opening to accept the 60' door? I can send pictures for your inspection.
79
Do you have standard bi-fold door sizes or are they all built to order? Looks like I'll need at least 62' min width and 16' min clear vertical opening. Will likely want "strap" system. Also, what are provisions for insulating the door? Is there a significant cost savings if the door width is 60' or less? Might consider a door opening of 60' X 18' as option. Thanks, John
80
I'm putting up a building with a 60' by 20' opening and need a quote on a door. The building is 60' wide so not sure exactly how wide the hole is.
81
What is the largest span opening that one of your doors can cover? I am looking at building a hanger that will require a 140'wide x 25'tall door.
82
We currently have a roll up door which we have had lots of problems with. The door is going to have to be replaced or repaired agian for the third time in 5 years so we are looking for an alternative. I can provedie pics of the building and existing door. Unfortunately we are in a time crunch becuase it is the door for our dyno bay. We need to maintain the head room we currently have and have no room for the door to open inside the building which is why we went with a roll up door in the first place.
83
I'm looking for one, maybe two, doors 42 or 45 feet wide and 12 feet tall. Just trying to get and idea about cost and time to delivery if i choose to go this rout. Thanks
84
I have been looking for this type of door for a while. My opening is 90 High X 167 wide. I have two piers with no header. Can I contruct a header from wood, or should I use steel? I also need pricing. please call me ASAP. cell phone is preferd. Thanks
85
This would be installed in an already constructed wood frame, brick veneer building. I can provide a picture of the building if needed. Can you provide the finish opening width and hieght dimensions with the quote?
86
door opening 22' wide & 12' tall options & pricing?? This door is for a customer of ours.
87
TO OBTAIN 10' HEAD CLEARANCE WHEN THE DOOR IS OPEN, DO WE NEED TO SET THE LOWER CHORD OF THE TRUSS AT 11',12' OR WHAT?
88
What option are there for a 28'wide 16' high door, and what kind of price are we talking? Thanks
89
building opening 15 foot high and 24 foot wide can you give me prices or options that i might be interested in
90
Quoted (9) 60'x20' now need (10) 60'x18' Quoted (1) 50'x20' now need (1) 50'x18' Please also quote (1) 70'x18' Do you do sliding doors? If so need (1) 26'x120' that stacks to one side. Thanks
91
looking for a door about 40x12, im building a building , and can fit up to 46x12 do you have any doors that you can sell for a discount, because of a minor flaw , this will be for my personal building, thanks phil,
92
Please provide pricing for 6ea 56'x15' and 6ea 46'x15'per below. Please provide quote FOB SEA
93
Need quote as follow Door opening DOOR NEEDS TO CLEAR 15' EAVE HIGHT OF THE BUILDING WILL BE 18'
94
I need the door specs for a final price on the building. I would also like a price on a 10ft. tall x 39ft. wide door. The building will be 40ft. wide. Will this size door work on that size building. I would really like a full opening of 40 ft. would this be possable? Please advize. Joe T.
95
we're looking to erect a building with a 30' long x 15' high opening for a door that is durable yet inexpensive
96
i need a quote for a door with opening of 11'-1and1/2" high and 38'-11and1/2" in wide. thanks jackie w.
97
I am looking for a 23 1/2 foot by 16 door. Do you have one of these and how much would it cost?
98
Our new door dimensions are 95'x 30' Lee county Florida i believe the wind rating is 140 mph at (fmy) page field.
99
Would you also send me a quote for a 24' x 15' door as a possibility for the same location as the 20' x 15' door listed below. Thank you
100
We have some information on a door quote by Jeremy R. for Arctic Fox Builders for a bifold hangar door. On item C, the quote states that total height opening is 20'-0". There will be 3" thick insulated metal panel building siding attached to door frame. Will this encroach in upon the 20'-0" clear opening stated on your spec sheet? Will the door being provided open up any higher than the 20'-0" clear opening stated? The hangar serves DHC-6 Twin Otter aircraft- the tail of that plane is 19'-7". If we loose 3" out of the 20'-0", the tail of the Otter is within 2" of the overall clearance- which is a bit tight. Please email your response- and I may follow up with a call. Thanks- Michael
101
need a door to fit a 40ft wide by 16ft tall opening. Do you make two 20ft doors that join in the middle?
102
I need a door for a huge building. The door dimensions need to be 150' x 200'. Money is no object lets get it done!
103
How much will a door cost that is for a 13' high by 16' wide opening? What kind of reinforcement will I have to do to the eave side of my building to install this door? Thanks Ted
104
I need a quote for a 40' wide, 14' tall door and motors delivered to Farmerville, LA... call me if you need more info
105
I need a price for an opening 60' tall and 16' wide. I would like one quote for a single door, and one quote for two doors 30' wid each, if they can be installed side by side for a total opening o f60' thanks
106
Please quote a 30 ft wide door 20ft high. Would consider a "standard door" around these dimensions. Thanks, Jim
107
looking for a hanger door 40 ft. by 20 ft. would also like to have it instaled can you guve me a price? i live in victoria, tx.
