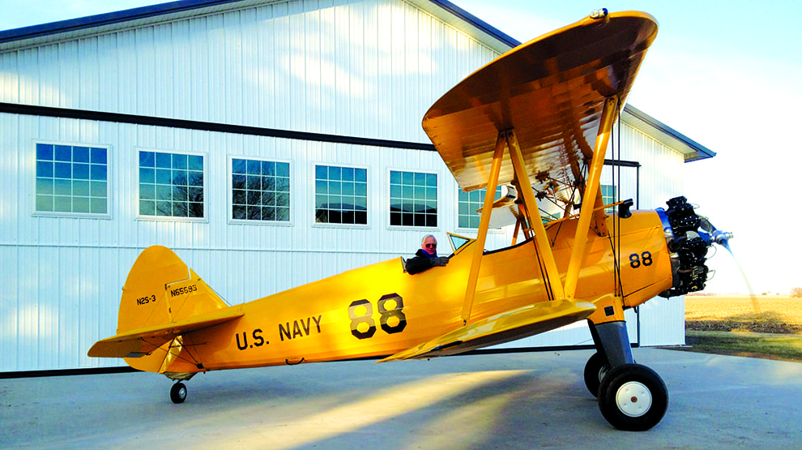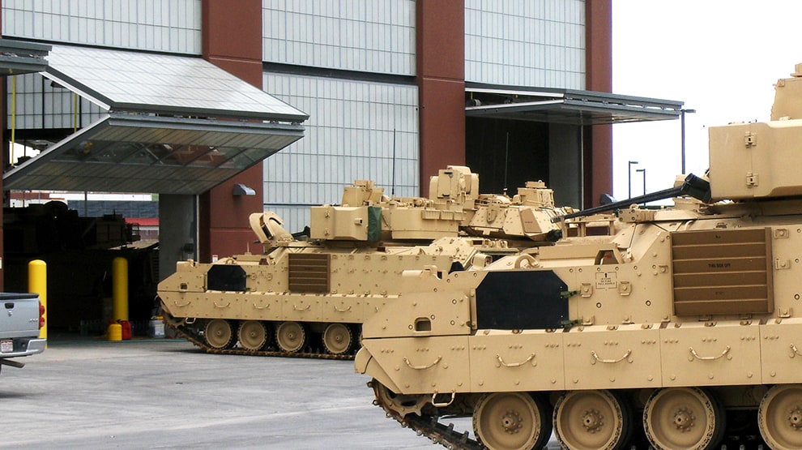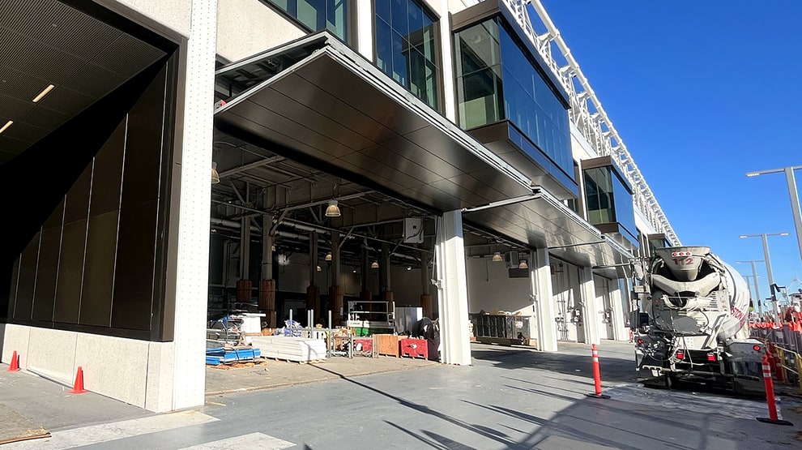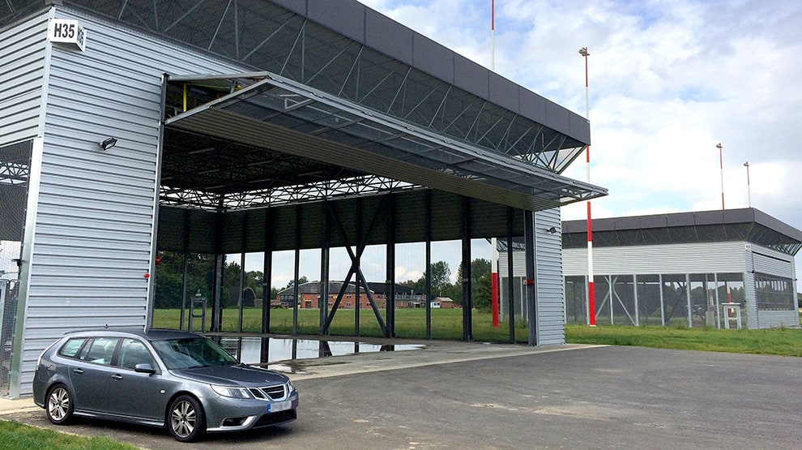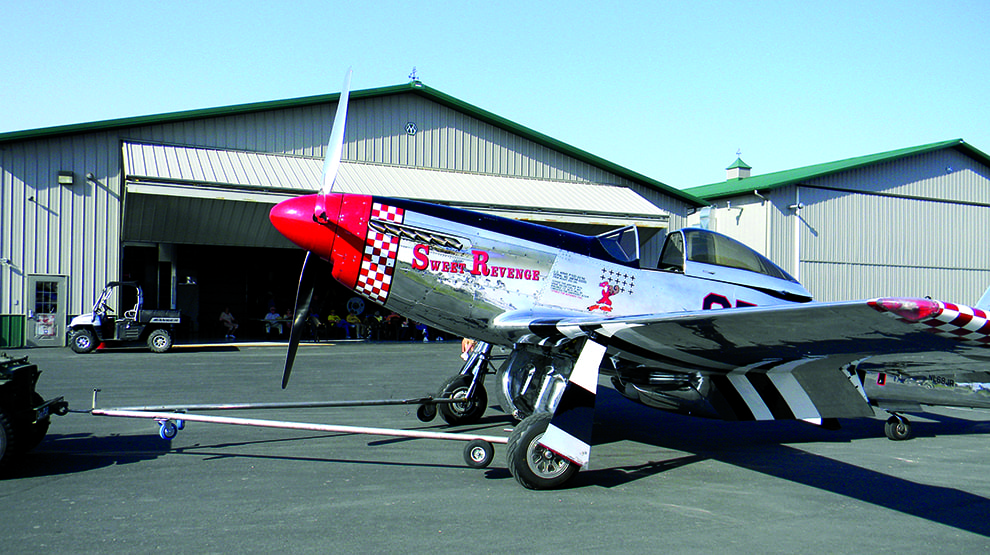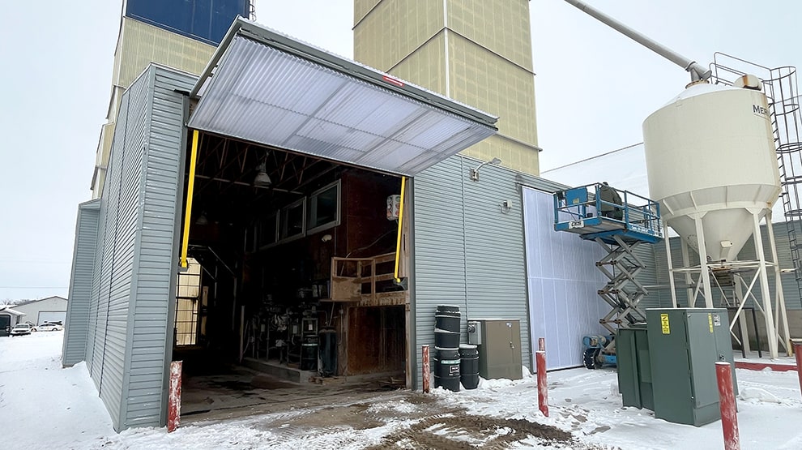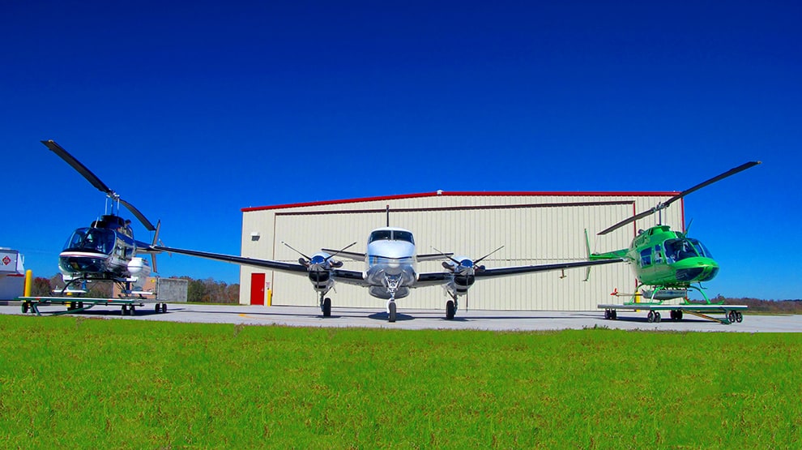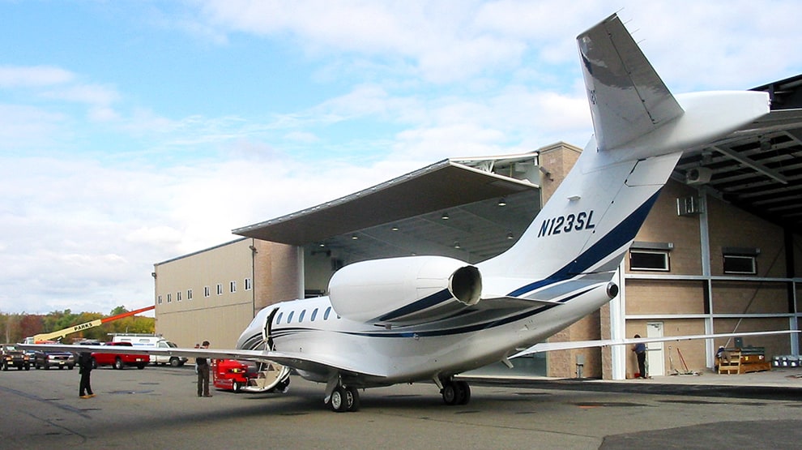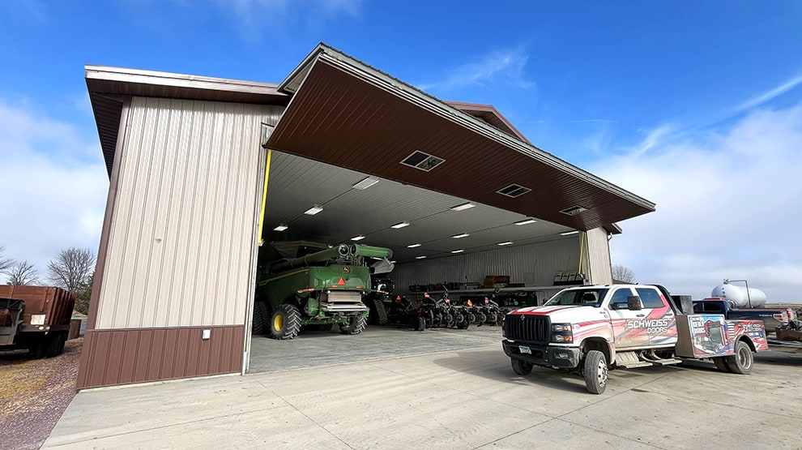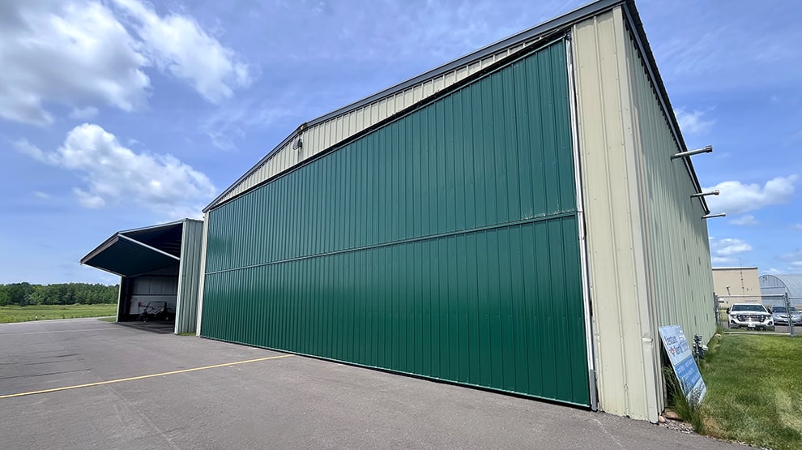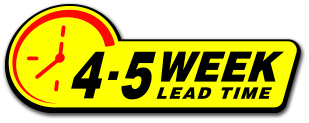
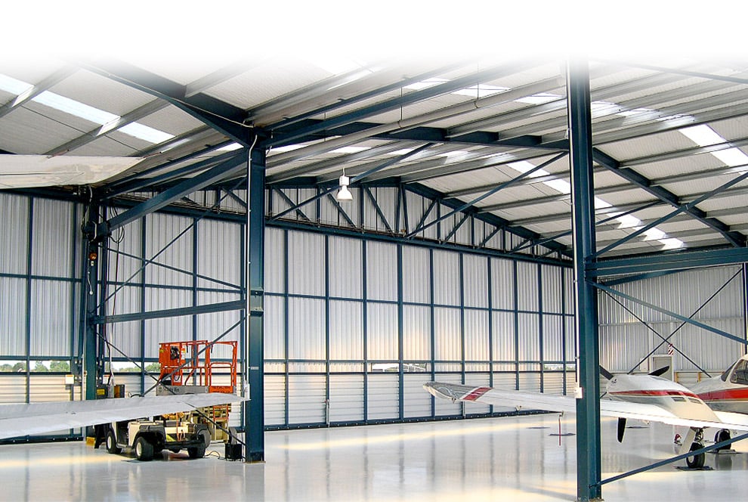
STEEL BUILDING DETAILS
END WALL BRACING - STEEL FRAME
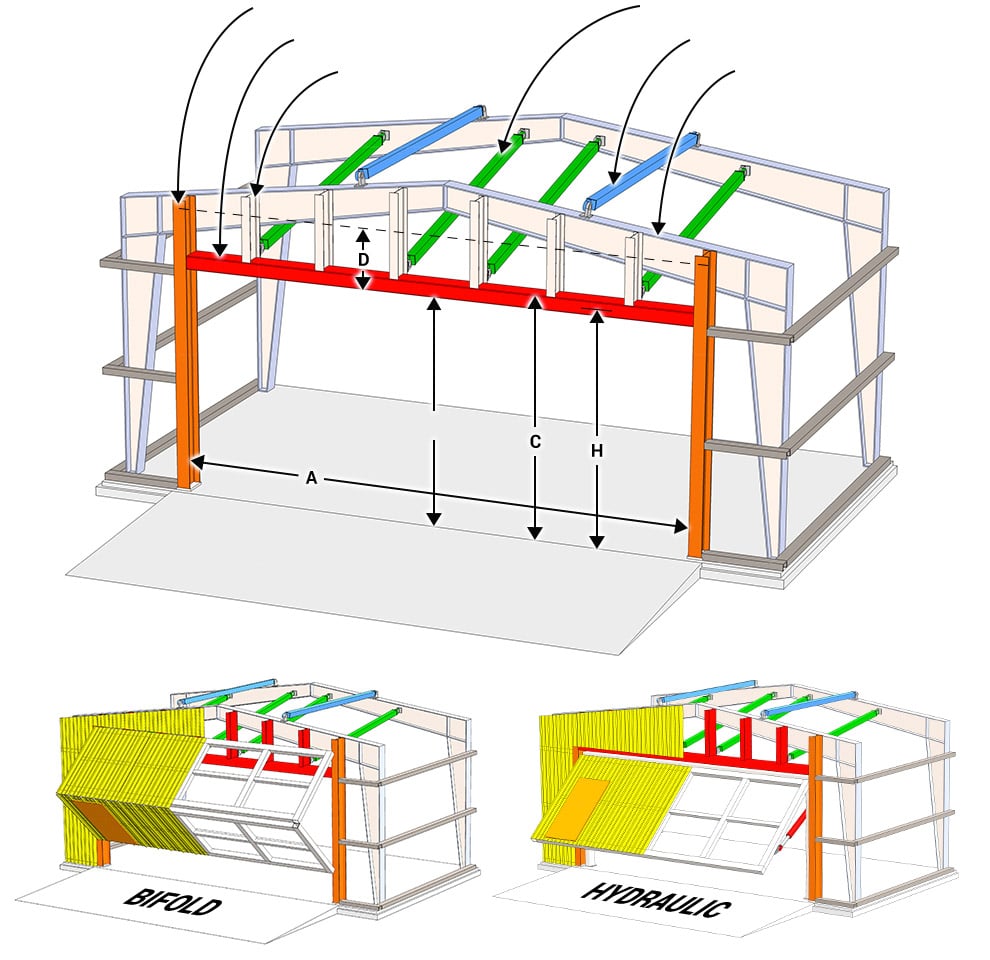
Side Column
Continuous Header Tube
Stub Column
Lateral Bracing
Top Bracing
Building Main Frame
B- Clear Opening
SIDE VIEW OF BRACING (STEEL BUILDING)
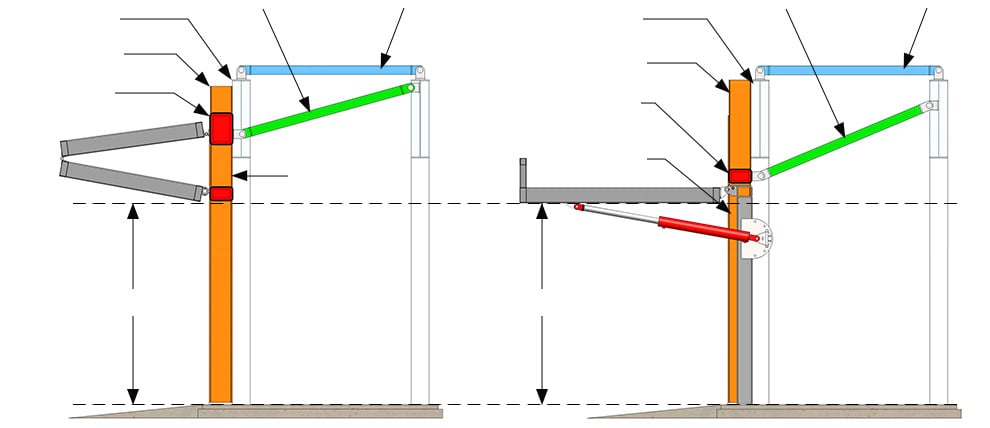
Endwall of Building
Main Frame
Stub Column
Continuous
Header
Lateral Bracing
Top Bracing
Side Column
CLEAR OPENING
BIFOLD
Endwall of Building
Main Frame
Stub Column
Continuous
Header
Lateral Bracing
Top Bracing
Side Column
CLEAR OPENING
HYDRAULIC
END WALL DETAILS - SIDE VIEW (STEEL BUILDING)
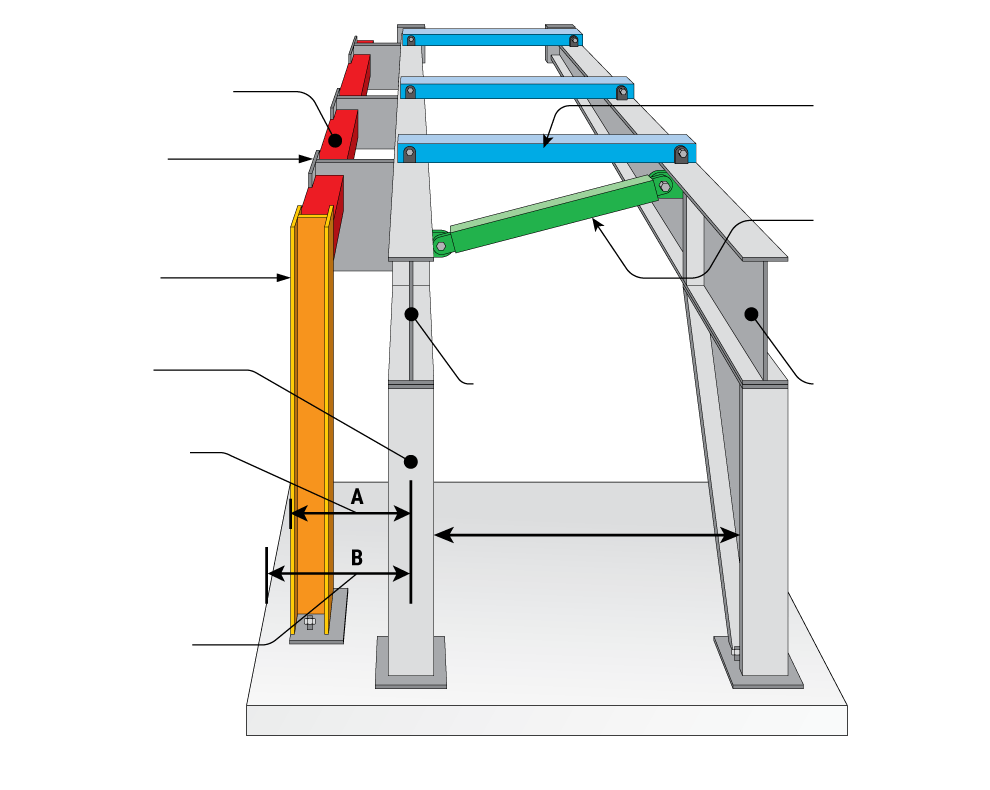
CONTINUOUS HEADER
For the bifold door
STUB COLUMN
Attaches to the
continuous header
to the main frame
SIDE COLUMN
The bifold door
rolls up on
MAIN FRAME
For the endwall
A=THE DISTANCE
From the face of the
endwall to the center
of the main frame
B=THE DISTANCE
From the face of the
building line to the
center of the
main frame
MAIN FRAME
20' - 30'
May be any distance
from main frame
to main frame
BACK BRACE
Square tubing
connects two
main frames
DIAGONAL BRACE
Stub column back
to the main frame
MAIN FRAME
MAIN FRAME SET BACK FROM THE FACE OF THE ENDWALL
DOOR MOUNTING STYLES . . . ON A STEEL BUILDING
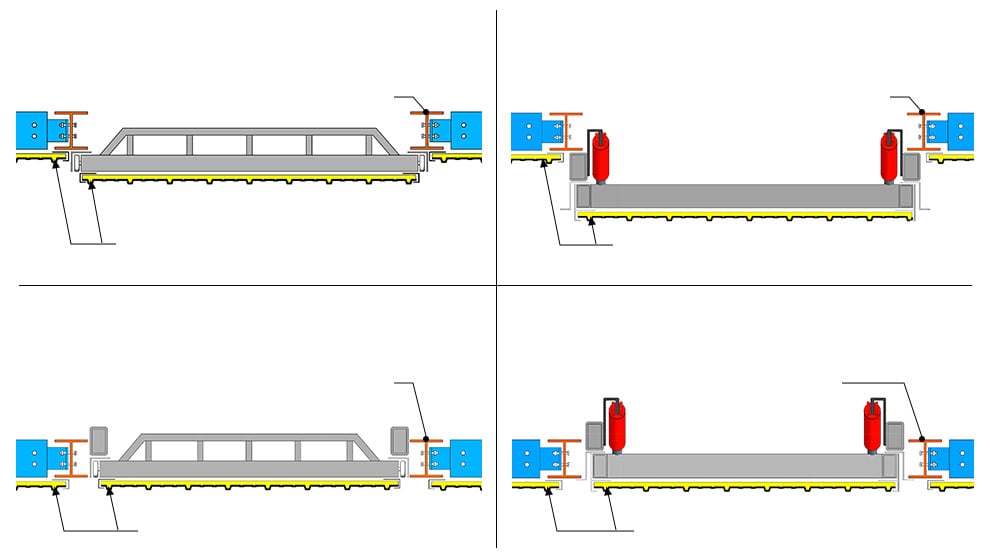
(A1) FACE MOUNT
Door mounted flush with the wall of building
Building side column
Sheeting is in line
Outside of building
(A2) RECESSED MOUNT
Door mounted flush with the wall of building
Building side column
Sheeting is in line
Outside of building
(B1) FACE MOUNT
Door mounted flush with the wall of building
Building side column
Sheeting is in line
Outside of building
(B2) RECESSED MOUNT
Door mounted flush with the wall of building
Building side column
Sheeting is in line
Outside of building
THERE IS NO NEED TO MAKE THE BUILDING TALLER...
Where you hang the door makes all the difference.
Schweiss makes both styles of doors so... THE CHOICE IS YOURS!
LOSE NO HEADROOM
BIFOLD DOORS
ATTACH ABOVE
THE CLEAR OPENING
(NOT UNDER THE HEADER)
BOTH DOORS HAVE THE SAME CLEAR OPENING
ON THE SAME BUILDING ABOVE
NO NEED TO MAKE THE BUILDING TALLER
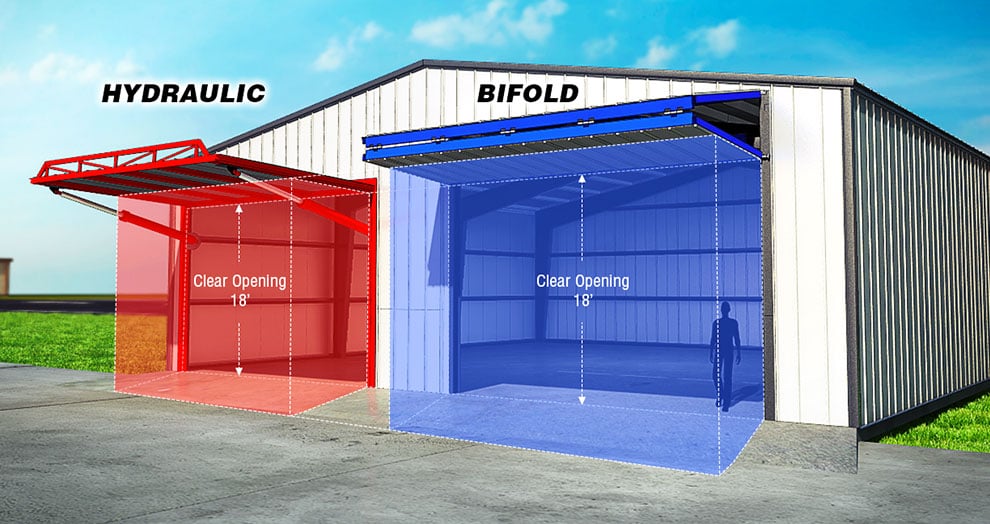
DOOR TRAVEL COMPARISON
PARKING COMPARISON
• Hydraulic doors ( red arc ) swing out when opening..............................requires a stay back area
• Bifold doors ( blue arc ) lift up when opening...........................................Parking not an issue
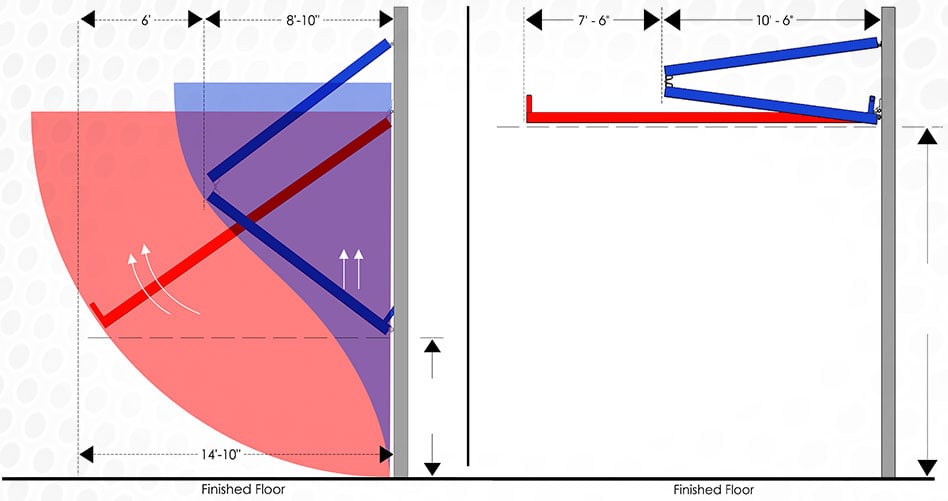
OPEN POSITION COMPARISON
BI-FOLD DOORS
Fold in half when open putting less stress on the building and create a slight slope allowing water to run off.
HYDRAULIC DOORS
Protrude straight out off the building at 90 degrees and lays flat when fully open
Door Open 8'
18' Clear Opening

HYDRAULIC
WITH
GREASABLE ROBUST HINGES
HYDRAULIC
WITH
GREASABLE ROBUST HINGES
HYDRAULIC
WITH
GREASABLE ROBUST HINGES
BIFOLD
WITH LIFTSTRAPS
BIFOLD
WITH LIFTSTRAPS
BIFOLD
WITH LIFTSTRAPS
WE GUARANTEE THAT OUR DOOR WILL FIT YOUR
CLEAR OPENING AND LOSE NO HEADROOM
"LOOK FOR QUALITY, LOOK FOR PRICE, YOU'LL BUY SCHWEISS!"
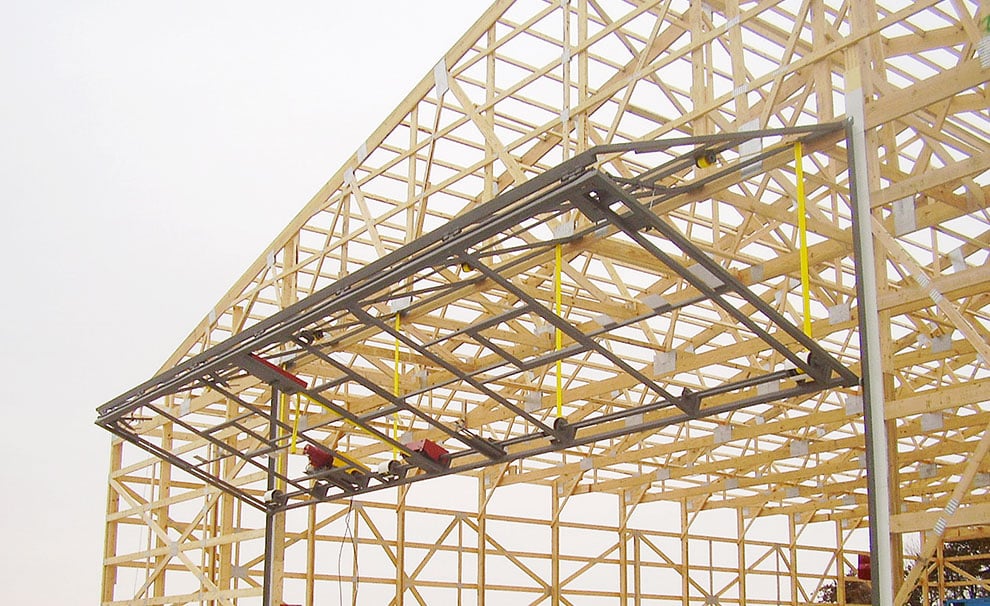
WOOD BUILDING DETAILS
STANDARD HEADER BUILD INTO ENDWALL - WOOD BUILDING (Style 1)
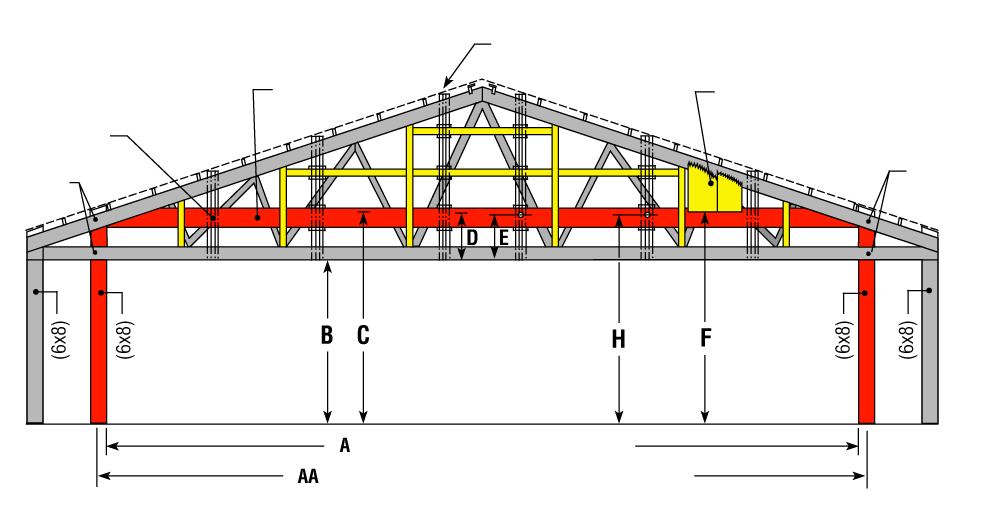
Bolts
Attach
Door Here
Built-in
Header Plate
Three 2x6's - Vertical Stiffener
Endwall Sheeting Above the Bifold Doorframe &hinges.
Bolts
Clear Opening
- Clear Opening - Between Columns
- Distance To Keep The Building Sheeting Back
DOUBLE RAFTERS . . . BACK TO BACK . . . WITH BACK BRACING (Style 1)
ENDWALL RAFTERS - HEADER PLACEMENTS
MODIFYING OLD OR NEW BUILDINGS TO ACCEPT A BIFOLD DOOR
Put door header bolts through the vertical stiffeners
2 x 6's to tie back to next rafter
Triple - Vertical stiffeners - 2x6's by
each hinge location
Additional header plate or blocking
- For bifold only
Side Columns must be full length
On larger doors, double the side
columns and go deeper
Double rafters
back-to-back
Header built into the endwall
Columns must be
full length
Bolt rafter to
the columns
This bottom chord must
not bow outward
Go beyond frost level
Outward Pull
Inward Push
ENDWALL COLUMN BRACING (WOOD BUILDING)
EXTERNAL - FACE MOUNT . . . LOOSE NO HEADROOM
EXTERNAL - FACE MOUNT . . . LOOSE NO HEADROOM
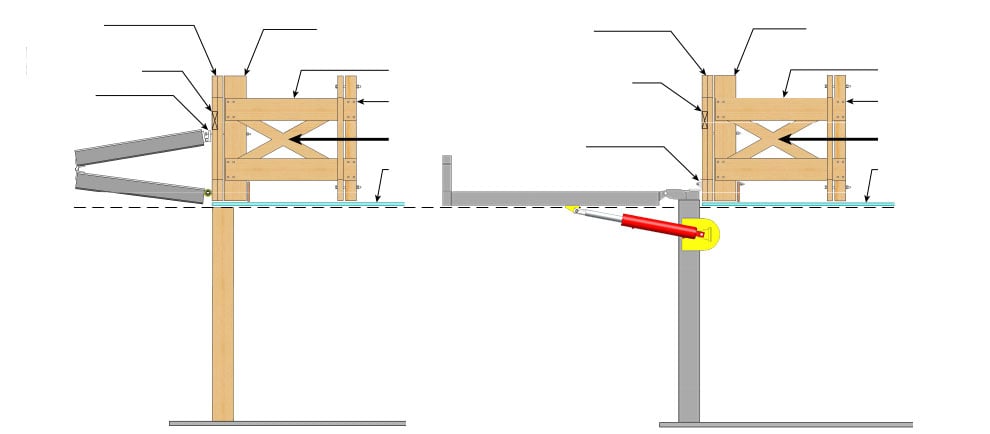
2 x 6 Vertical
Need a backer plate to apply building sheeting to
Header bolt
Vertical stiffeners - 2 x 6's by each hinge location
Tie back brace
2 x 6 Vertical
X-BRACING
Ceiling
2x6 Vertical
Need a backer plate to apply building sheeting to
Header bolt
Vertical stiffeners - 2 x 6's by each hinge location
Tie back brace
2 x 6 Vertical
X-BRACING
Ceiling
BIFOLD
HYDRAULIC
OVERVIEW BRACING - WOOD FRAME
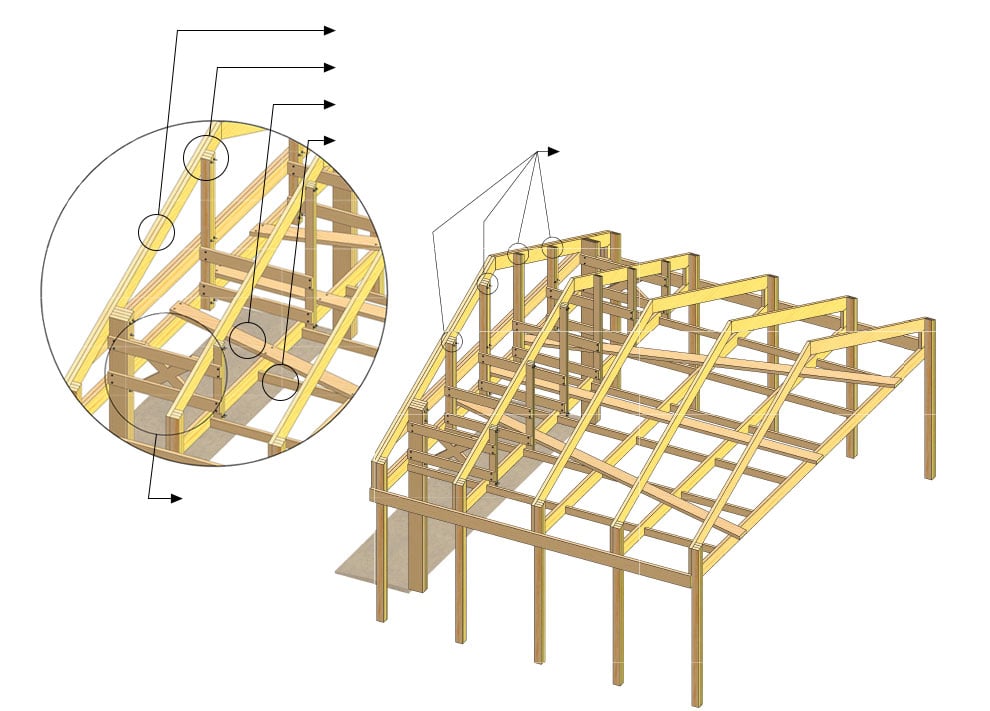
Double Endwall Rafter
Bolted Connection
2 x 6 tying the rafters together
2 x 4's between rafters
End Door Columns X-Braced back to next rafter
2 x 6 Vertical Stiffner by each hinge location
DOOR MOUNTING STYLE . . . ON A WOOD BUILDING
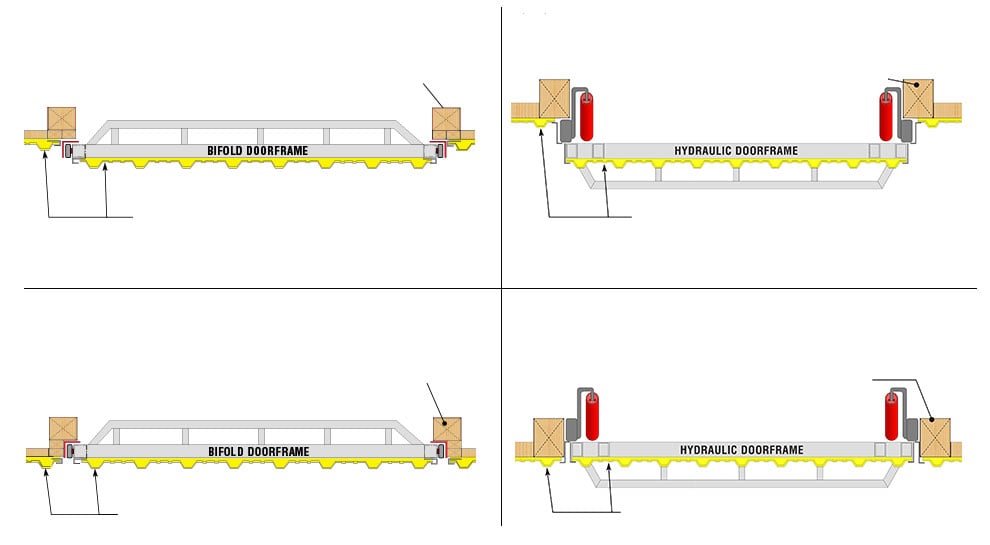
(A1) FACE MOUNT
Door mounted on the exterior walls of building
Building side column
Sheeting is offset
Outside of building
Bifold doors overlay the side columns on the face of the building.
(A2) RECESSED MOUNT
Door mounted with the exterior walls of building
Building side column
Sheeting is on the same plane
Outside of building
(B1) FACE MOUNT
Door mounted on the exterior walls of building
Building side column
Sheeting is offset
Outside of building
(B2) RECESSED MOUNT
Door mounted with the exterior walls of building
Building side column
Sheeting is on the same plane
Outside of building
NOTE: USE THE SAME "ADDITIONAL SUPPORT BRACING" AS (STYLE 1) ON THIS STYLE OF END WALL RAFTER
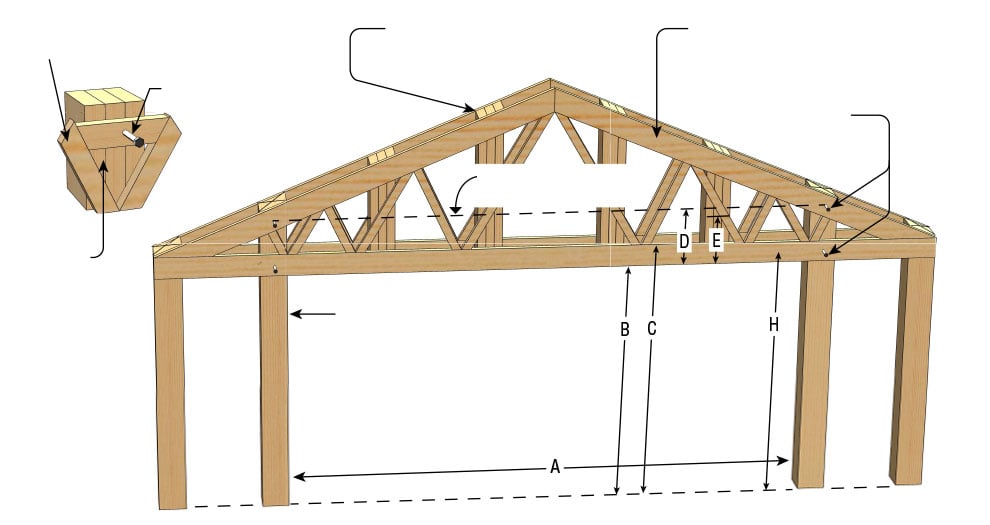
Additional header plate (Filler Block)
Bolt hinge thru the vertical stiffener
Detail:
Bolt through door header
Vertical stiffeners
(3) 2 x 6's by each hinge location
Mount bifold doors above the clear opening
Side Columns must be full length (On larger doors double the side columns) - and go deeper
How to strengthen your end wall rafters
Bolt rafter to the door side column
The Door Column size is very important
It is better to have the column be too large rather than too small. If the door column is too small you will end up putting band-aids on to get the proper strength.
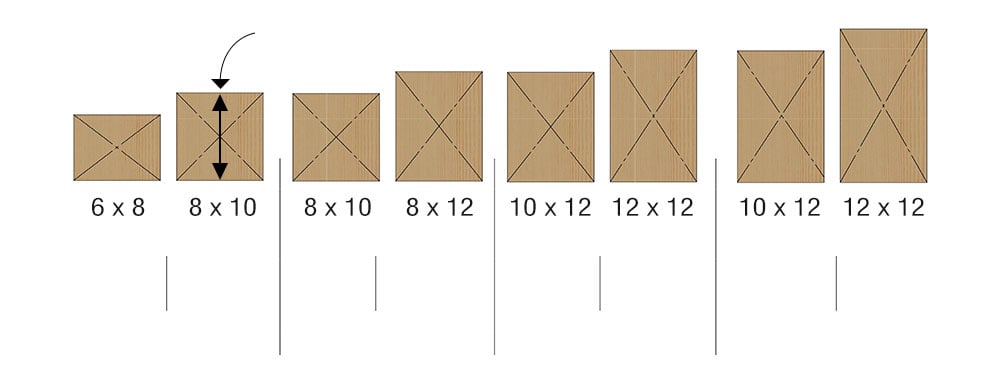
Up to 16'
17' & Up
30' Width
Up to 16'
17' & Up
40' Width
Up to 16'
17' & Up
50' Width
Up to 16'
17' & Up
60' Width
Deeper is Stronger
Note - These illustrations are examples only - DO NOT build building off of these examples!
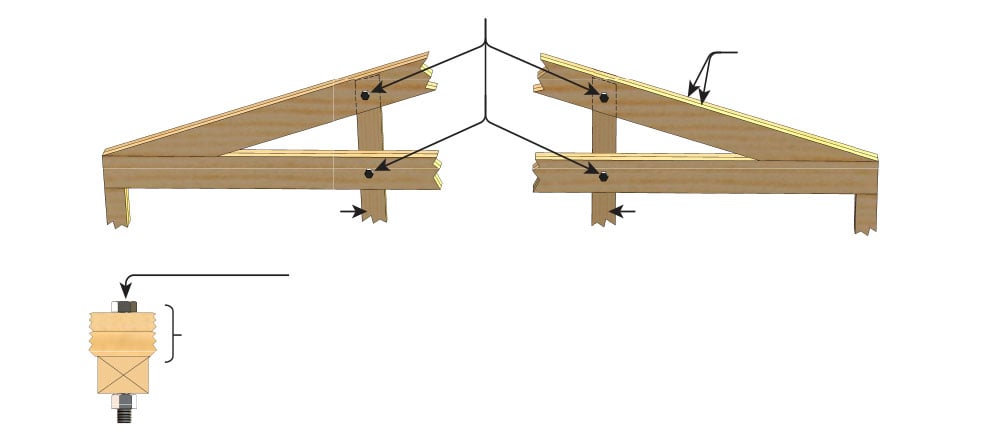
Bolt truss to the building columns
Deep Side Columns
Deep Side Columns
Double Rafter
Bolt thru the side columns and double endwall truss
Double Endwall Truss
- Bolt Door side columns to the truss
- Building side columns must be full length
USING THE BOTTOM CORD AS HEADER - WOOD BUILDING (Style 2)
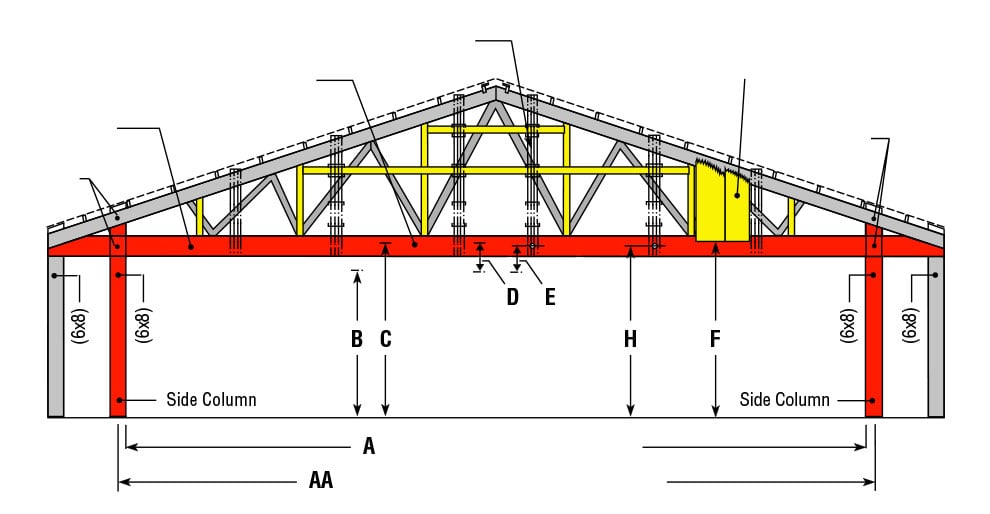
Bolts
Attach
Door Here
Built-in Header Plate
Tree 2x6's - Vertical Stiffener
Endwall sheeting above the bifold doorframe & hinges.
Bolts
Clear Opening
- Clear opening - between columns
- Distance to keep the building sheeting back
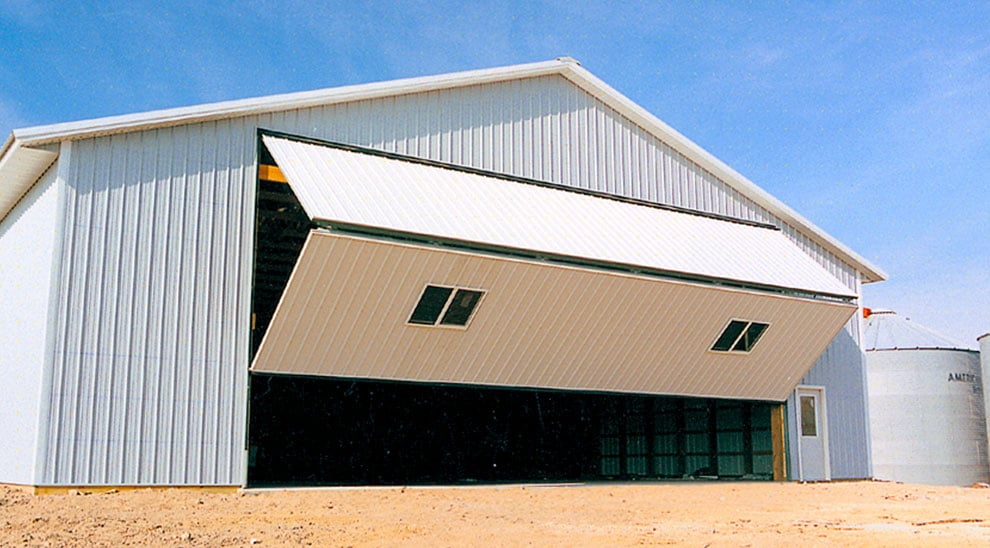
BIFOLD
WITH LIFTSTRAPS
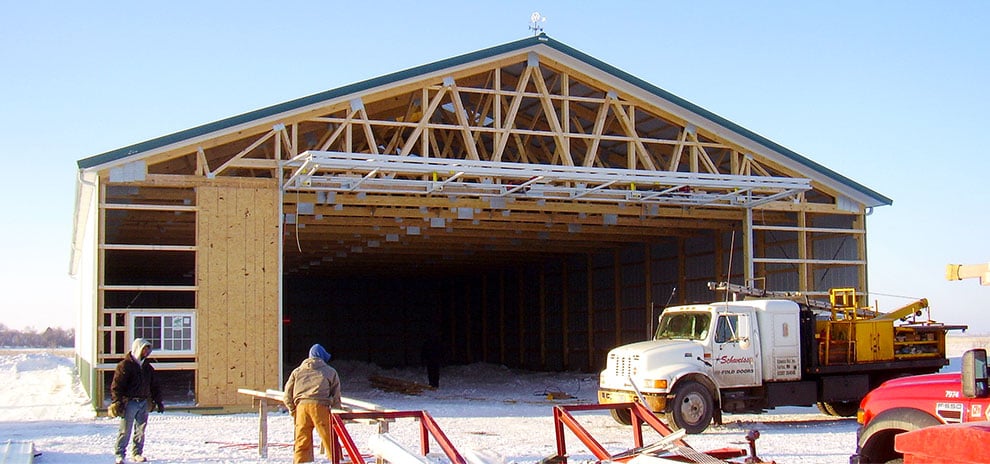
BIFOLD
WITH LIFTSTRAPS
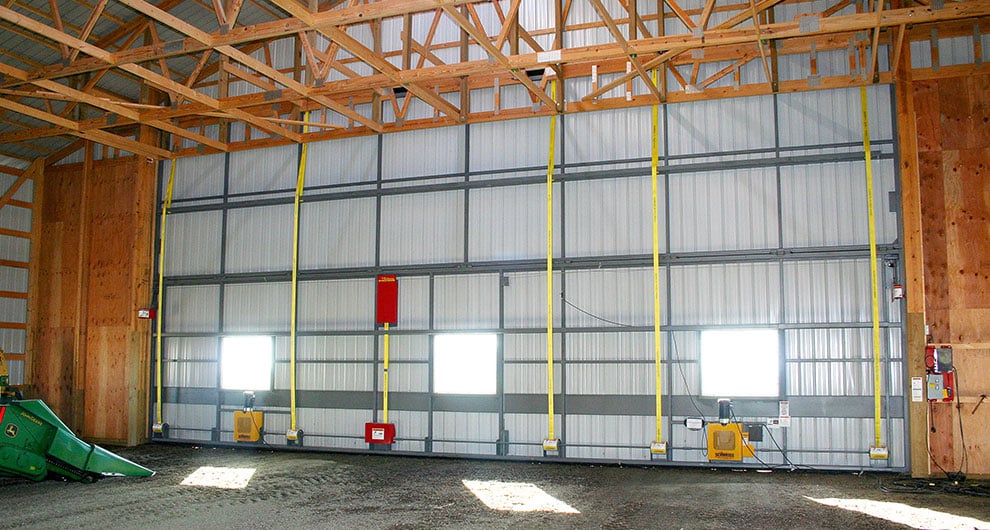
BIFOLD
WITH LIFTSTRAPS
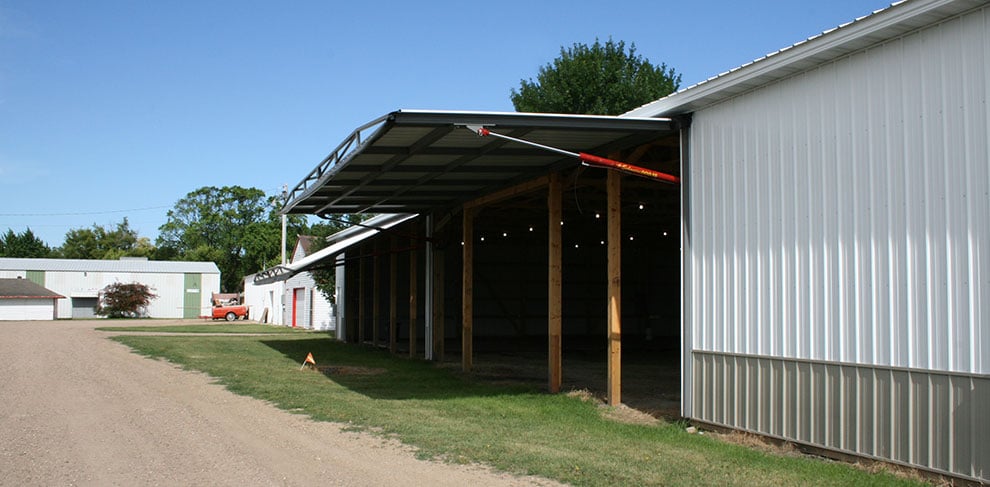
HYDRAULIC
WITH
GREASABLE ROBUST HINGES
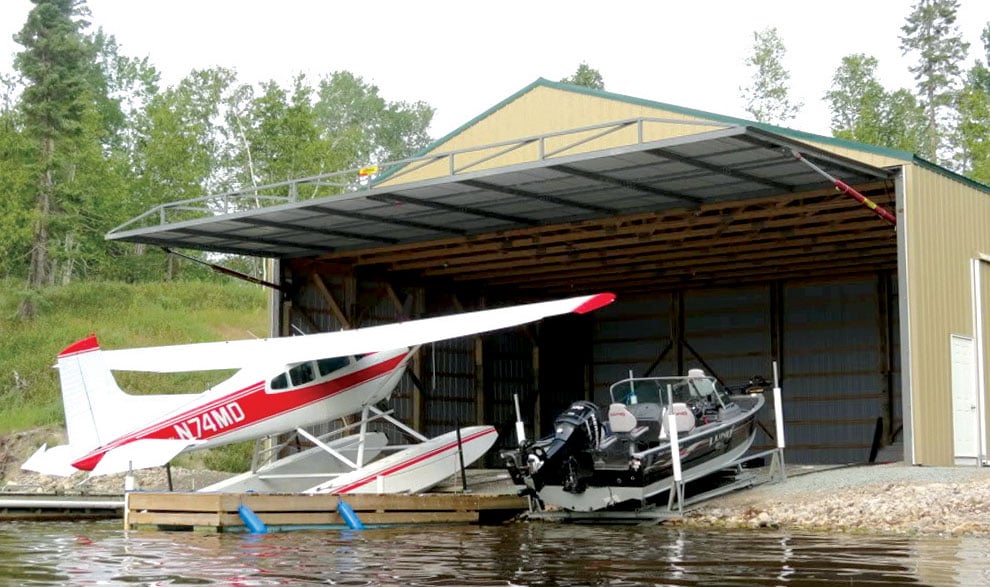
HYDRAULIC
WITH
GREASABLE ROBUST HINGES
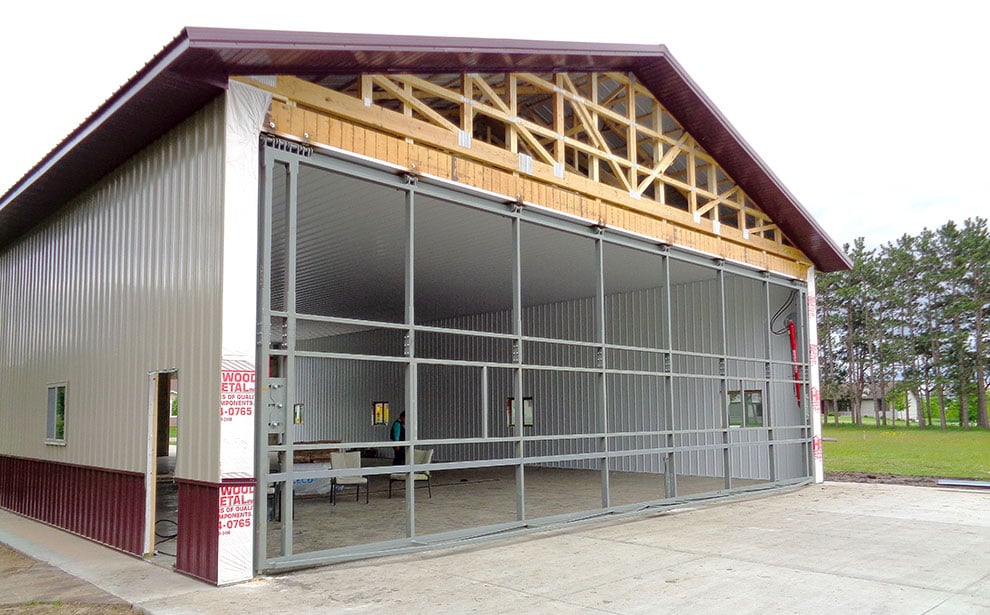
HYDRAULIC
WITH
GREASABLE ROBUST HINGES
PARKING COMPARISON - SEE THE DIFFERENCE
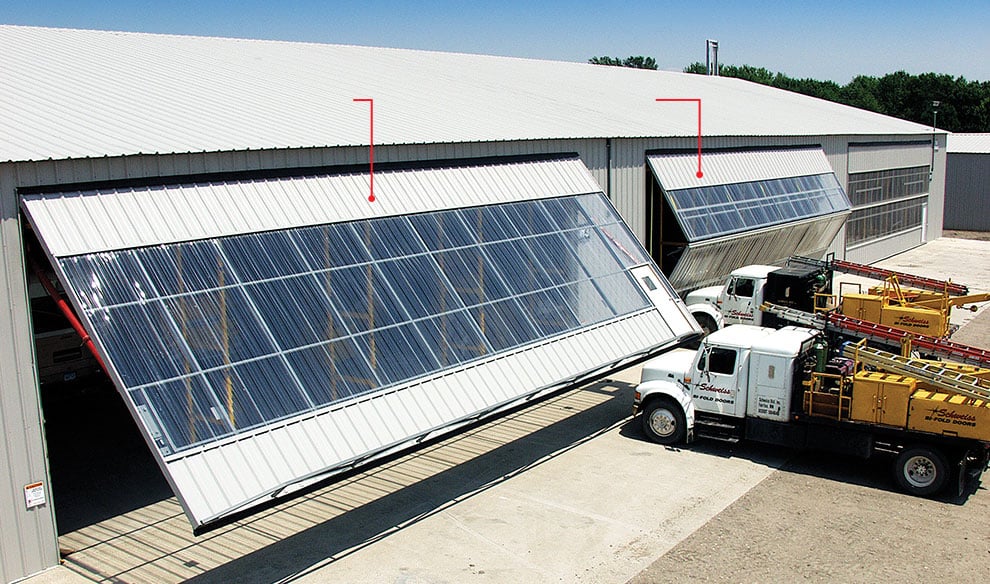
"One-Piece"
HYDRAULIC DOORS
Provides Extra Shade
Lose No Headroom
Lift-Strap
BIFOLD DOORS
Saves Parking Space Outside
THERE IS NO NEED TO MAKE THE BUILDING TALLER...
Where you hang the door makes all the difference.
Schweiss makes both styles of doors so... THE CHOICE IS YOURS!
LOSE NO HEADROOM
BIFOLD DOORS
ATTACH ABOVE
THE CLEAR OPENING
(NOT UNDER THE HEADER)
BOTH DOORS HAVE THE SAME CLEAR OPENING
ON THE SAME BUILDING ABOVE
NO NEED TO MAKE THE BUILDING TALLER

DOOR TRAVEL COMPARISON
PARKING COMPARISON
• Hydraulic doors ( red arc ) swing out when opening..............................requires a stay back area
• Bifold doors ( blue arc ) lift up when opening...........................................Parking not an issue

OPEN POSITION COMPARISON
BI-FOLD DOORS
Fold in half when open putting less stress on the building and create a slight slope allowing water to run off.
HYDRAULIC DOORS
Protrude straight out off the building at 90 degrees and lays flat when fully open
Door Open 8'
18' Clear Opening
