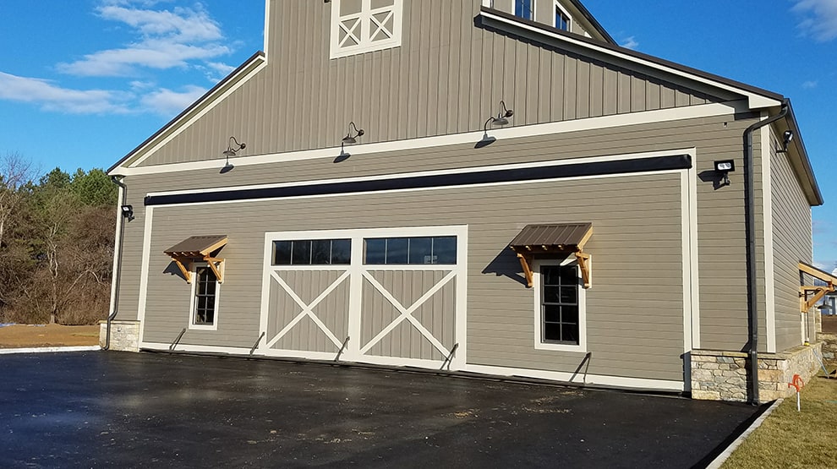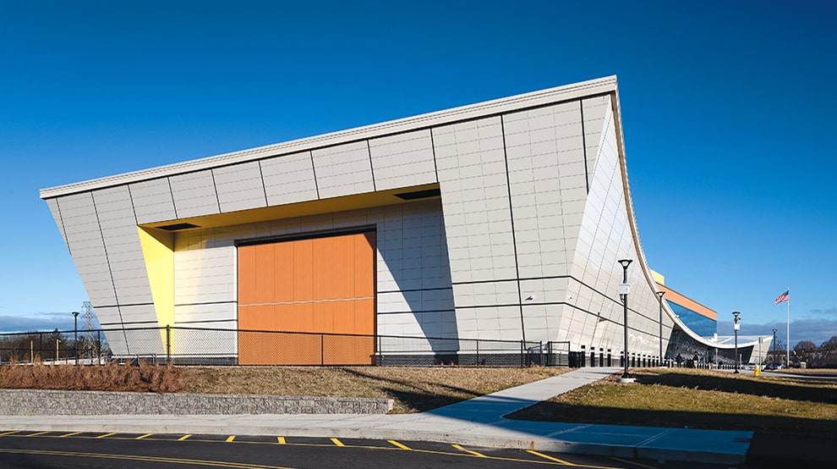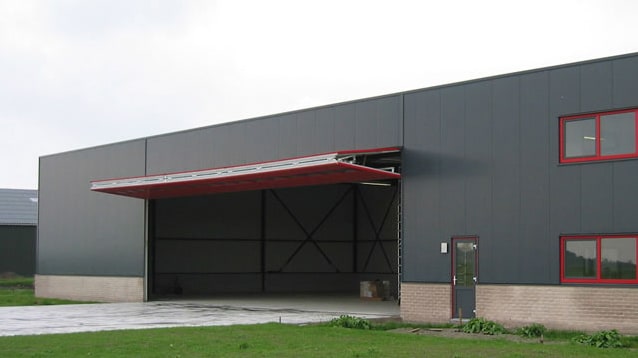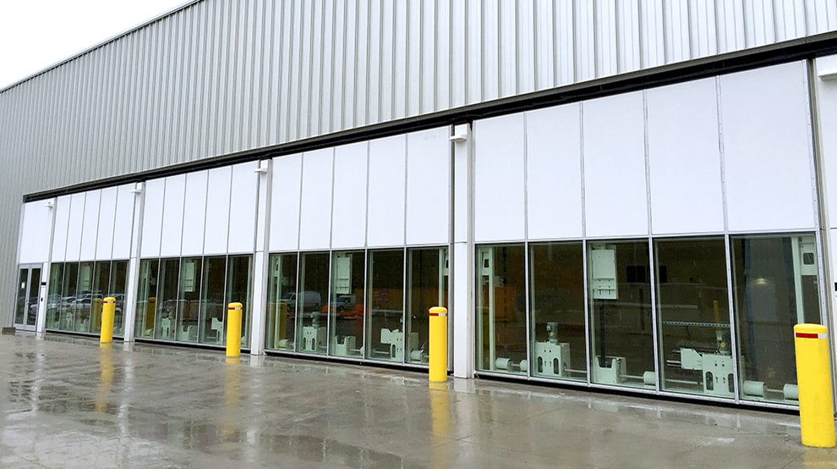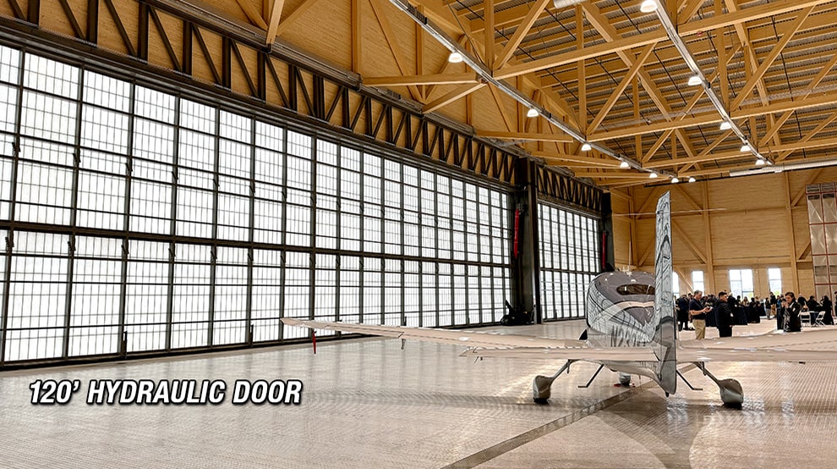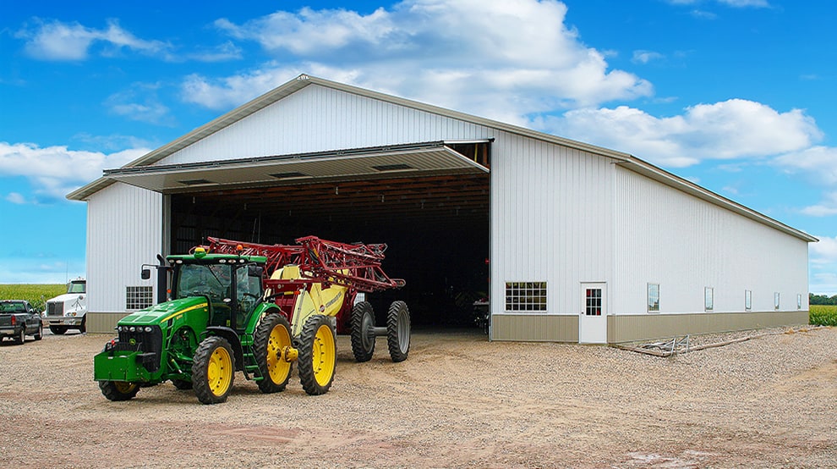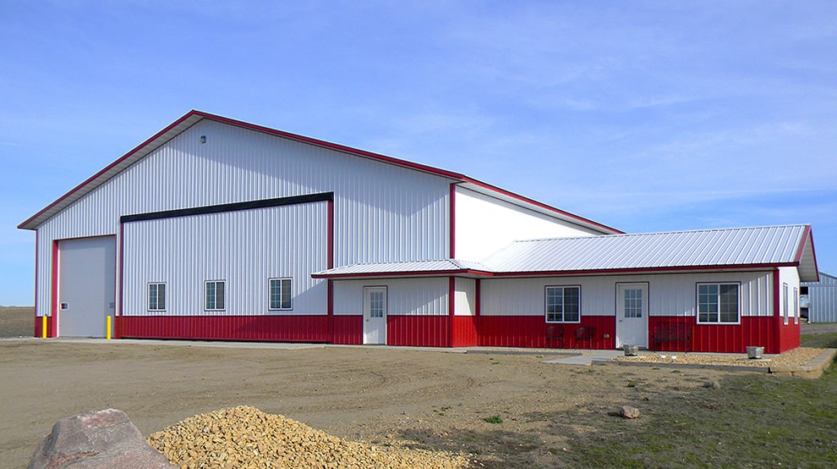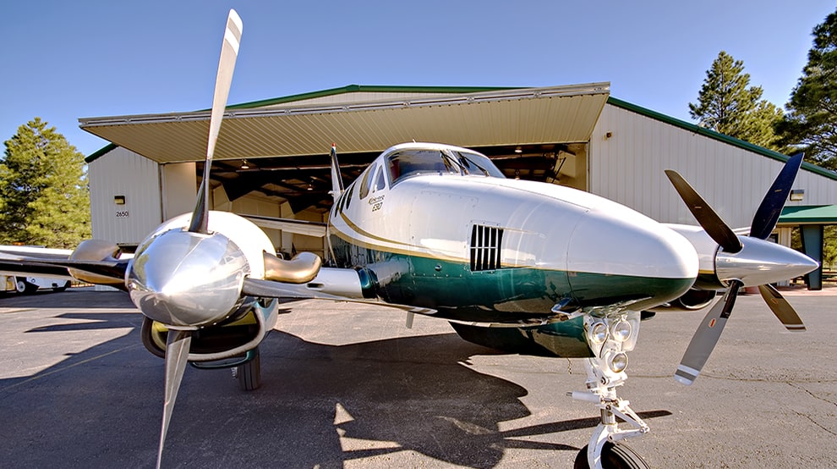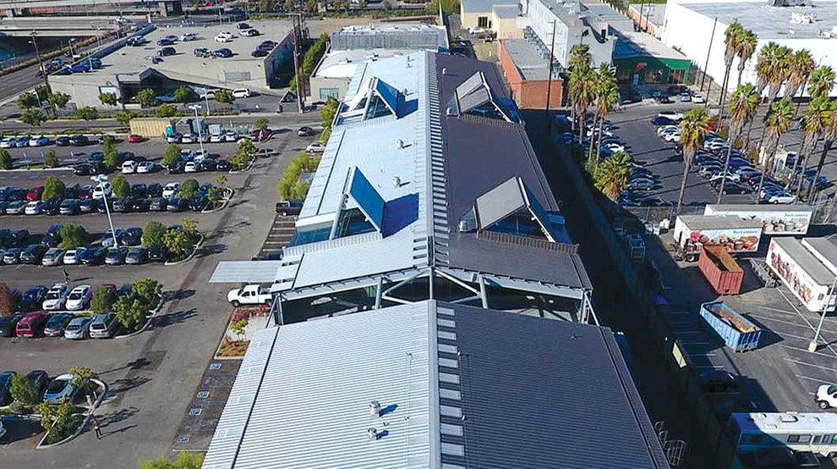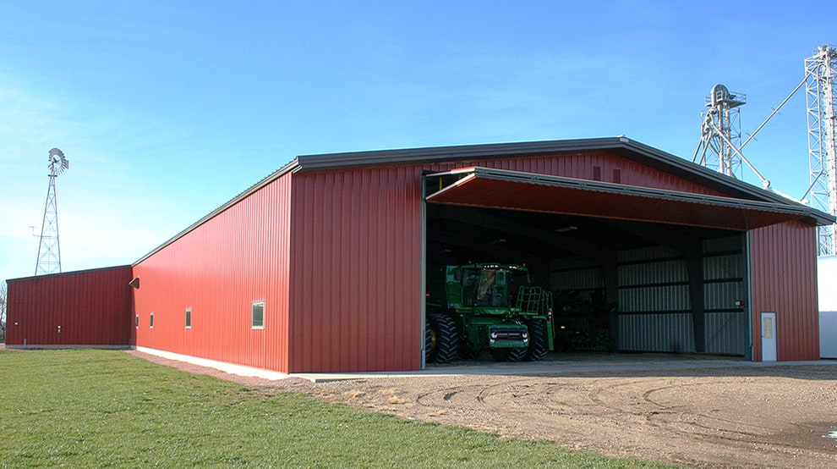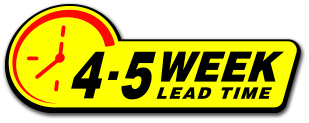
WOOD BUILDING DETAILS
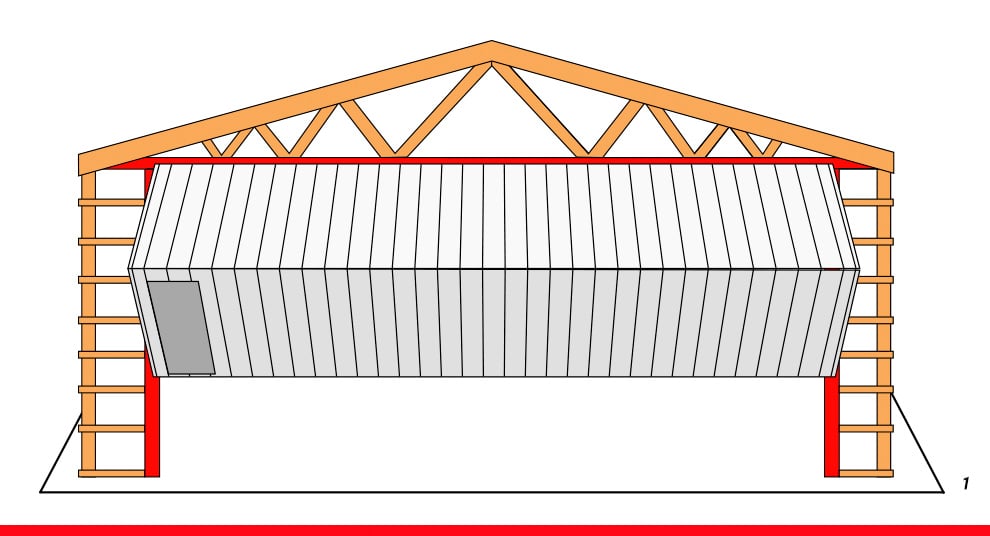
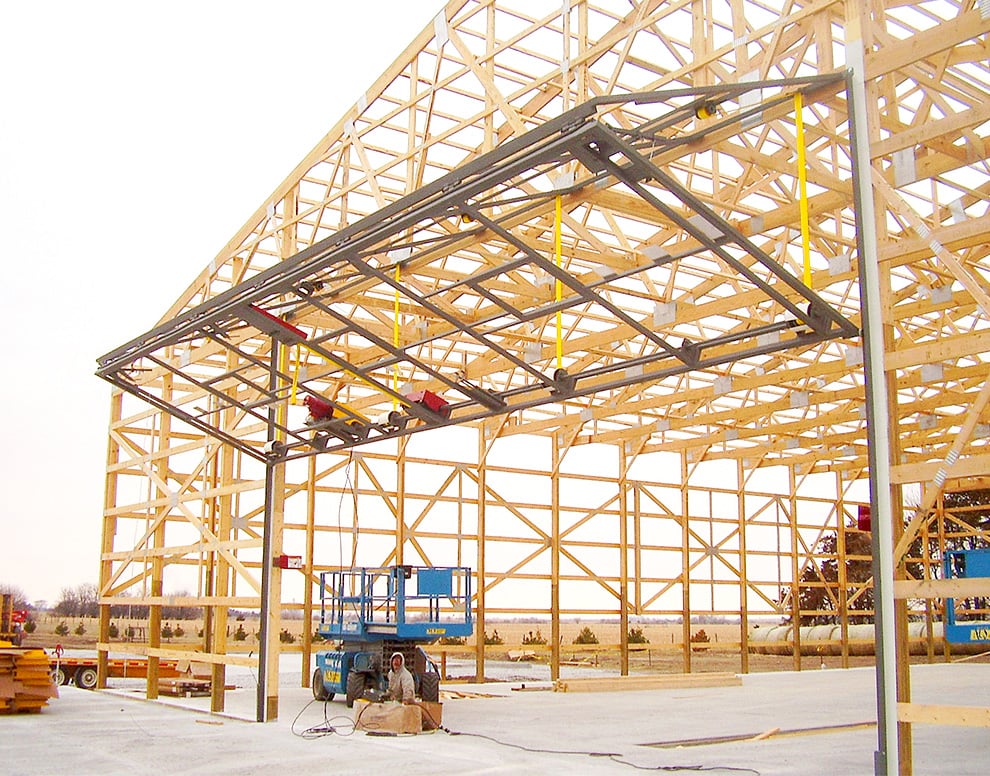
STANDARD HEADER BUILT INTO ENDWALL
- WOOD BUILDING (Style 1)
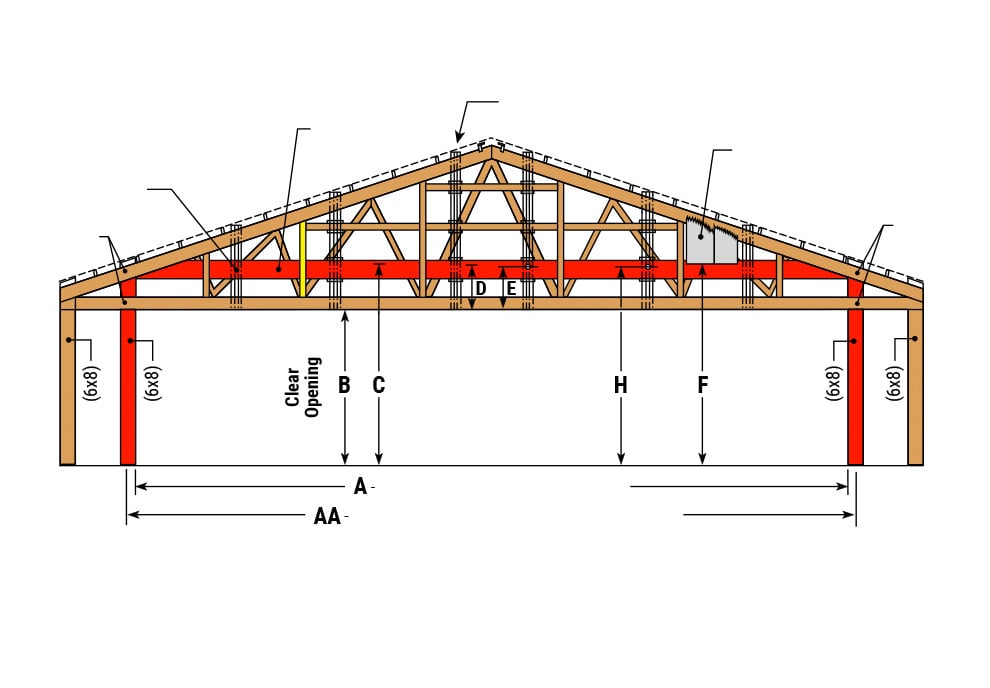
ENDWALL RAFTERS - HEADER PLACEMENTS
Modifying old or new buildings to accept a bifold door
Three 2x6's - Vertical Stiffener
ATTACH
DOOR HERE
Bolts
Built-in
Header Plate
Endwall Sheeting Above the
Bifold Doorframe & Hinges
Bolts
Clear Opening - Between Columns
Distance to keep the building sheet back
Shows where a header is installed in an endwall of a building.
The header is positioned up above the bottom of the rafter so you won't lose any headroom!
Open Endwall Rafters - Header Placements
We work with old or new buildings to make your Bifold Door work.
USING THE BOTTOM CORD AS HEADER
- WOOD BUILDING (Style 2)
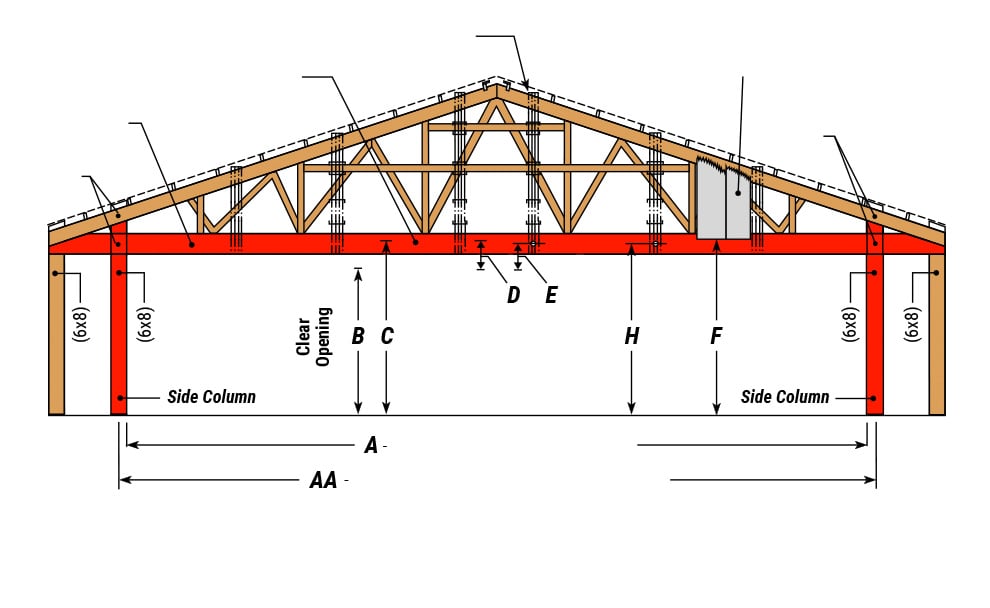
Three 2x6's - Vertical Stiffener
Built-in Header Plate
ATTACH
DOOR HERE
Bolts
Endwall Sheeting Above the
Bifold Doorframe & Hinges
Bolts
Clear Opening - Between Columns
Distance to keep the building sheet back
Shows where a header is, using the bottom chord in an endwall of a building.
The engineered rafters can be doubled up for sufficient support.
DOOR MOUNTING STYLES . . .
ON A WOOD BUILDING
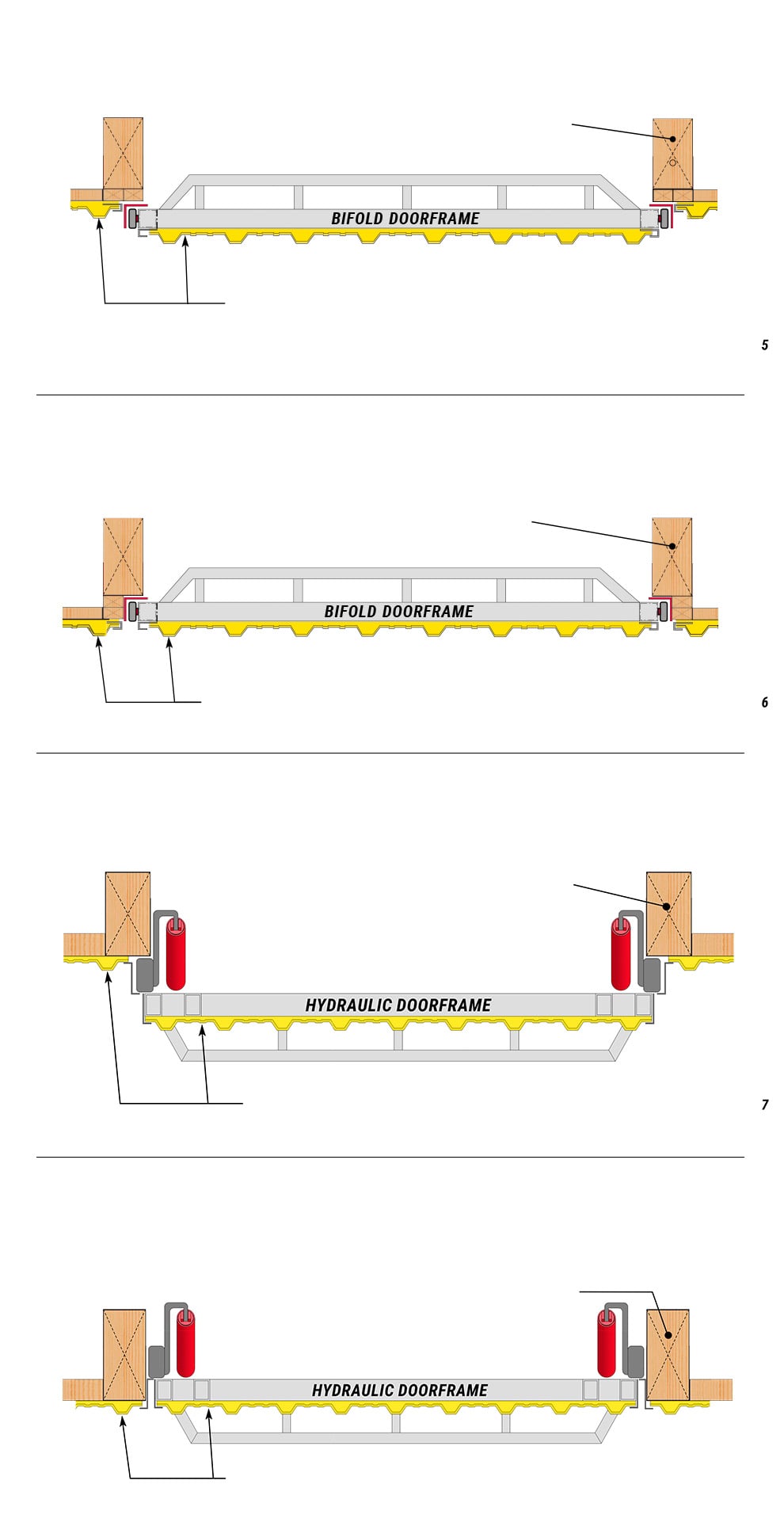
BIFOLD . . . . FACE MOUNT
DOOR MOUNTED ON THE EXTERIOR WALLS OF BUILDING
Building side column
Sheeting is offset
Outside of building
BIFOLD DOORS OVERLAY THE SIDE COLUMNS ON THE FACE OF THE BUILDING
BIFOLD . . . . RECESSED MOUNT
DOOR MOUNTED ON THE EXTERIOR WALLS OF BUILDING
Building side column
Sheeting is on the same plane
Outside of building
HYDRAULIC . . . . EXTERIOR / FACE MOUNT
DOOR MOUNTED ON THE EXTERIOR WALLS OF BUILDING
Building side column
Sheeting offset
Outside of building
HYDRAULIC . . . . RECESSED MOUNT
DOOR MOUNTED ON THE EXTERIOR WALLS OF BUILDING
Building side column
Sheeting is on the same plane
Outside of building
DOUBLE RAFTERS
. . . BACK TO BACK . . . WITH BACK BRACING (Style 1)
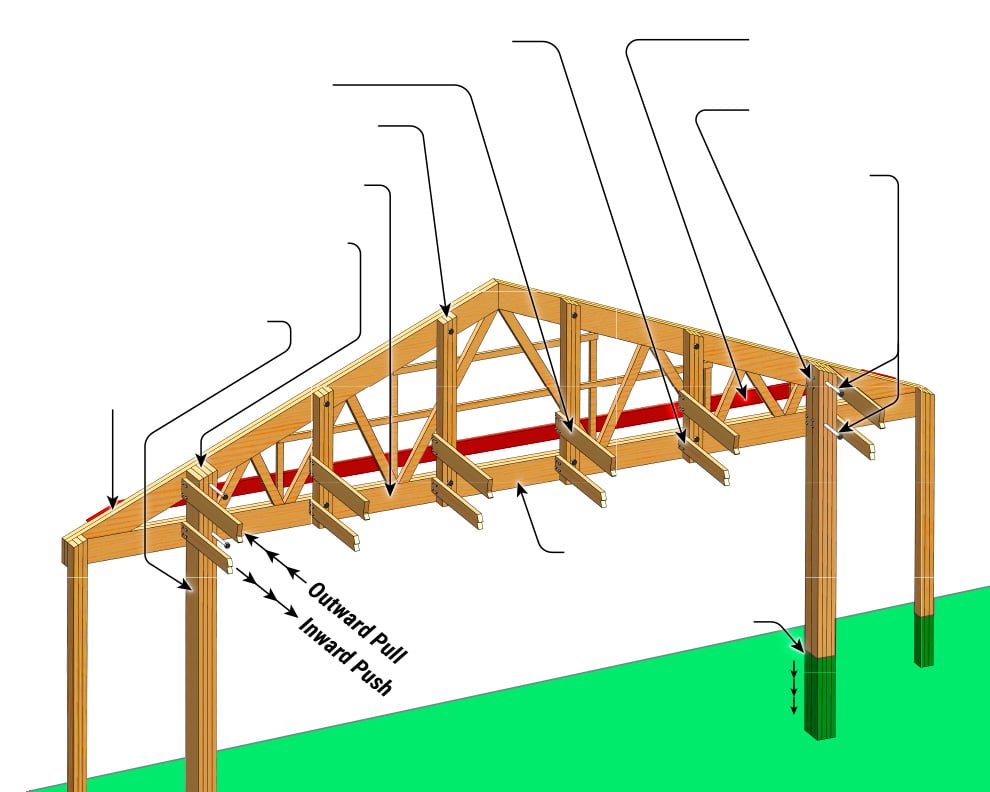
Put door header bolts through the vertical stiffeners
2 x 6's to tie back to next rafter
Triple - Vertical stiffeners - 2 x 6's by each
hinge location
Additional header plate or blocking
- For bifold only
Side Columns must be full length
On larger doors, double the side
columns and go deeper
Double rafters
back to back
Header built into the endwall
Columns must be full length
Bolt rafter to
the columns
This bottom cord must not
bow outward
Go beyond frost level
ENDWALL COLUMN BRACING
(WOOD BUILDING)

BIFOLD MOUNTED ABOVE HEADER . . . LOSE NO HEADROOM
2 x 6 Vertical
Need a backer plate to apply
building sheeting to
Header bolt
Vertical stiffeners - 2 x 6's
by each hinge location
Tie back brace
2 x 6 Vertical
X-BRACING
Ceiling
BIFOLD
Bottom of Header
SAMPLE OF
DOOR COLUMN
BRACING DETAIL
BIFOLD MOUNTED BELOW HEADER
2 x 6 Vertical
Need a backer plate to apply
building sheeting to
Header bolt
Vertical stiffeners - 2 x 6's
by each hinge location
Tie back brace
2 x 6 Vertical
X-BRACING
Ceiling
BIFOLD
Bottom of Header
SAMPLE OF
DOOR COLUMN
BRACING DETAIL
HYDRAULIC EXTERNAL MOUNT . . . LOSE NO HEADROOM
2 x 6 Vertical
Need a backer plate to apply
building sheeting to
Header bolt
Vertical stiffeners - 2 x 6's
by each hinge location
Tie back brace
2 x 6 Vertical
X-BRACING
Ceiling
HYDRAULIC
Bottom of Header
SAMPLE OF
DOOR COLUMN
BRACING DETAIL
HYDRAULIC RECESSED MOUNT
2 x 6 Vertical
Need a backer plate to apply
building sheeting to
Vertical stiffeners - 2 x 6's
by each hinge location
Tie back brace
2 x 6 Vertical
X-BRACING
Ceiling
HYDRAULIC
Bottom of Header
SAMPLE OF
DOOR COLUMN
BRACING DETAIL
BIFOLD DOOR . . . COLUMN BRACING
(BOTH DOOR COLUMNS - EACH END OF THE DOOR)
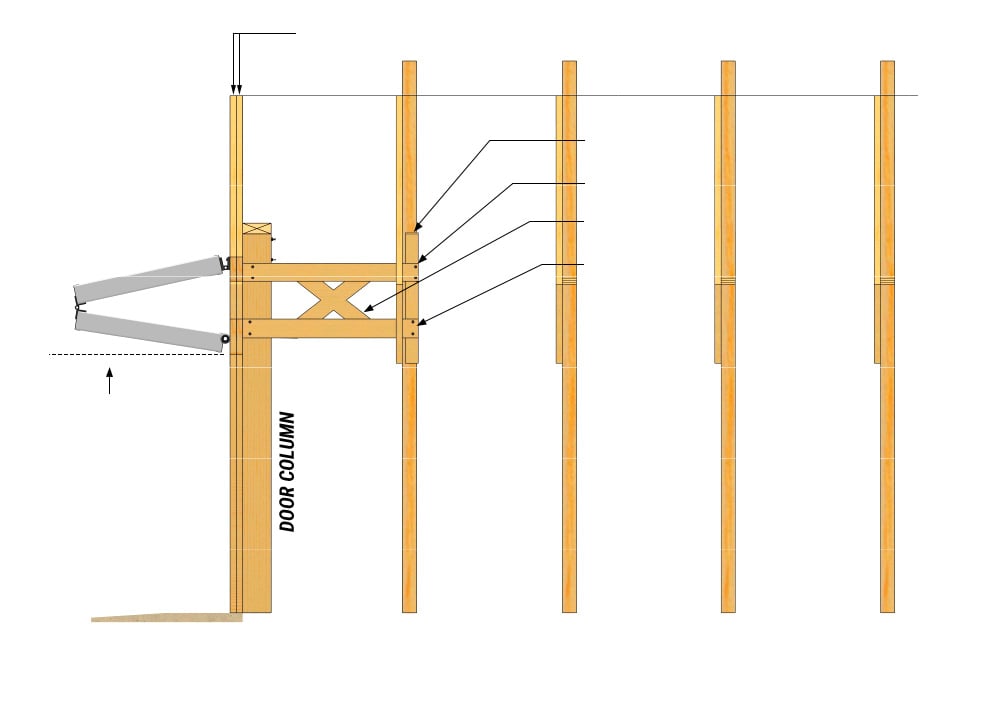
BIFOLD
Bottom of
Building Rafter
Double Endwall Rafter
2 x 6 Vertical
Tie Back Brace
X-Brace
Tie Back Brace
BRACE EACH DOOR COLUMN
HYDRAULIC DOOR . . . COLUMN BRACING
(BOTH DOOR COLUMNS - EACH END OF THE DOOR)
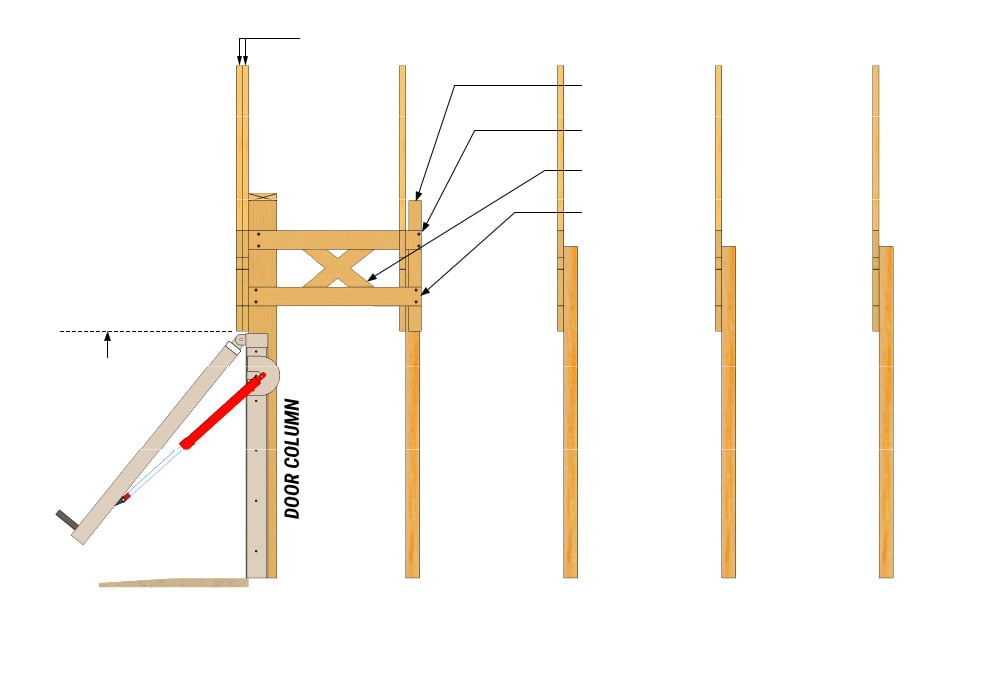
HYDRAULIC
Bottom of
Building Rafter
Double Endwall Rafter
2 x 6 Vertical
Tie Back Brace
X-Brace
Tie Back Brace
BRACE EACH DOOR COLUMN
ENDWALL BRACING
- WOOD FRAME
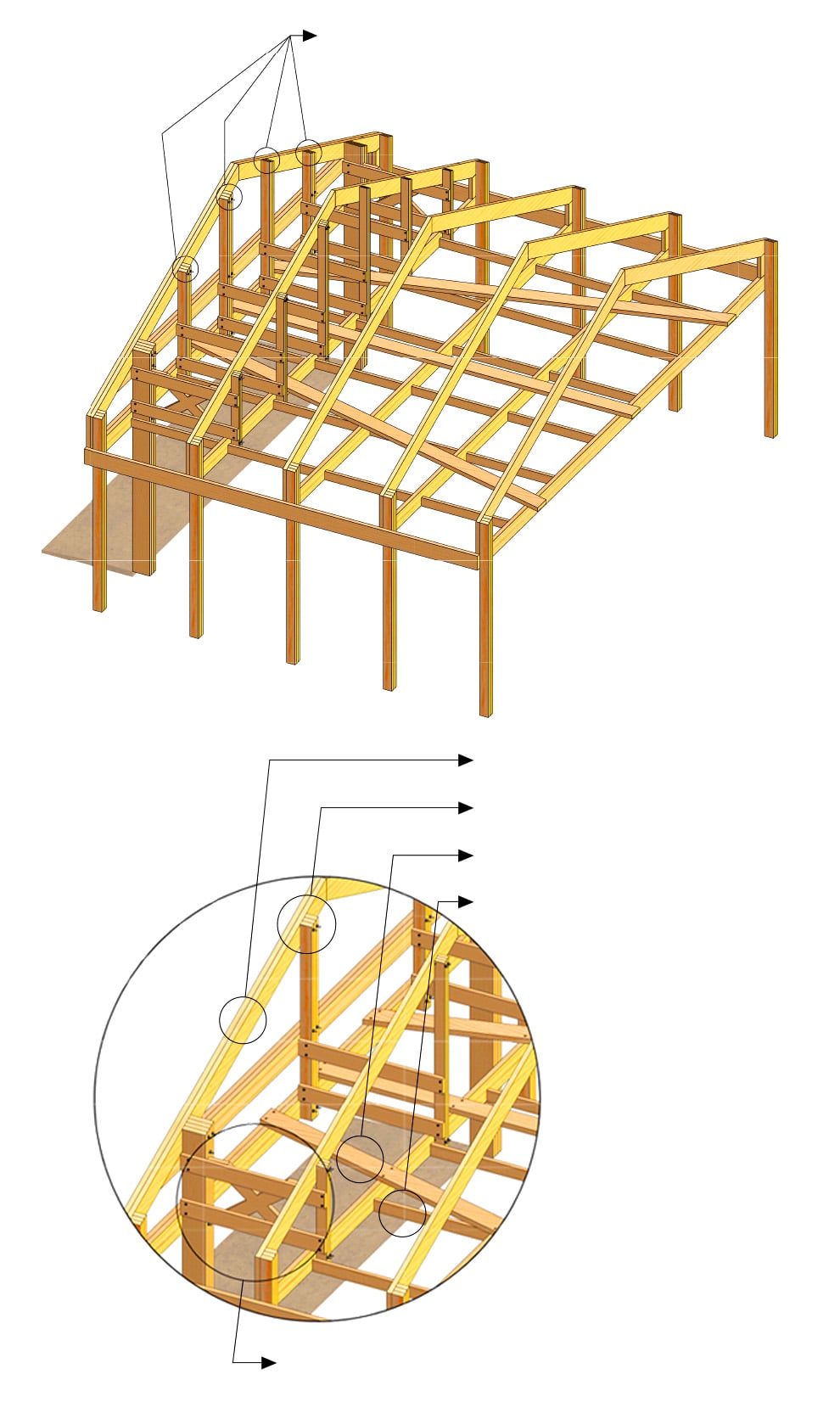
2 x 6 Vertical Stiffener by each hinge location
Double Endwall Rafter
Bolted Connection
2 x 6 tying the rafters together
2 x 4's between rafters
End Door Columns X-Braced back to next rafter
BRACING . . . BETWEEN THE RAFTERS
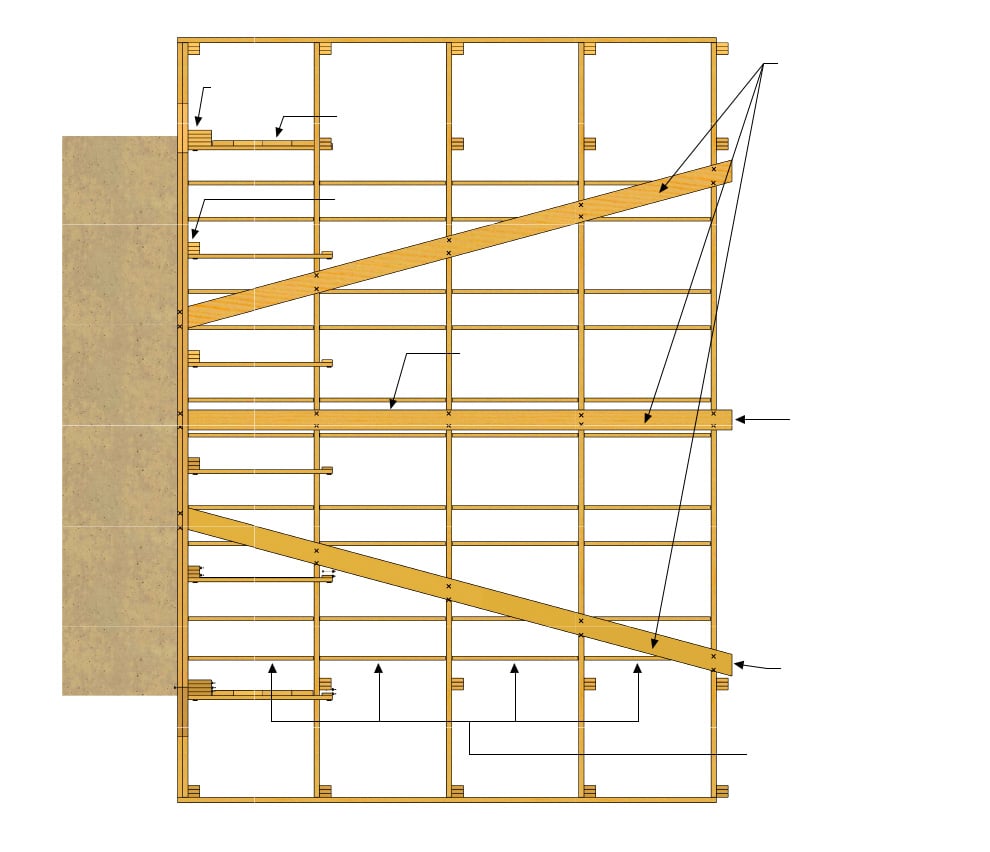
Door Column
Door Column
X-Bracing
By Each Hinge
2 x 6's Example
Tie the end wall
rafter back with
2 x 6's - Layered
on top of the
building rafters
Straight Back Brace
Lateral Back Brace
Braces between each
building rafter - 2 x 4's or
2 x 6's - Adds extra support
DOUBLE RAFTERS BOLTED TO DOOR COLUMNS
(Style 1)
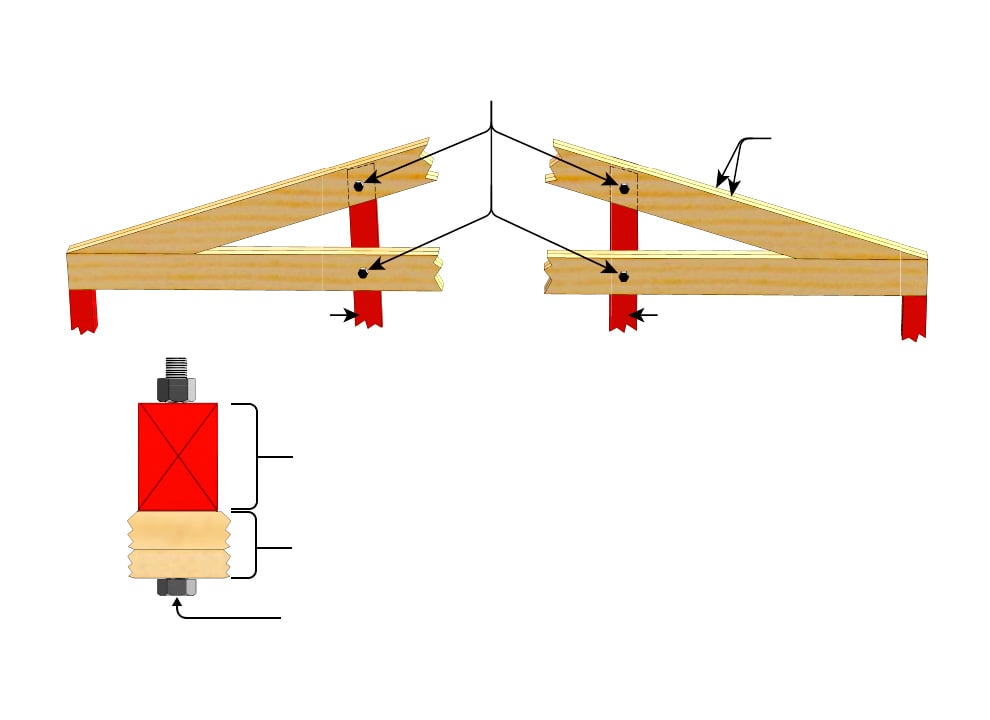
ON FRONT SIDE OF THE DOOR BUILDING COLUMN
Bolt truss to the building columns
Double Rafter
Deep Door Side Columns
Deep Door Side Columns
Deep Door Side Column
Double Rafter / Endwall Truss
Bolt thru the side columns and double endwall truss
- Bolt Door side columns to the truss
- Building side columns must be full length
DOUBLE RAFTERS BOLTED TO DOOR COLUMNS
(Style 2)
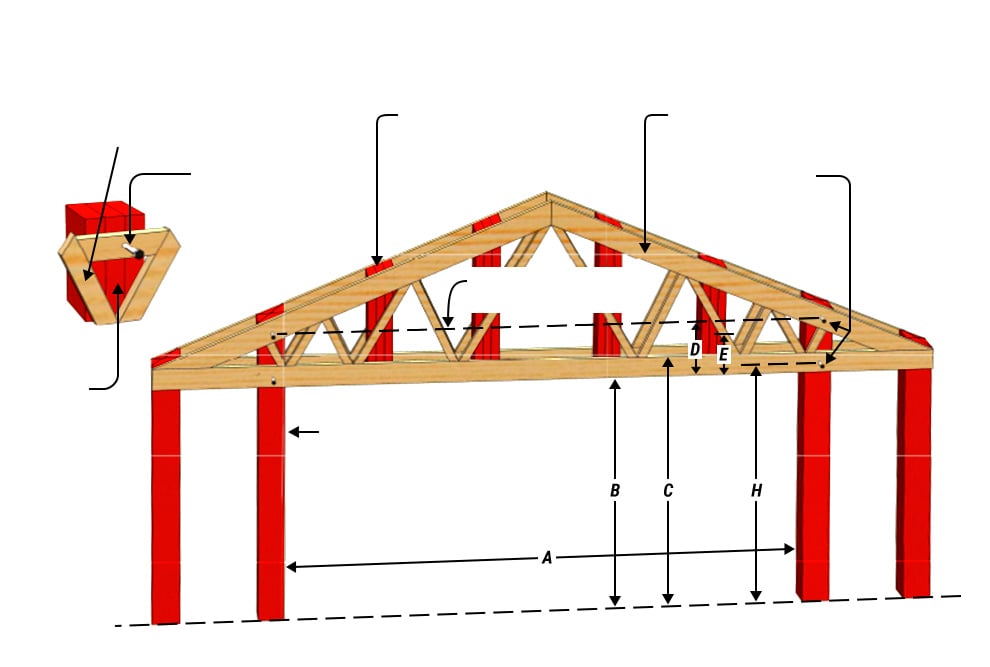
ONE ON EACH SIDE OF THE DOOR BUILDING COLUMN
Note: Use the same "additional support bracing" As (Style 1) on this style of end wall rafter
Additional header plate
(Filler Block)
Bolt hinge thru the
vertical stiffener
Detail:
Bolt through
door header
Vertical stiffeners
(3) 2 x 6's by each hinge location
How to strengthen
your end wall rafters
Bolt rafter to the
door side column
Mount bifold doors
above the clear opening
Side columns must be full length
(On larger doors double the side
columns and go deeper)
ENDWALL HEADER
- SHOULD BE DOUBLE RAFTERS BACK TO BACK
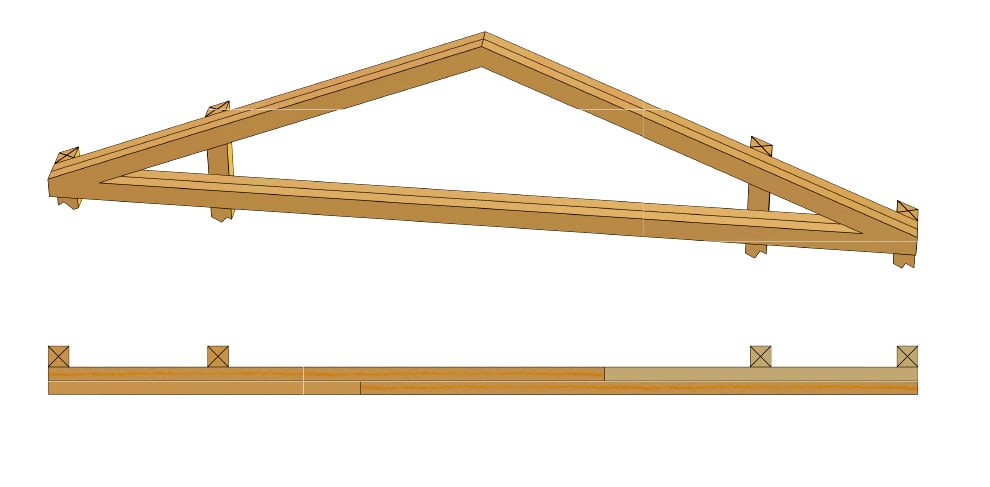
Straight Rafter - Good
When erecting your building structure - The door header / rafter must be strong.
ENDWALL HEADER/RAFTER
- MUST NOT BOW OUTWARD
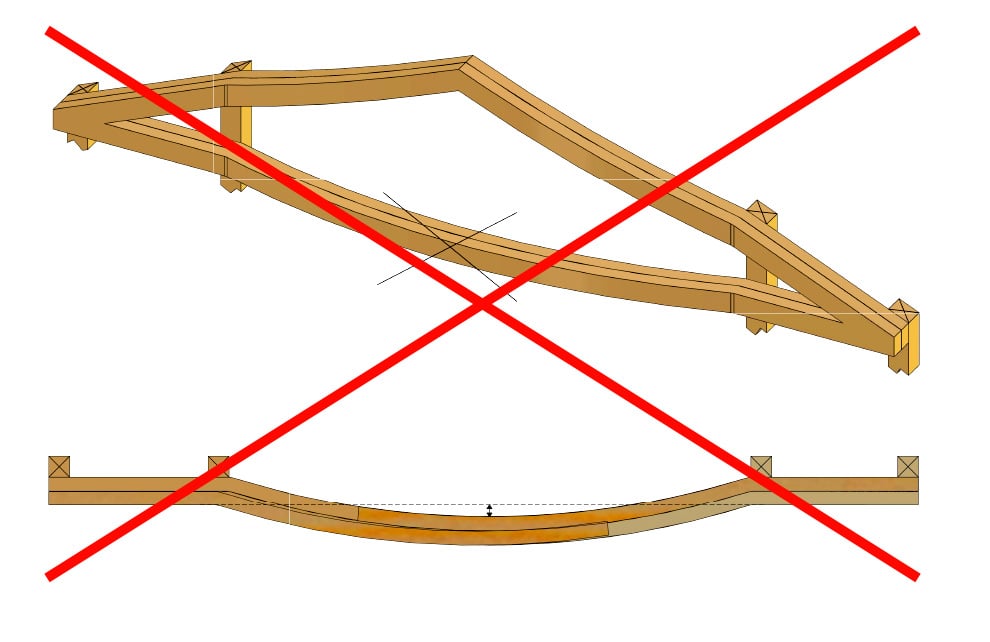
Must not bow outward
THE DOOR COLUMN SIZE IS VERY IMPORTANT
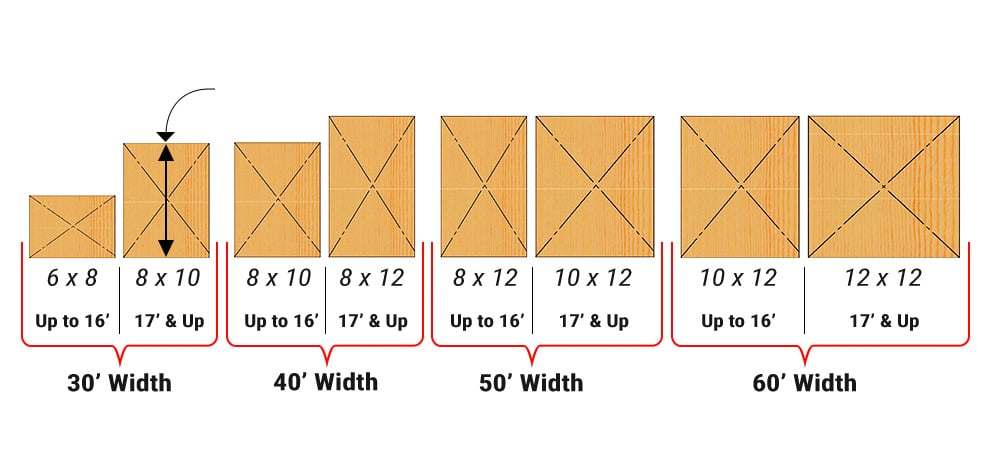
It is better to have the column be too large rather than too small. If the door column is too small
you will end up putting band-aids on to get the proper strength.
Deeper is Stronger
NOTE - These illustrations are examples only - DO NOT build buildings off of these examples!
BIFOLD DOOR FORCES . . . ON THE SIDE COLUMNS
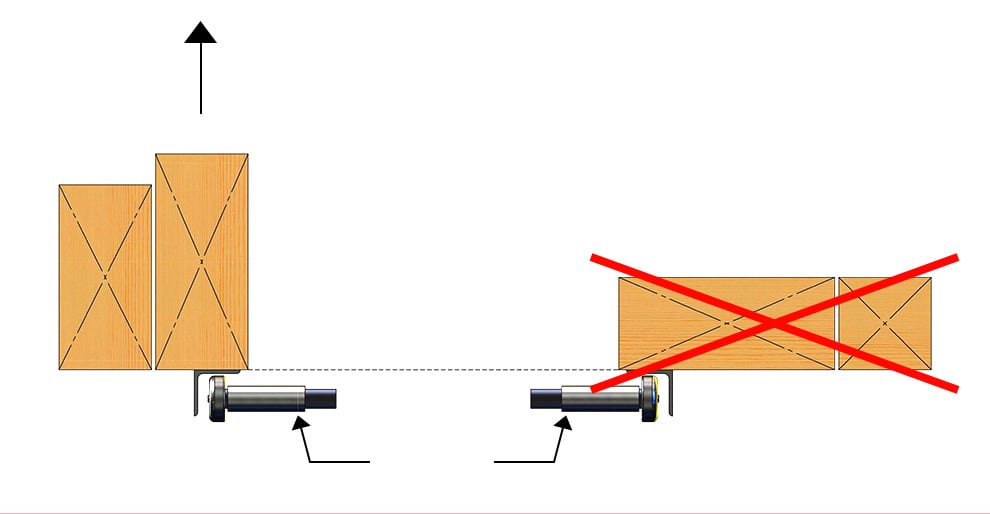
Forces
Columns are Stronger
when larger
direction is this way
For more strength position
the columns this way
Bifold Doors
AVOID
placing the columns
this way
HYDRAULIC DOOR FORCES . . . ON THE SIDE COLUMNS
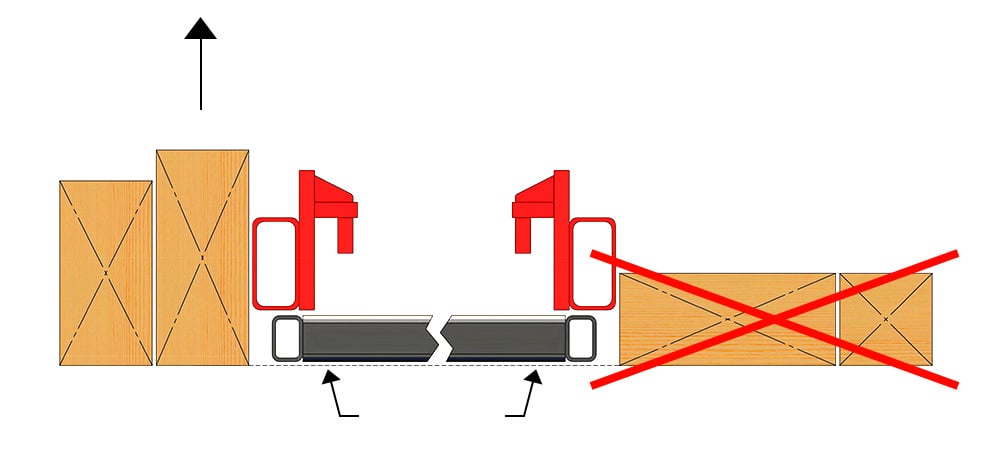
Forces
Columns are Stronger
when larger
direction is this way
For more strength position
the columns this way
Hydraulic Doors
AVOID
placing the columns
this way
HYDRAULIC DOOR FORCES . . . SIDE VIEW
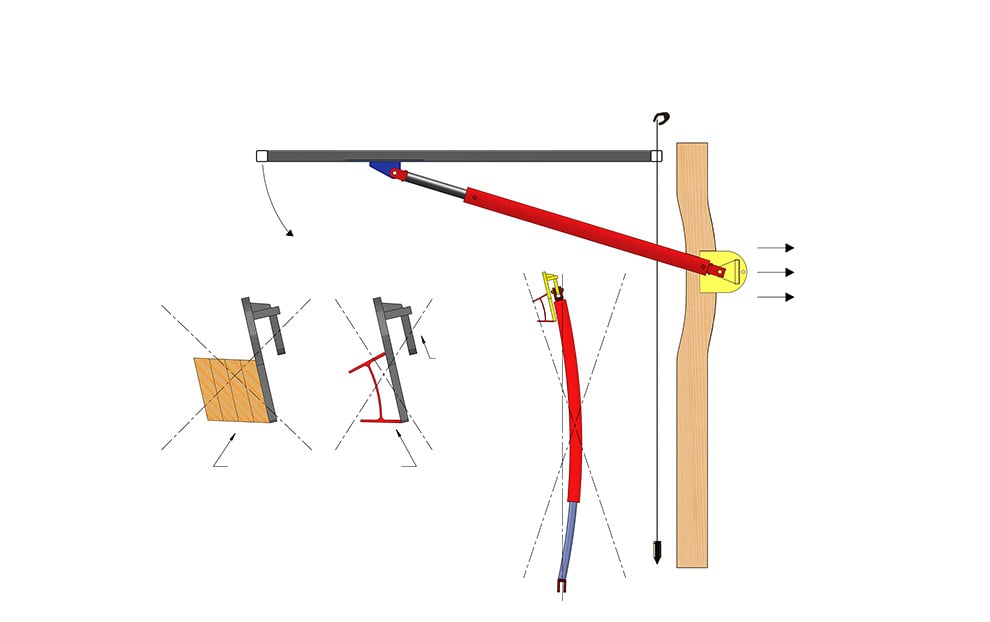
The hydraulic cylinders exert strong rotating force to the building door side
columns as the door is being operated... See Below
Force on door building column and the Hydraulic Door Subframe
INWARD FORCES
Building columns not braced...Cylinder plate subframe rotating
Cylinder plate moving
Door column not braced - Twisting
Building columns and door subframe MUST NOT
ADDING ADDITIONAL HORIZONTAL BRACING
. . . DOOR COLUMNS
Horizontal Bracing... increase the torsional stiffness of the door column.
The subframe that the hydraulic cylinders attach to mount to the building door side columnss. The hydraulic cylinders exert strong rotating forces to the building door side columns as the door is being operated. It is important to limit the rotation of the door side columns. To aid in limiting this rotation, horizonatal braces are strongly recommended at the point on the door column where the cylinder attaches.
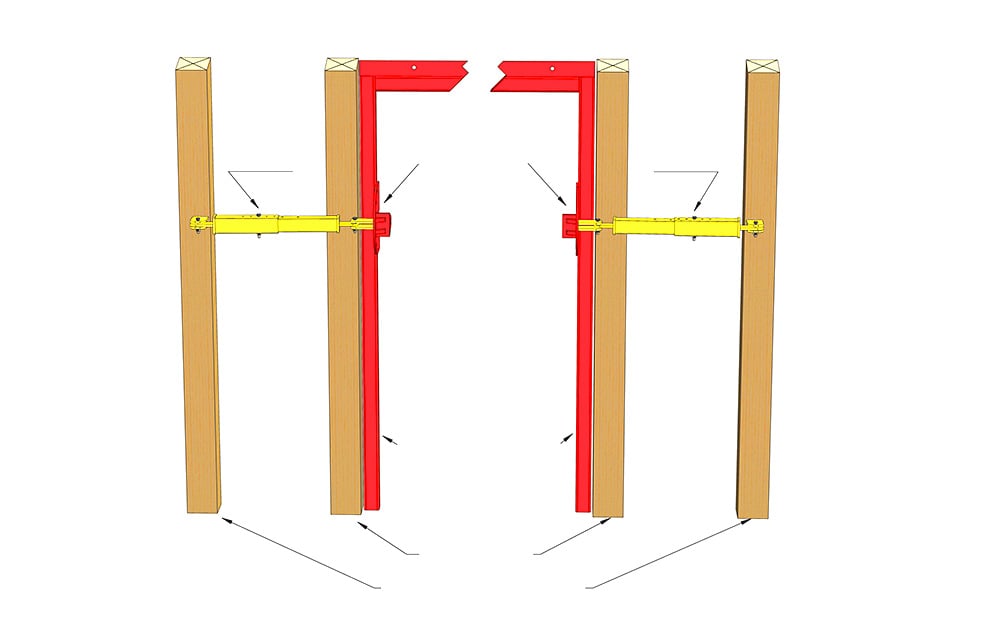
Hyd. Door Subframe Header Tube
Added
Horizontal
Bracing
Cylinder Plate
Added
Horizontal
Bracing
Hyd. Door Subframe
Door left off
Door Columns
Adjacent Building Columns
Horizontal bracing is used to stop the doors vertical subframe and cylinder bracket and buildings door side column from twisting. To help resist the torsional forces in the door side column, use horizontal bracing to the next adjacent building column in the plane of the door. These horizonal braces help resist the torsional load in the door side column.
FREE STANDING HEADER . . . ADDS ADDITIONAL STRENGTH
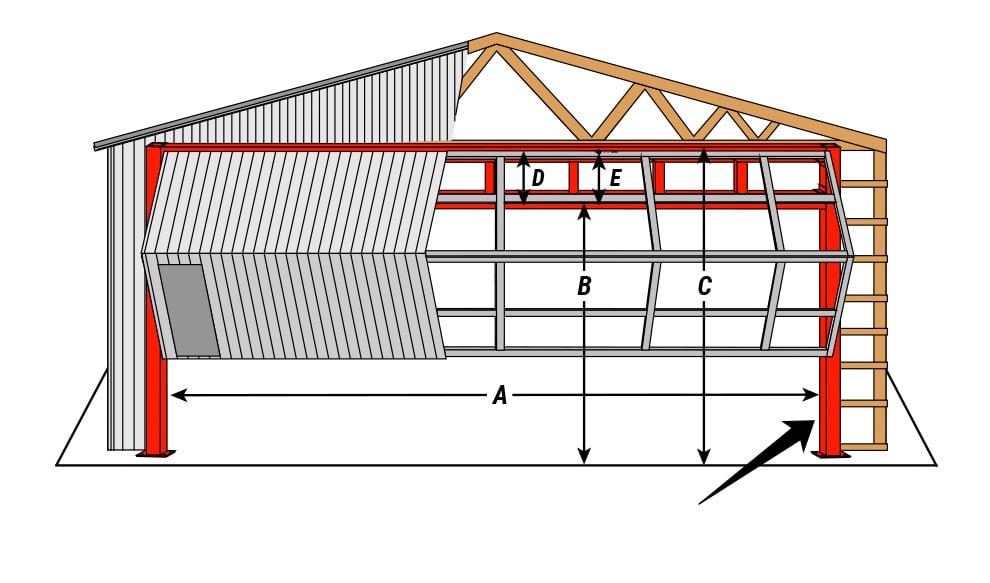
Freestanding Header
FREE STANDING HEADER . . . END WALL AND SIDE WALL
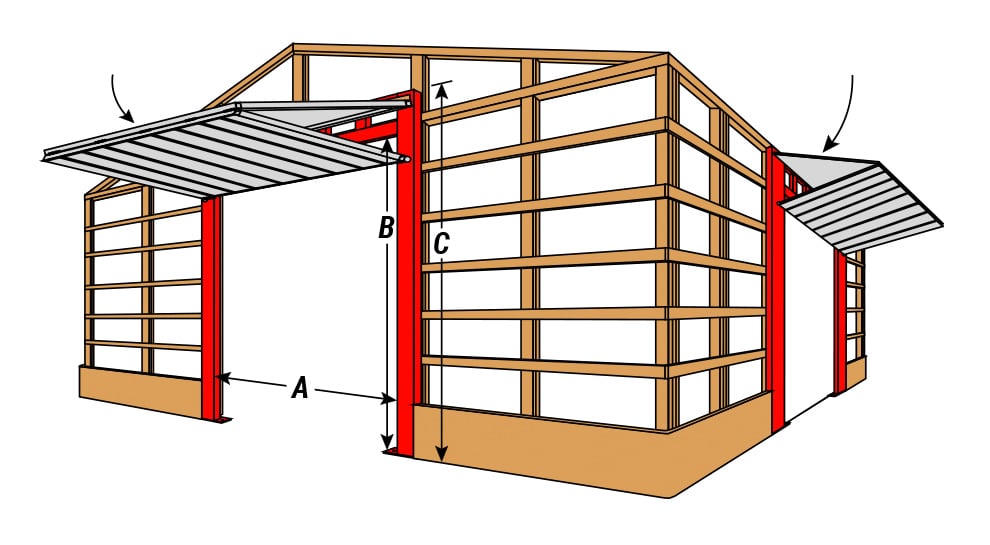
ENDWALL
SIDEWALL
FREE STANDING HEADERS . . . ARE CUSTOM BUILT
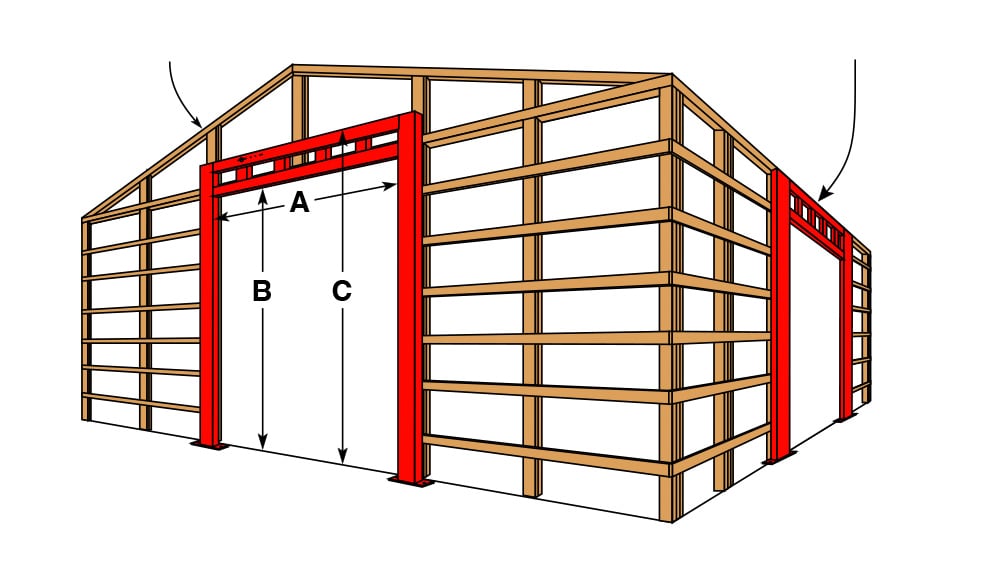
ENDWALL
SIDEWALL
FREE STANDING HEADER . . . MOUNTED ON SIDE WALL
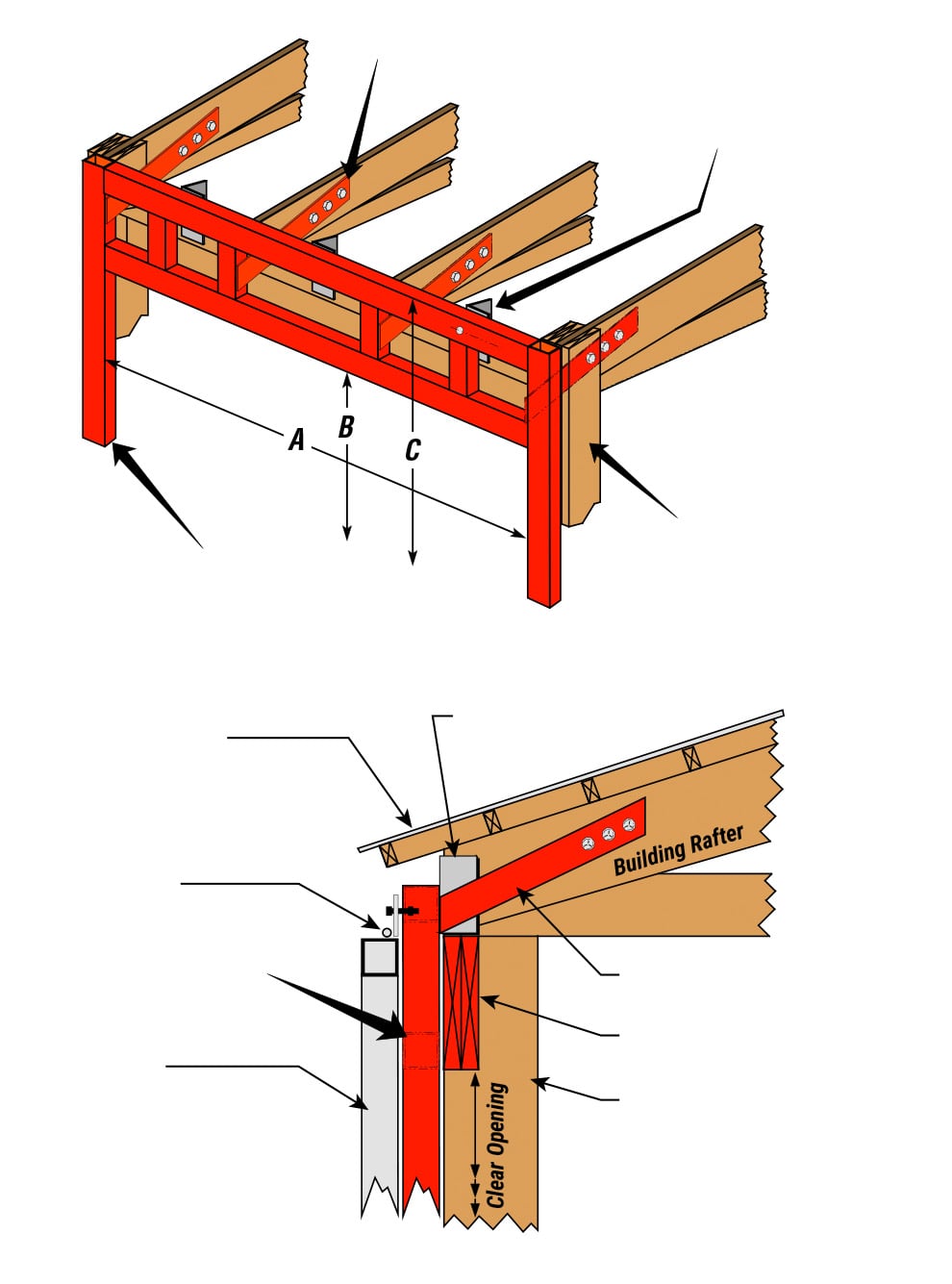
LATERAL BRACING
EXTENSION HEADER BRACKET
(Sized per door / place by each hinge)
SIDEWALL
Wood Building
Side Column
FREESTANDING HEADER
SIDE VIEW
Building Sheeting
Extension Header
Bracket
Single Hinge
FREESTANDING HEADER
Doorframe
Lateral Bracing
Double 2 x 12
Wood Building
Side Column
UNDERSTAND LARGE MOVING DOORS . . .
Hydraulic or Bifold Doors
UNDERSTANDING LARGE MOVING DOORS... HYDRAULIC OR BIFOLD DOORS
Quote... A farmer asked...
When the door is hanging straight out there, you better have something strong holding those cylinders. Doesn't the door put a lot of stress on the building?
That goes for both style of doors.
Quote... A engineer once said...
The doors WILL find the weak points in our building design. Many wood building engineers have a tendency to get lax with the design of the door supports and framing surrounding your doors and forget that we not only have to support the weight and wind on the door, we also have to support its operation.
*NOTE: "IT'S BETTER TO OVERBUILD YOUR BUILDING THAN TO MAKE COSTLY REPAIRS LATER"
MYTHS THAT CAN'T BE IGNORED
MYTH:
- Building does not have to be made stronger.
- Building does not have to be modified to hold a hydraulic / bifold door.
- Building does not have to be engineered with extra reinforcing to accept a Hydraulic/Bifold Door.
- Door does not hang on your building . . . What does the door and frame attach to?
COMMON MYTH:
- The door is self-supporting and does not add any load to your building.
ASK YOURSELF:
Is the door like a billboard? Could the door be erected in your parking lot ? The door could not possibly be erected independent of your building. The only way that the door would not add load to your building is if they were selling you a billboard that would lift itself without falling over. Otherwise, all of the forces and loads from the door opening and from windloads gets transferred through the door sub-framing to your building.
RED FLAG:
- When anyone tells you that the door does not put load your building, that should be a red flag to tell you that they don't understand large moving doors.
- Door can be left open in windy conditions, BUT can the buildings withstand the forces...
USE COMMON SENSE when designing your building to accept a Hydraulic / Bifold Door
And refer to the SCHWEISS DOOR SPECIFICATION SHEETS and Reactions sheet to help understand the forces.
Schweiss Specs are supplied with each door.
HYDRAULIC DOOR FORCES
HORIZONTAL DOOR COLUMN BRACING.... INCREASE THE TORSIONAL STIFFNESS OF THE DOOR COLUMN
- Hydraulic doors come with two powerful cylinders that are pre-mounted to a vertical subframe, one cylinder on each side of the door opening.
- The subframe that the hydraulic cylinders attach to must be fastened to the buildings door side columns.
- The hydraulic cylinders exert strong rotating forces to the buildings door side columns as the door is being operated.
- It is important to limit the rotation of the door side columns as the door is opening and closing, also when in the open position.
HELPFUL
- To aid in limiting this rotation, horizontal braces are strongly recommended at the point on the door column where the cylinder attaches.
- Horizontal bracing is used to stop the doors vertical subframe, cylinder bracket and buildings door side column from twisting.
- The door cylinders and cylinder plate attach to vertical subframe members which are all connected to the buildings door side column on each side of the door opening.
- To help resist the torsional forces in the door side column, use horizontal bracing to the next adjacent building column in the plane of the door.
- These horizontal braces help resist the torsional load in the door side column.
PREPARING YOUR BUILDING
- HYDRAULIC / BIFOLD DOOR
THINGS TO CONSIDER WHEN PREPARING YOUR BUILDING FOR A HYDRAULIC/BIFOLD DOOR
#1. . . . . Is bracing necessary and what should the bracing look like?
#2. . . . . Poorly designed buildings and buildings that are designed properly.
#3. . . . . Old and new buildings.
FIRST:
The strength of columns and beams is a function of the material (steel or wood) and its size (2x6 is stronger than 2x4 because it has more material) and how it is braced (stability). Even very large (seemingly strong) columns do not have much capacity if they are not braced.
The larger the column size, the less bracing it usually needs. It is possible to design columns as (unbraced) but the size of the column tends to become very large and would likely be aesthetically unacceptable.
If we are going to brace columns, what does the brace need to look like? Braces on columns need to brace each axis of the column. You typically need less bracing on one axis of the column than the other. You also need to make sure that the bracing is effective. Effective bracing keeps the column from buckling (like when you put a straw between your fingers to see it bend), it also has to keep it from rotating. Rotation can be caused by axial load, when the entire column is loaded, if the outside face of the column is braced, but the inside face or flange is not. For columns that have an unbraced inside face or flange, additional bracing is usually required. Metal building people typically use flange braces, but the bracing may be horizontal to a second column that is near the column you want to brace (lean-on bracing).
SECOND:
This leads to the second topic of building design.
The building could be considered to be "acceptably designed" if the designer is told the correct loads that are going to be put on the building (dead load, torsion, eccentric loading, etc.) and they have designed the building to resist all of those loads. A "better design" would consider the desires of the customer. For example, if the customer were going to have an interior finish, you want the braces designed so that they did not extend beyond the inside face of the column.
THIRD:
The question of existing buildings:
Existing buildings can be a bigger problem. They were probably not designed for whatever you want to do or add to your building. The original designer or building company may not be willing to help. It is important to either have a qualified engineer or the original designer or building company design the modification using the correct loads and eccentricity information. All of the "recommendations" that Schweiss has on their spec sheets are good basic common sense recommendations that go a long way toward making the building right. The final responsibility lies with the building owner of an existing building. If they get a qualified engineer or the original engineer or building company to help them, then they can take that responsibility. The qualified engineer or original engineer or building company can look at Schweiss' recommendations and decide what is really required.
THERE IS NO NEED TO MAKE THE BUILDING TALLER . . .
Where you hang the door makes all the difference.
Schweiss makes both styles of doors so... THE CHOICE IS YOURS!
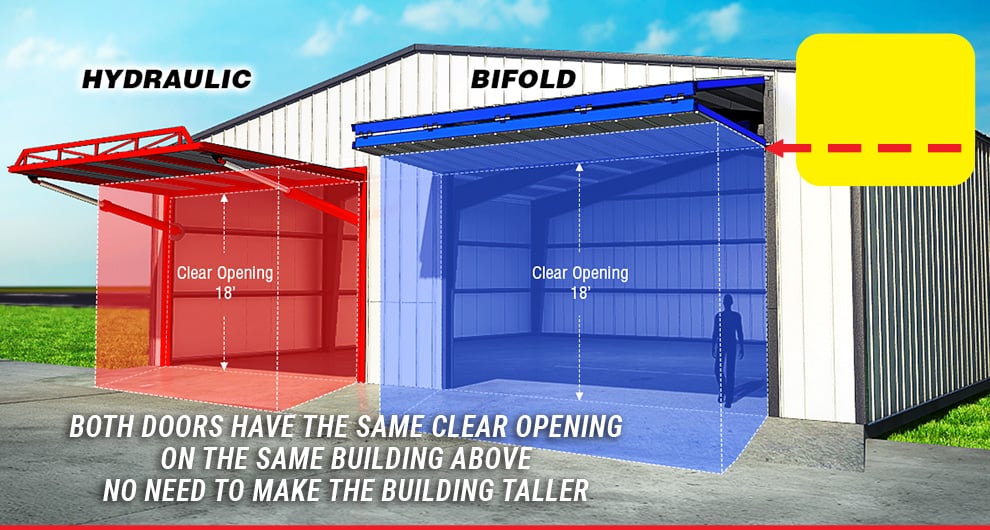
LOSE NO HEADROOM
BIFOLD DOORS
ATTACH ABOVE
THE CLEAR OPENING
(NOT UNDER THE HEADER)
DOOR TRAVEL COMPARISON
PARKING COMPARISON
- Hydralic doors ( red arc) swing out when opening ................... Requires a stay back area.
- Bifold doors ( blue arc ) lift up when opening ........................... Parking not an issue.
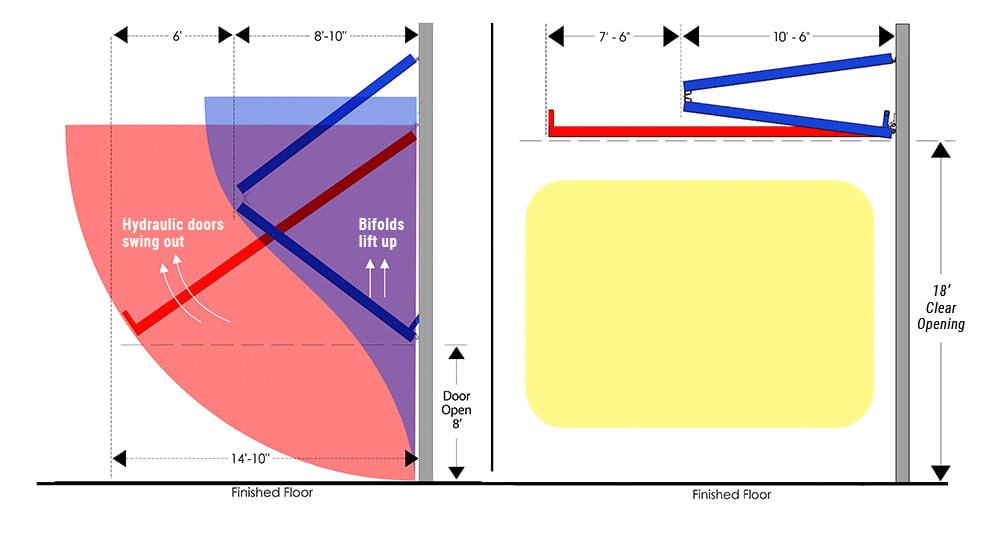
OPEN POSITION COMPARISON
BI-FOLD DOORS
Fold in half when open putting less stress
on the building and create a slight slope
allowing water to run off.
HYDRAULIC DOORS
Protrude straight out off the building at 90
degrees and lays flat when fully open
SCHWEISS MANUFACTURES BOTH STYLES OF DOORS
WHAT DOOR DO YOU PREFER
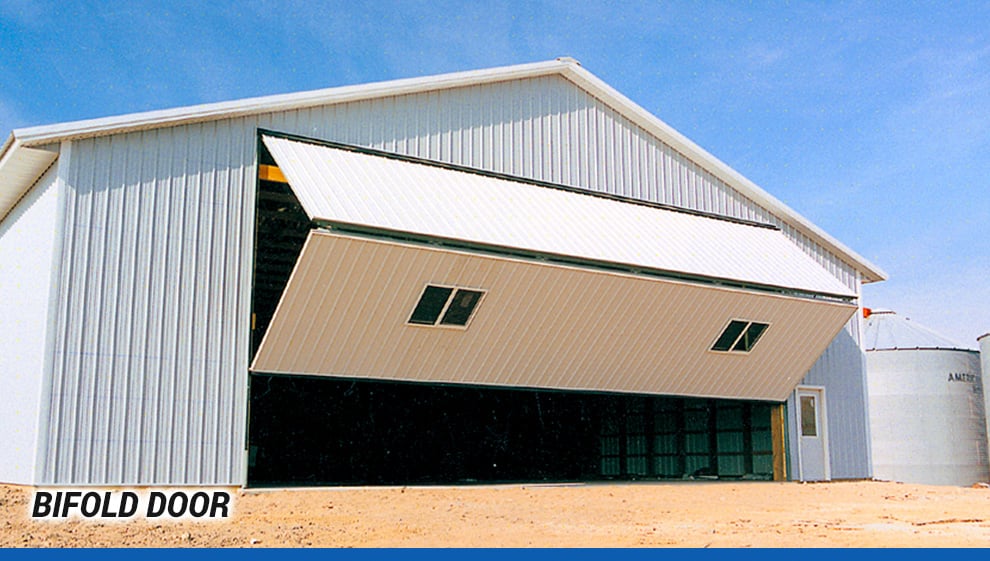
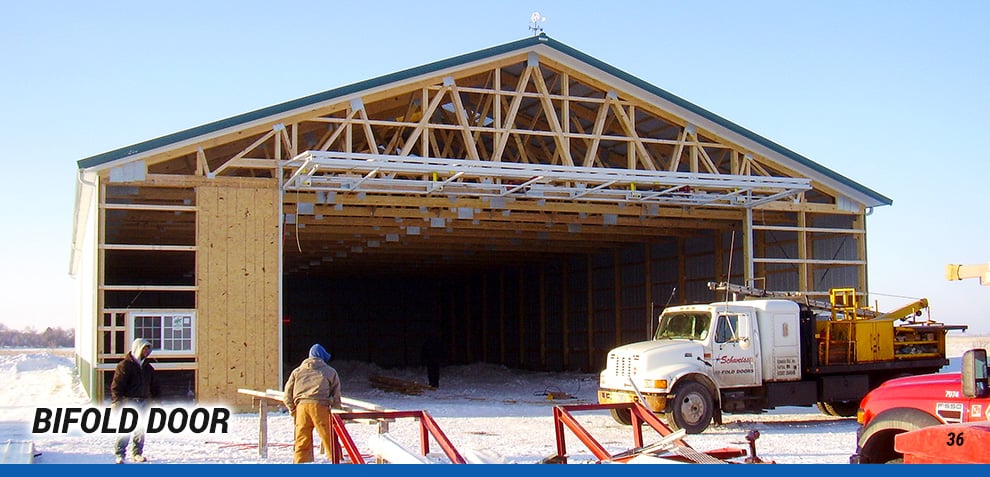
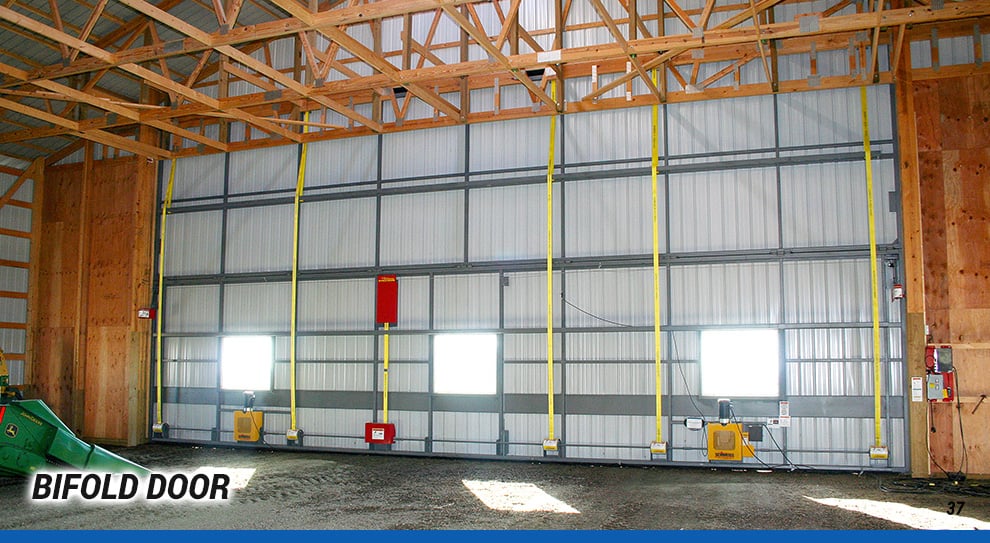
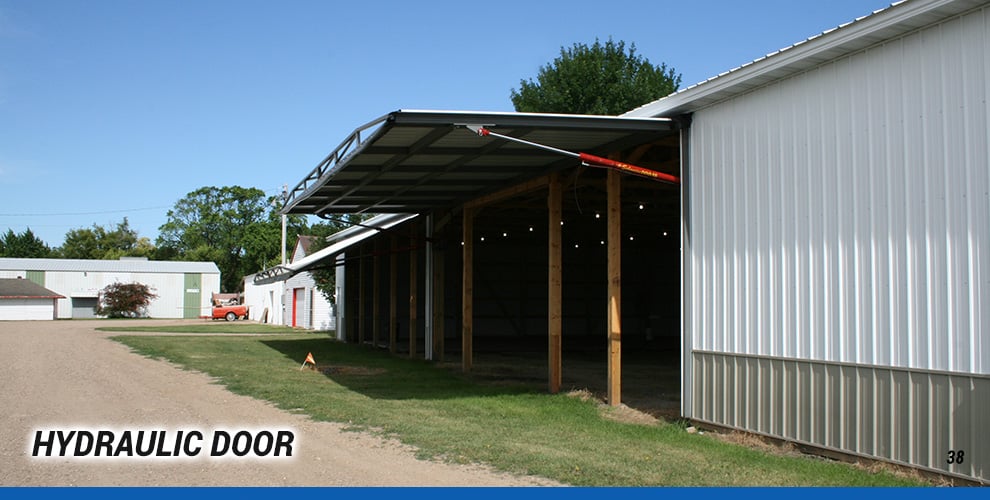
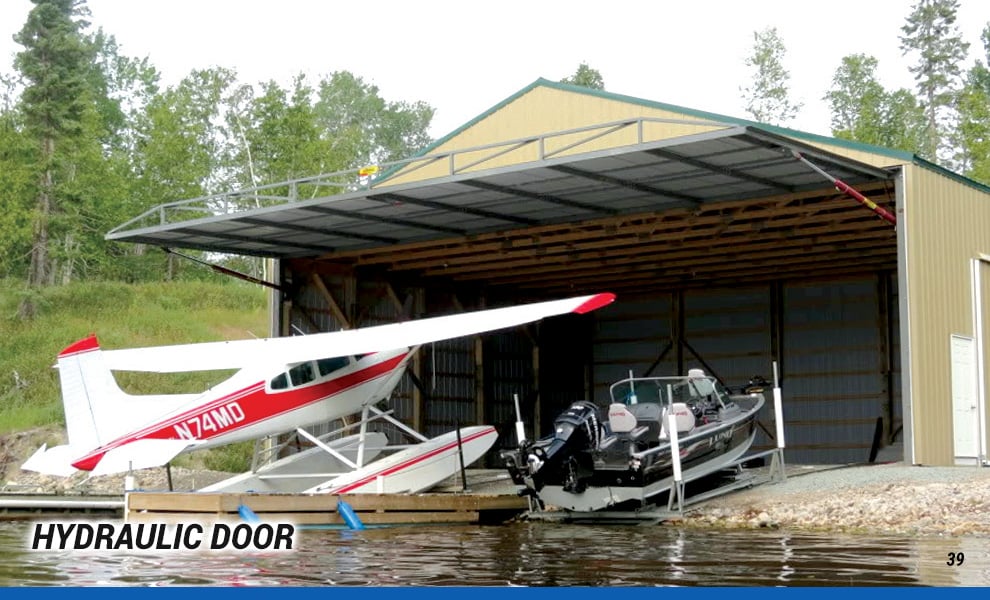
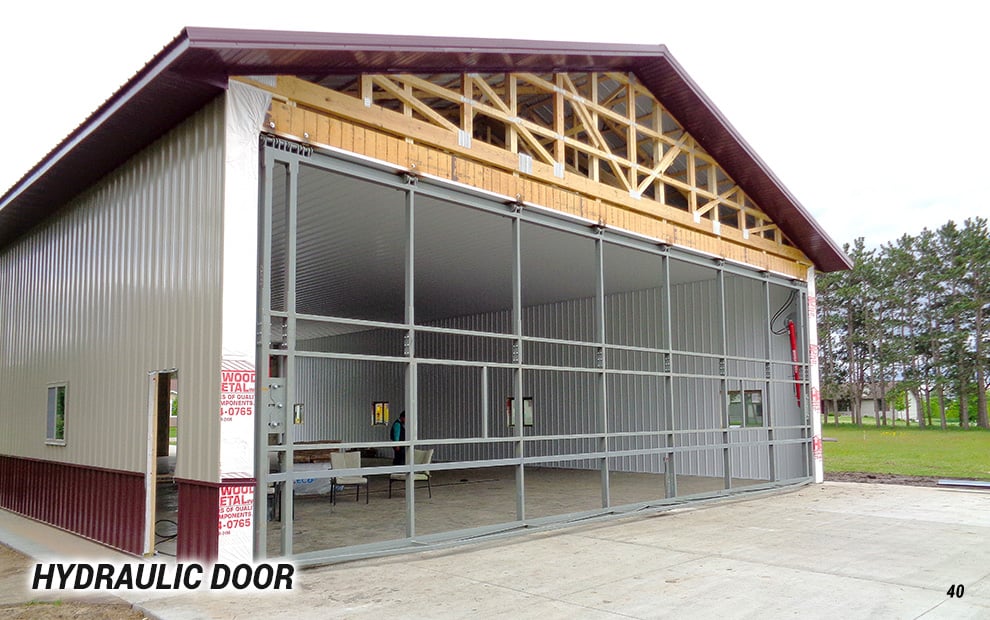
PARKING COMPARISON
- SEE THE DIFFERENCE
"One-Piece"
HYDRAULIC DOORS
Provides Extra Shade
Lose No Headroom
Lift-Strap
BIFOLD DOORS
Saves Parking Space Outside
