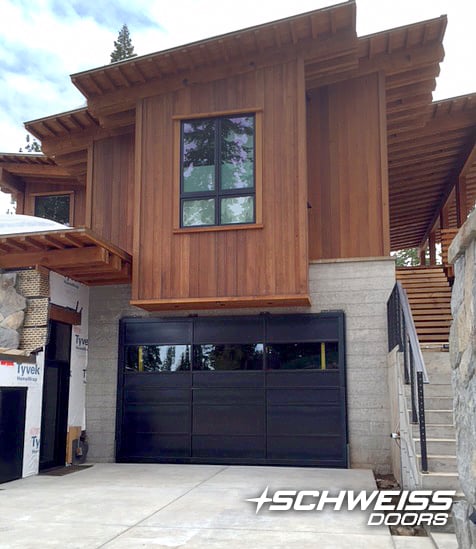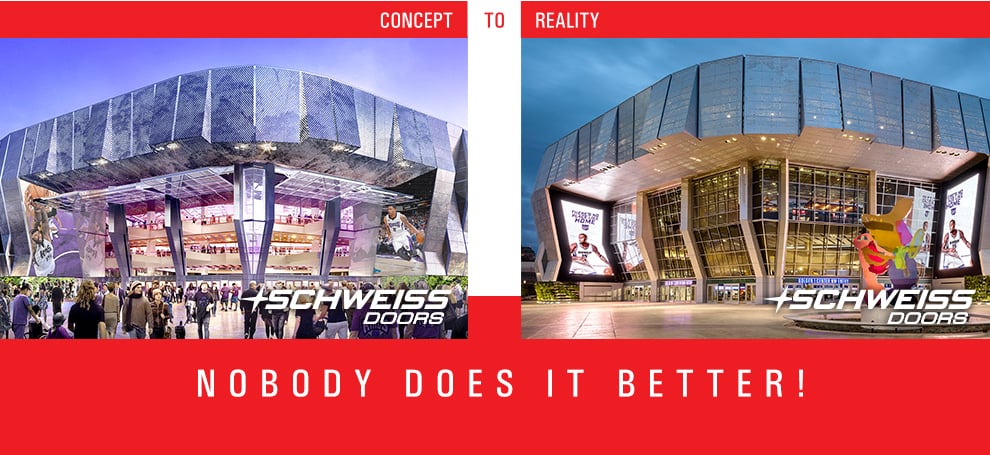Bifold Doors
Why Lift Straps
Hydraulic vs. Bifold
Strap Conversion
Stories
Must See Photos
New All Strap Bifold Door
Why One-Piece Hydraulic Doors
Retrofit
Strap Conversion Kits
Farm Stories &
Photos
New Strap Latches
Hydraulic Hinge
On Steroids
Stand-Alone Doors
Schweiss Designer Doors
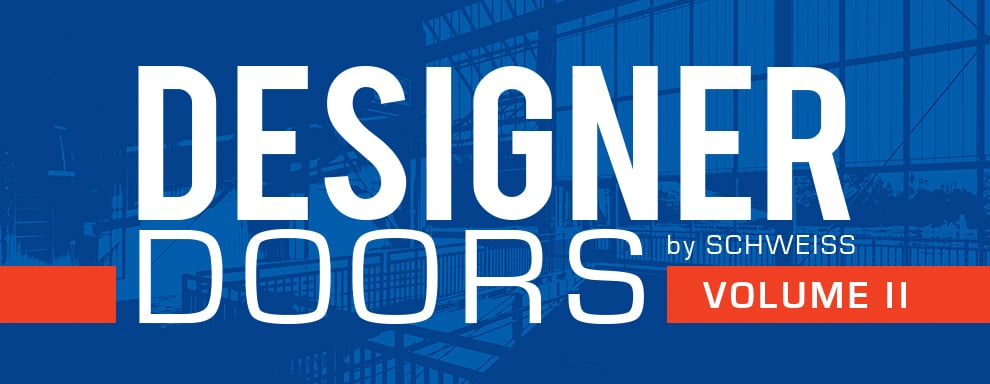

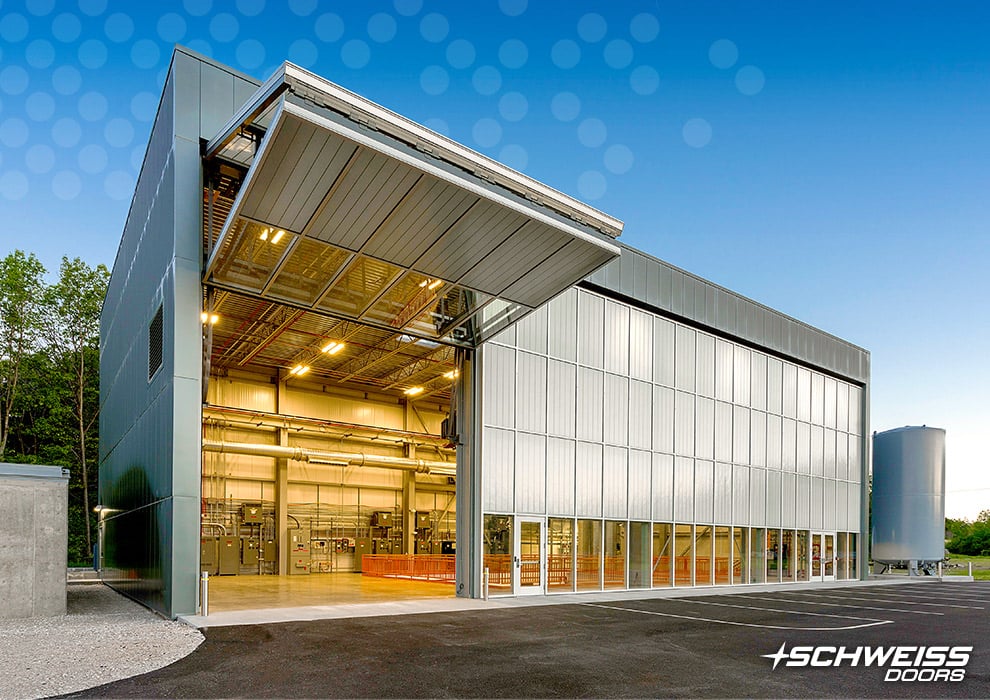

Fermilab National Particle Physics Lab, IL
Fermi National Accelerator Laboratory (Fermilab), located in Batavia, Illinois, 40 miles west of Chicago, is a U.S. Department of Energy national laboratory specializing in high-energy particle physics.
As part of the Short Baseline Neutrino (SBN) program at Fermilab a 20.10' x 23.9' bifold liftstrap door was installed in the new 4,500 sq. ft. SBN Near Detector Building.
The door features gray liftstraps, electric photo eye sensors, warning lights and horns, a top-drive motor, automatic latching system and an emergency back-up system. The door is clad with glass on the bottom quarter and high performance light transmitting Kalwall ® panels covering the top three-quarters of the door, both to identically match the adjacent east wall of the building.
To read more about Fermilab

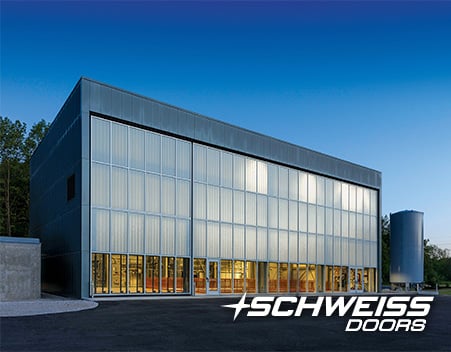
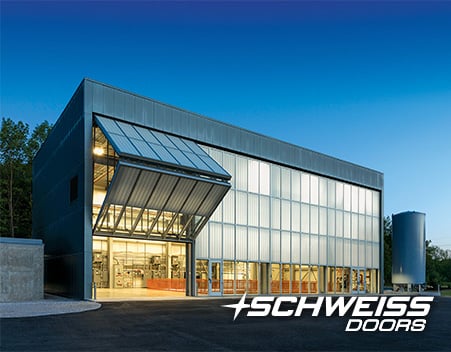
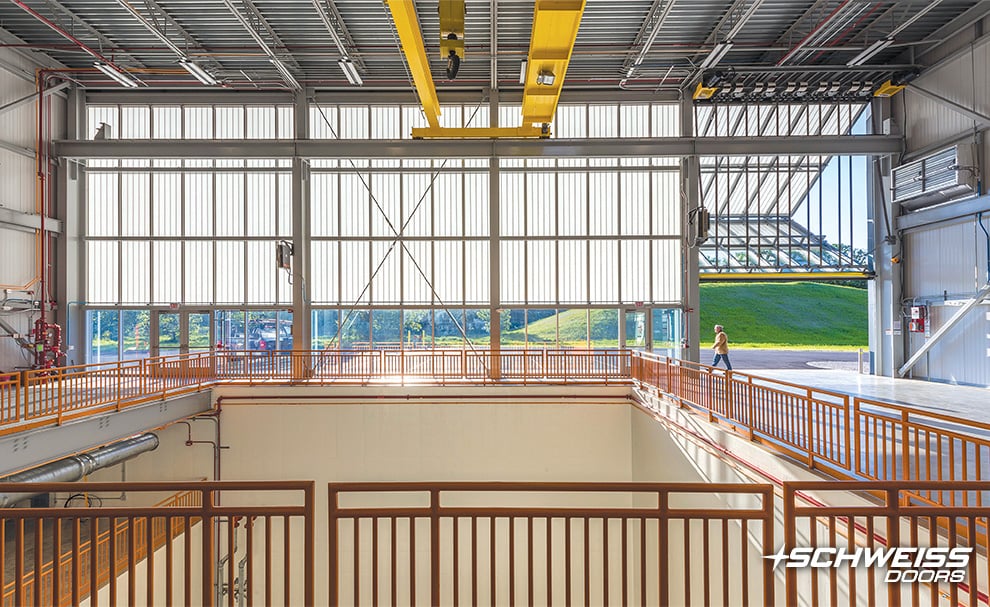
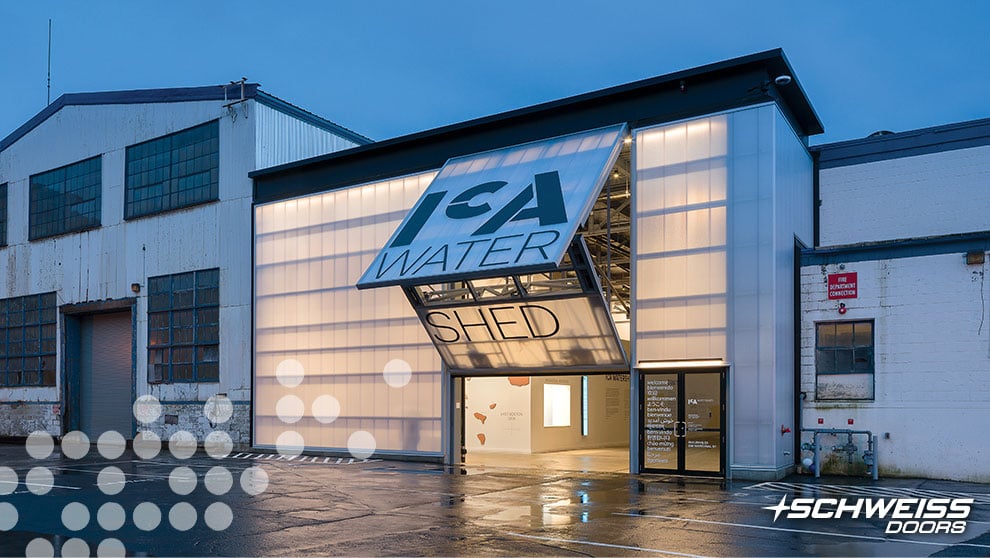
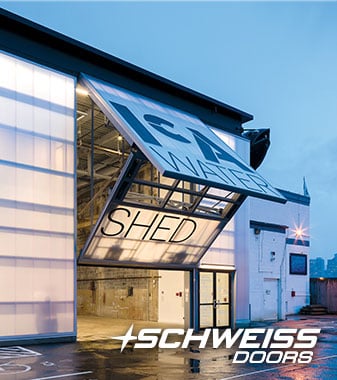
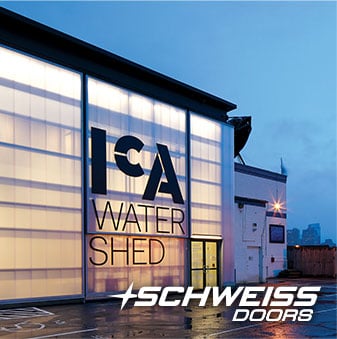

ICA Water Shed, Boston, MA
The Institute of Contemporary Art (ICA) in Boston has added a a new expansion of its artistic programming across Boston Harbor to the East Boston Shipyard and Marina. It will present artworks and public programs in its newly renovated 15,000 square-foot former copper pipe and sheet metal factory.
Convenient for this purpose were two very unique Schweiss bifold designer doors positioned at opposite ends of the building the doors are each 15.9' wide by 19' tall. The bifold doors in this project are unique in that the top half of the doors is emblazoned with the ICA Watershed logo which overlaps the bottom half and still remains visible with the door partially opened. Translucent polycarbonate cladding also gives the door a glow allowing colors and light from inside the Watershed to show through.
"The doors were big with very robust frames, that's why we chose Schweiss." said Nick Winton of the architectural firm of Anmahian Winton Architects. "We wanted to use a lightweight cladding material that was inexpensive and handled daylight well."
To read more about ICA Watershed

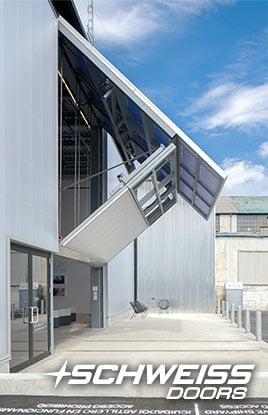
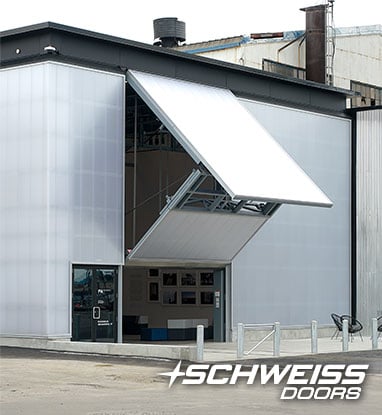
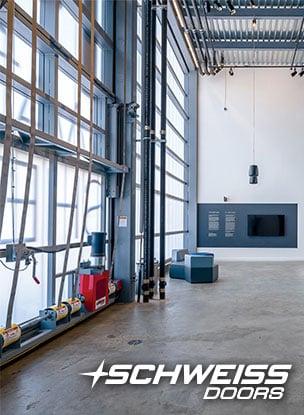
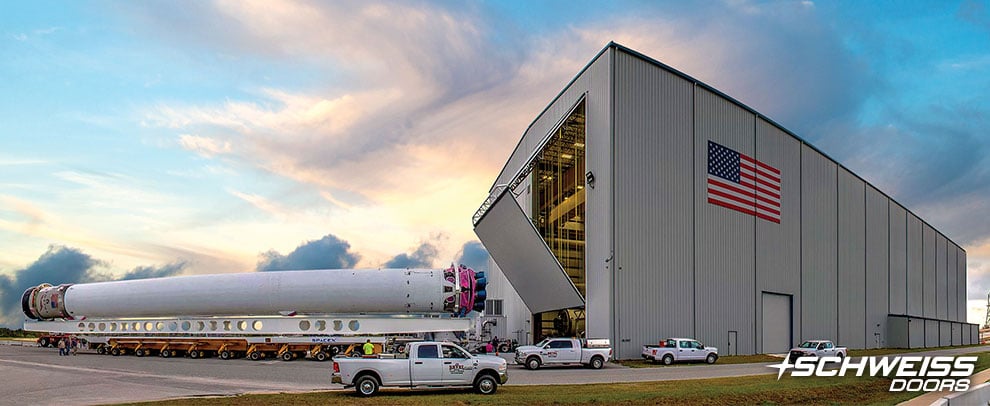
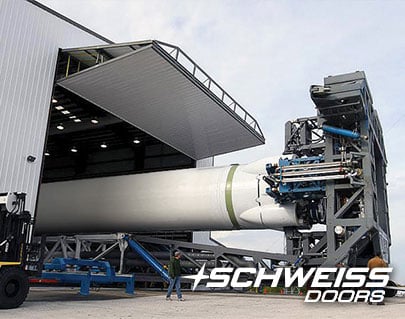
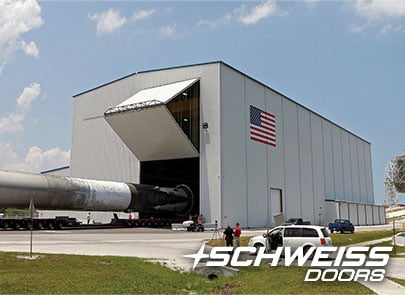
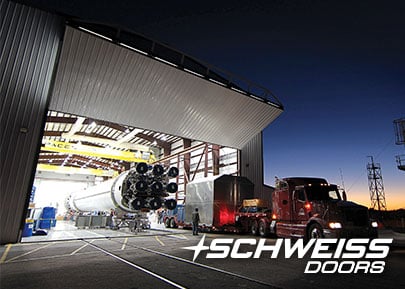

Cape Canaveral, FL
Schweiss has built large doors installed at various locations going back to 2008 for Cape Canaveral, Waco, Texas and Vandenberg AFB in California, and they keep coming back for more.
Their latest orders were installed on a new steel hangar at Cape Canaveral. The largest of the two is a Bifold Liftstrap door 90 ft. wide x 61 ft. tall. The second door is 40 ft. wide x 69 ft. tall. Each door is equipped with automatic latches and windrated to 150 mph. Bottom-drive 480 volt, 3 phase motors and patented Schweiss liftstraps do the lifting of these doors that exceed 53,000 lbs. The Schweiss Bifold Liftstrap/Autolatch door opens wide to enable rockets at Cape Canaveral to be delivered to the launch pad.
To read more about Rocket Hangars

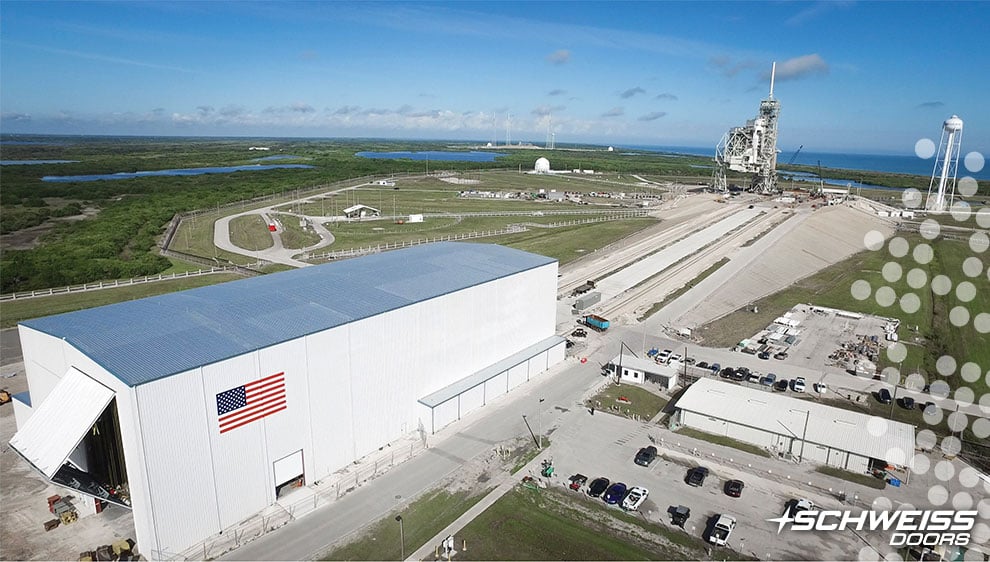
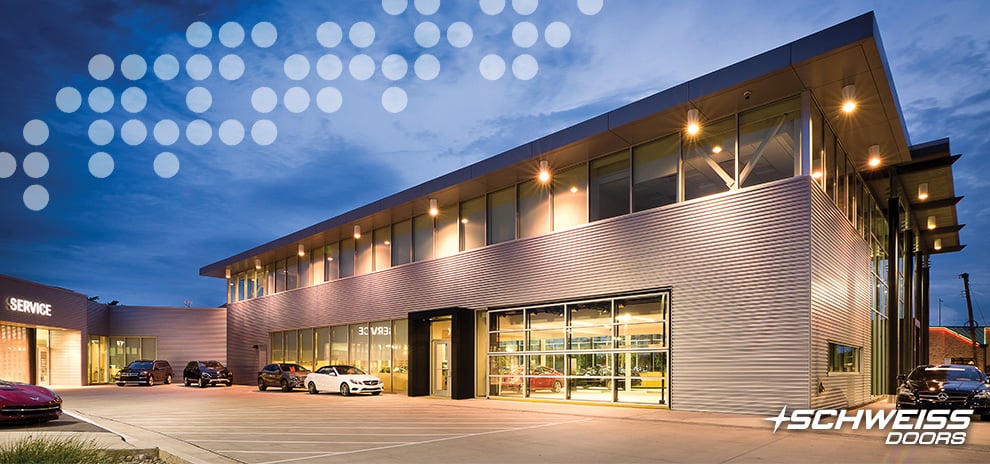

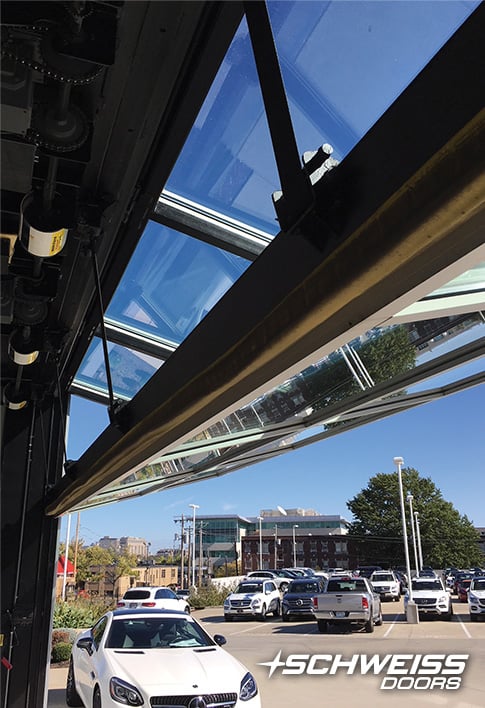
Mercedes-Benz Dealership, MO
When you think of top quality car lines, Mercedes-Benz is one of the first to come to mind. When you think of top quality in bifold and hydraulic doors, it's a big ditto for Schweiss.
When Mercedez-Benz of St. Louis built a new building and parking garage on Hampton Avenue it was a Schweiss bifold glass designer door that was incorporated at the new dealership. The Schweiss bifold liftstrap door measures 23.11' x 9.4' and is equipped with electric photo eye sensors, manual latch system, a door base safety edge, black liftstraps and a top drive motor.
The Schweiss bifold system is just like an aluminum frame system like the rest of the building, only with a steel frame. It really gave them the same, consistent look and still be operable for the owner to get their cars in and out.
To read more about Mercedes-Benz Dealership

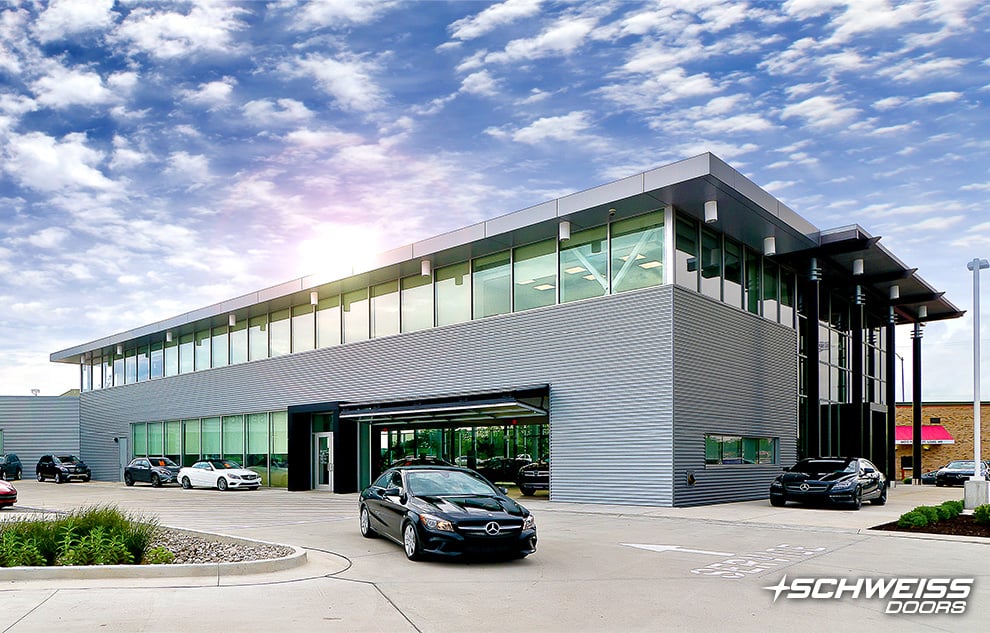


Armed Forces School, Borden, Ontario, CA
Supplying doors for military bases is nothing new for Schweiss Doors, they've been doing it for years. Although Canadian Forces Base, Borden didn't have a need for specialty blast-proof doors like other military establishments, a recent building expansion project for its Ontario training school called for the use of Schweiss hydraulic and bifold liftstrap doors.
The seven-door order of Schweiss hydraulic and bifold doors was for a new 16,000 sq. ft. Mechanical Engineering and Training Building at the base, which has a tank display school for training mechanical and electrical engineers.
They chose four identical 18' 10" x 14' 5" bifold liftstrap doors and three hydraulic doors; one of which was 18' 3" wide by 8 ' tall and two that were 17' 11" wide by 8' 3" tall. The bifold doors are clad with glass and equipped with automatic latches, emergency back-up hand crank, remote openers, weatherproof electrical and door base safety edges.
To read more about Base Borden


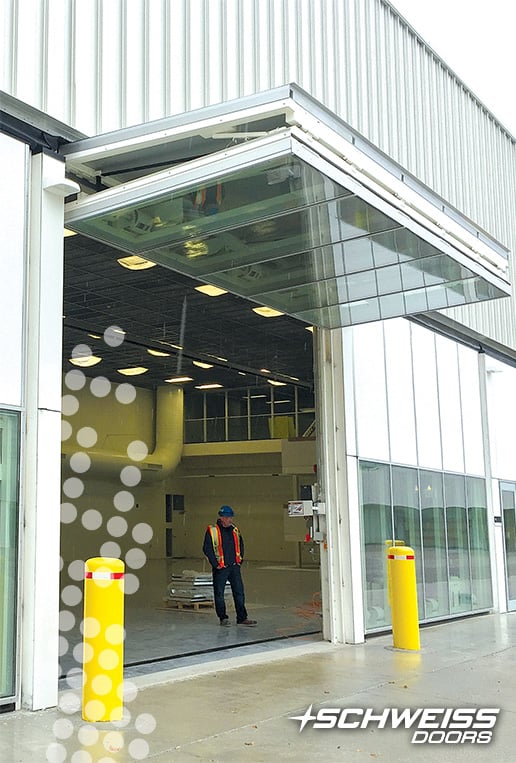
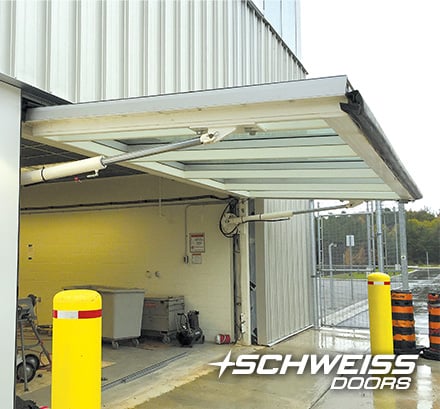
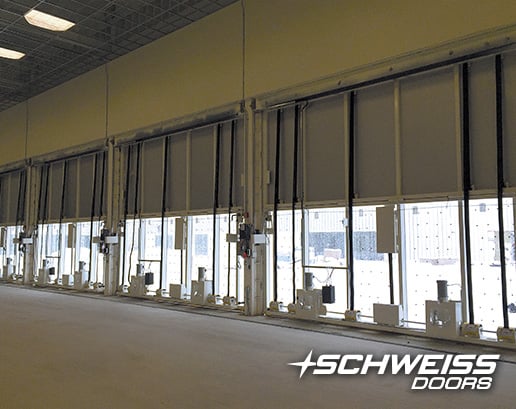
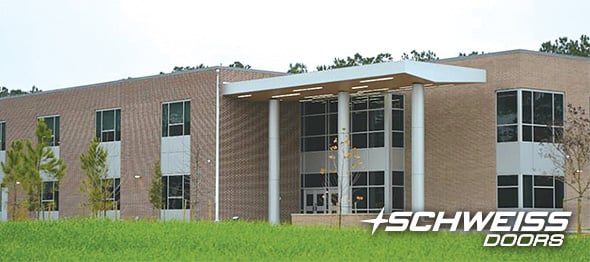
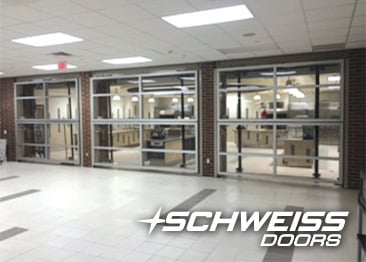

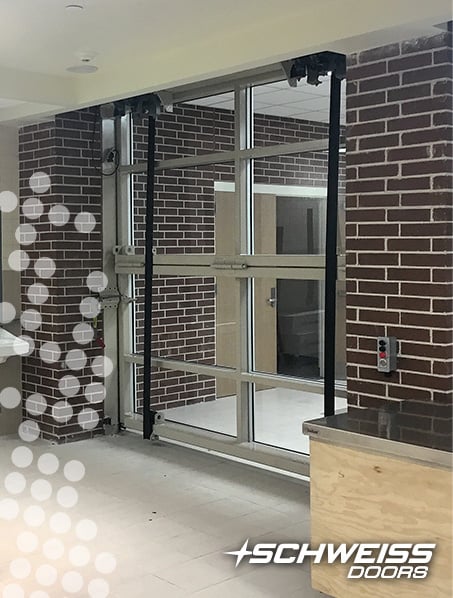
Infinity Early College High School
New Caney, Texas
An approximate $11 million 47,000-square-foot, facility will steer high school students onto the road of success. Bordering the north side of the Lone Star College-Kingwood campus in Porter, Infinity Early College High School (IECHS) in New Caney, Texas, is an innovative high school that allows students least likely to attend college an opportunity to earn a high school diploma and either an associate degree or at least 60 college credit hours toward a baccalaureate degree in the time it takes to graduate from high school.
Included in the building project are three Schweiss bifold designer doors with polycarbonate cladding. They range in size from 11.6' wide to 9.3' and all have clear opening heights of 7.75.' The liftstrap doors, powered by top-drive motors are equipped with electric photo eye sensors, door base safety edges and manual side latches.
Purpose of these doors was to separate the main area of the school from the kitchen. The doors are located completely inside the building.
To read more about New Caney College

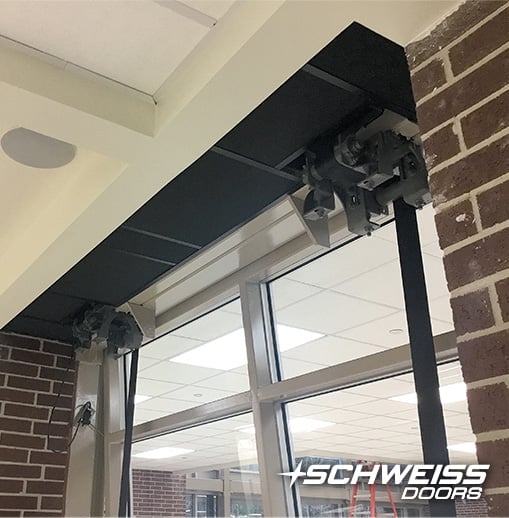
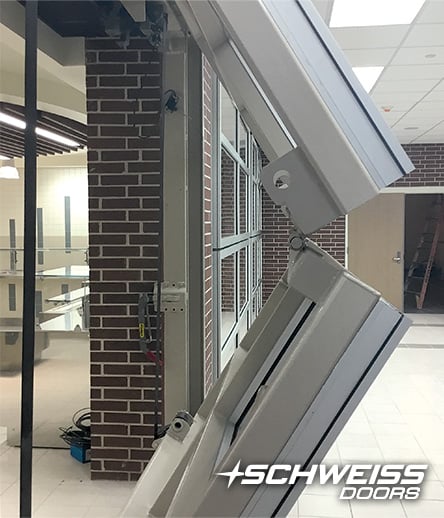

North Carolina Art Studio, NY
Every architect commissioned to design a mountain location retreat, in this case, GLUCK+, based out of New York, faces a challenge of how to come to terms with the elevation, rock formations, climate, slope, trees and especially the vista.
This also held true for door installers who were faced with the task of providing two Schweiss bifold straplift glass designer doors at the residence of an art studio in the Blue Ridge Mountains of North Carolina.
Forming a glass corner in an open two-story space are two 23' x 15'2" straplift bifold glass-clad doors that have electric photo eye sensors, door base safety edges and black liftstraps and quiet, fast opening top-drive motors. The up/down door control is located 60' away from the doors.
To read more about NC Art Studio

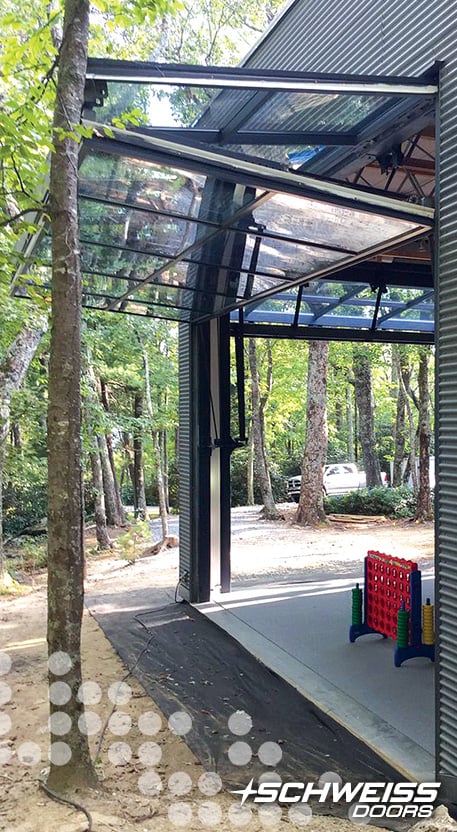
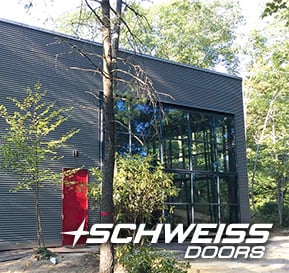
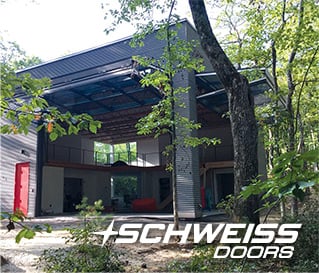
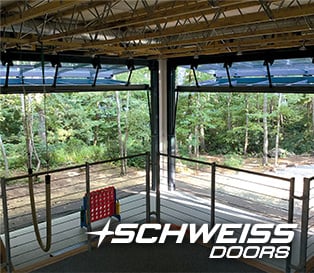
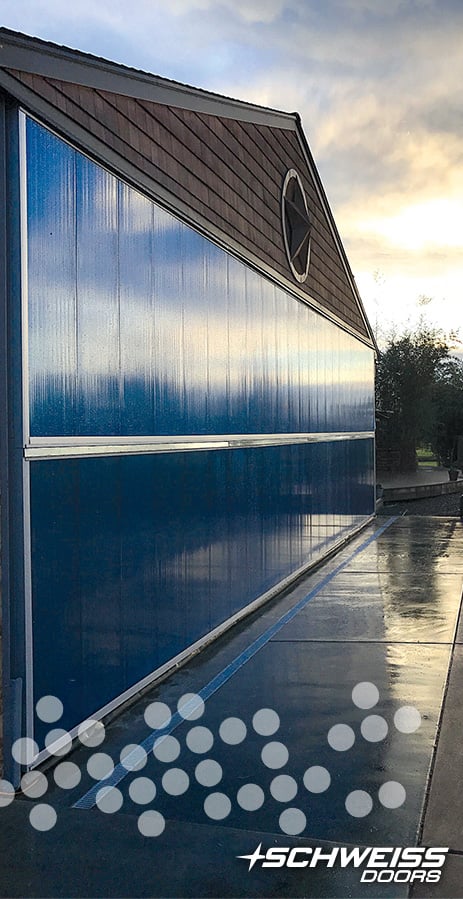

Polycarbonate-clad hangar door
North Plains, OR
With the decorative star and patriotic blue front it has all the looks of a hangar home that you might think was owned by Captain America. Jim Weitman, of Sherwood, Oregon, and his wife, Star, live on a private grass airstrip just outside of North Plains, Oregon. The hangar portion of the home measures 40' x 40'.
The Schweiss bifold liftstrap door on the hangar has a clear opening width of 38' and 9' 8.75" in height. It is also equipped with automatic latches, electric photo eye sensors and a remote opener. The blue polycarbonate cladding really brightens up the exterior of the door.
"With the exterior enhancements, including a new roof, cedar siding and a colored concrete apron, they really wanted to replace the old style twin 20' metal garage hangar doors with something that really stood out and complemented their lifestyle.
To read more about Polycarbonate Hangar

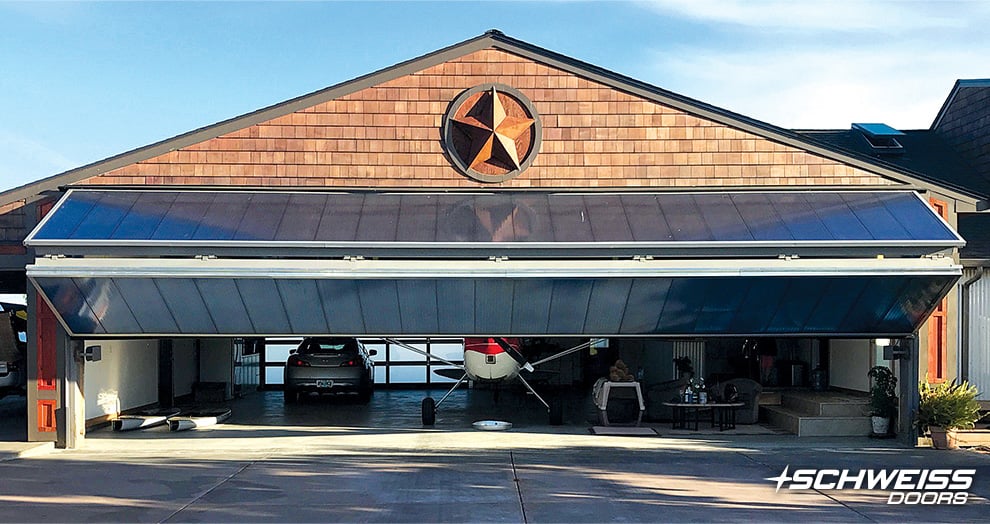
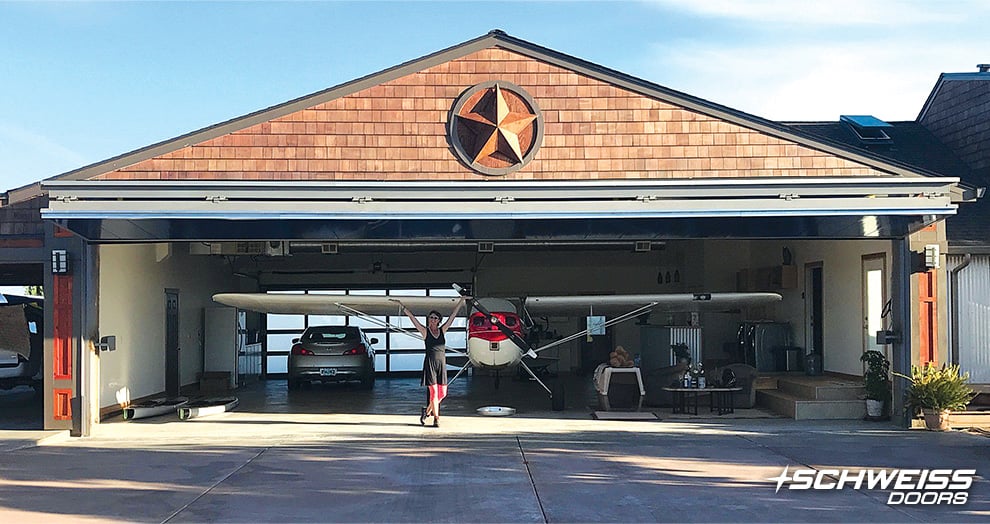

Pen Factory, Silicon Beach, CA
Santa Monica, California's Pen Factory, a former Paper Mate pen factory, was renovated into a 222,000 sq. ft. multi-tenant twin-building creative workplace.
This prime real estate in Silicon Beach is an emerging hub for the LA creative class that's home to the latest advancements in technology, e-commerce, media, and entertainment.
Included on the renovated design is the inclusion of a 8' 9" x 19' 5" Schweiss bifold liftstrap door with glass cladding. It is equipped with an automatic latch system, electric photo eye sensors, a door base safety edge and back-up system that can be used in case of a power outage.
The bifold door is being used by DreamWorks Animation media company to bring larger items in and out of the building.
To read more about Pen Factory

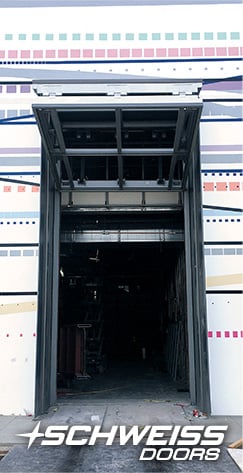
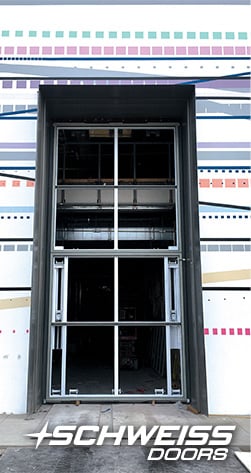
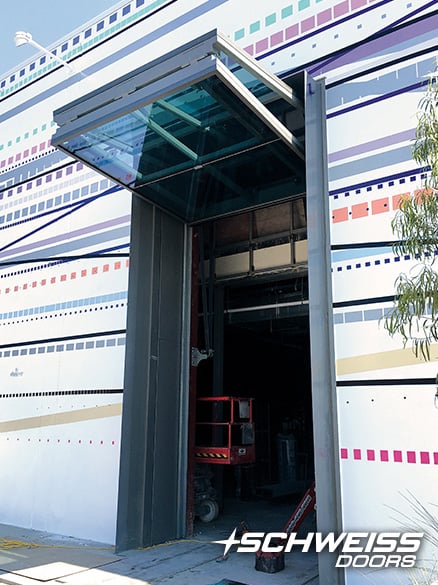
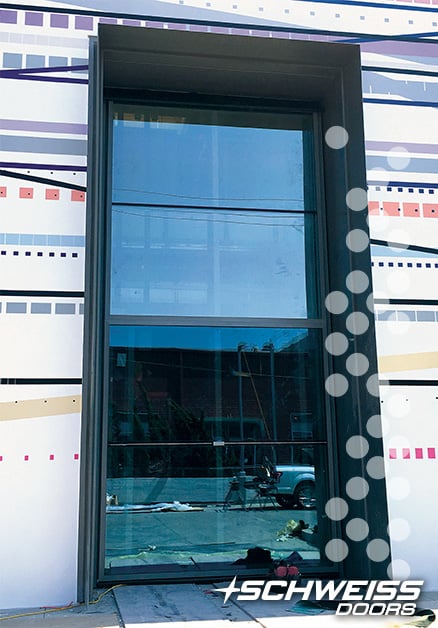
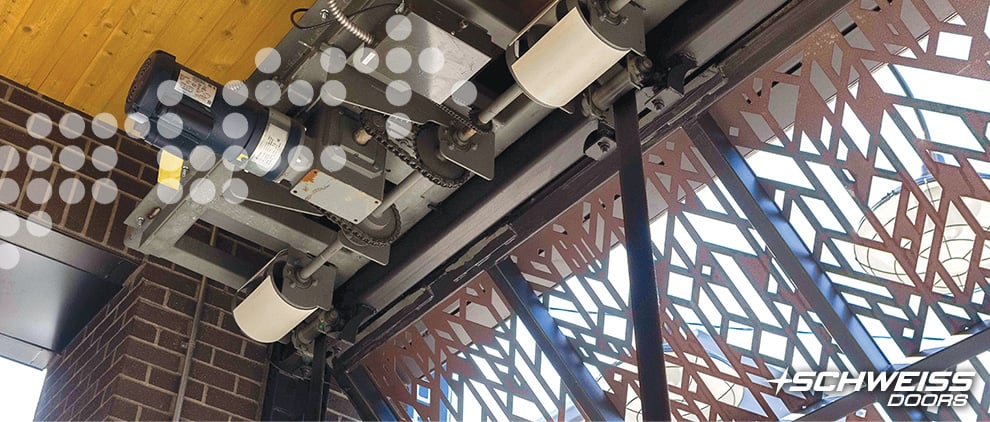

Pike Motorworks Apts., WA
It's been said that ideas are the source of innovation. They propel us forward, fueling new insights and breakthroughs. Capitol Hill's historic auto row. Home of Pike Motorworks is the next chapter of renaissance, offering über-luxurious apartments and unrivaled amenities.
Adding to the historic look of the building are two custom-made decorative Schweiss bifold liftstrap designer doors; one of which is 11' 10" x 11' 11" and another at 11'1" x 10' 1." Instead of the conventional metal, glass or wood exterior cladding, these doors have a decorative steel exterior 12 gauge steel cladding that blends in very nicely with the exterior brick of the apartment building.
They wanted the architectural feel and look of a fence and at the same time they wanted to keep the building appeal, The doors, located on each side of the building, provide a pedestrian walk-through atrium between buildings and can be closed in the evening.
To read more about Pike Motorworks

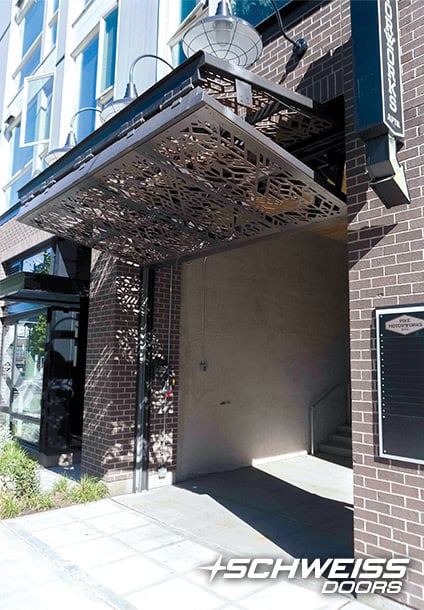
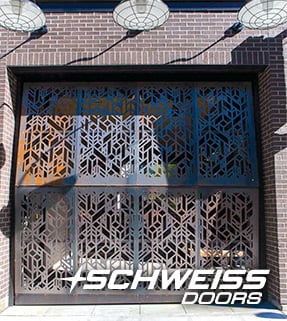
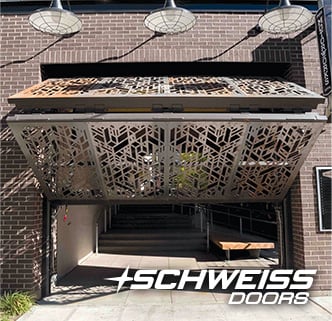
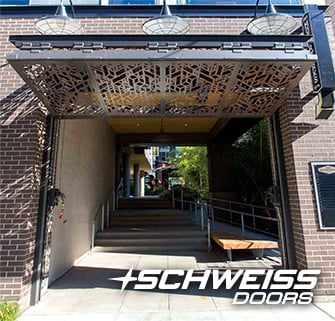
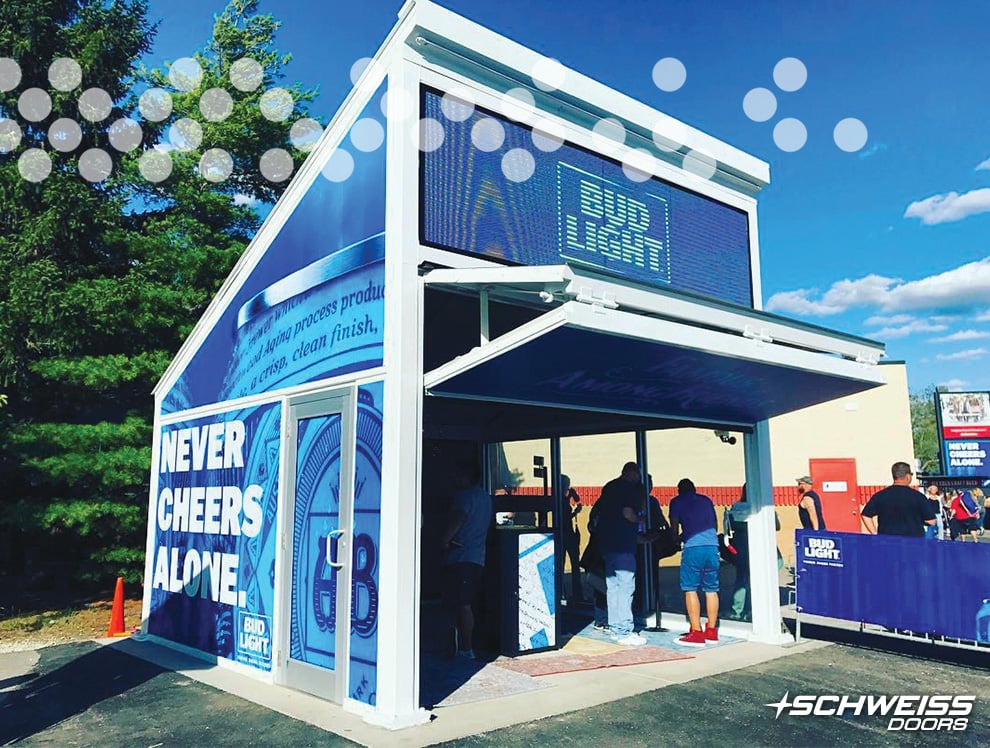

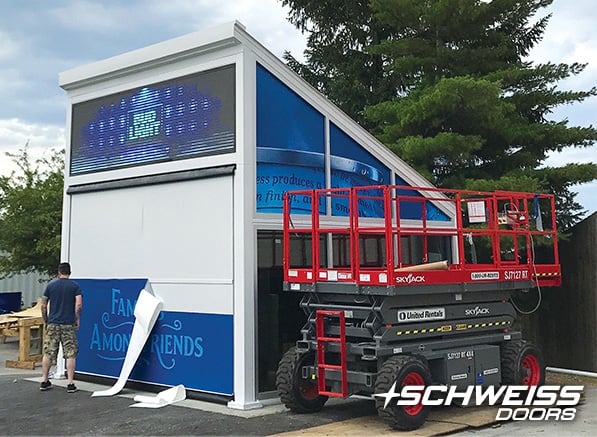
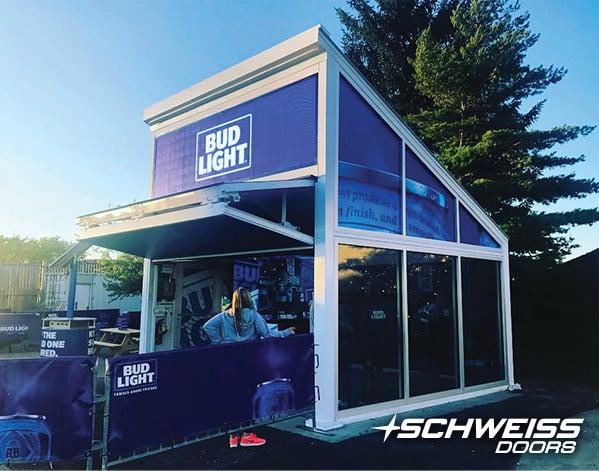
Raven Show Containers, LA
Raven Production Management Co. of New Orleans constantly challenges itself to bring revolutionary production solutions to its clients from the smallest nightclub events to entire festival sites. Raven can enhance the experience with state of the art sound equipment, avant-garde lighting systems, and cutting edge video solutions.
Adding to their repertoire of skills was the construction of arena and concert container units that will be in use at several events in the Los Angeles area and across the country. Raven ordered 13 Schweiss bifold liftstrap doors for these container-building units. The custom-made doors are 13'3" x 7'2".
Describing them as containers is an understatement; these 15' x 15' x 15' permanent units are very versatile and are being used for much more than storage or as event food concession or product sales buildings. The unit designed for Bud Light has an interactive photo booth and alongside it is an area where people can enjoy a cold one.
To read more about Raven Containers

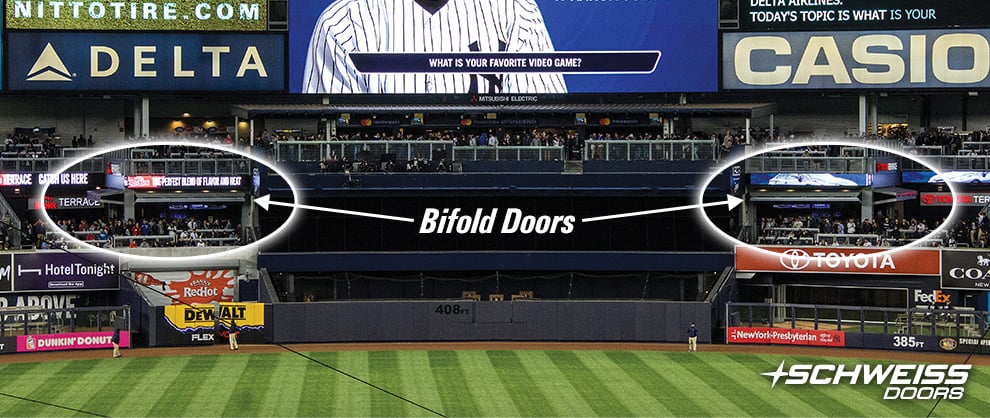

Yankee Stadium, New York City, NY
The simplicity of design, along with the liftstrap design was a primary reason why Schweiss Bifold Doors were chosen for Yankee Stadium's winter off-season family-friendly enhancements.
The largest of the custom-made bifold doors is 27'5" x 11'4," followed by two 23'4" x 9'2" doors and two 21'10" x 9'2" doors. All the doors are fitted with electric photo eye sensors, black liftstraps, manual latches and alike-keyed opening and closing switches. Four of the doors are clad in a high tech brushed aluminum. They finished the facade and the door to basically match itself so when the doors are down they blend in with the facade and don't reveal what's inside.
One of the stadium doors performs functions at the AT&T Sports Lounge located at the mezzanine level on the left field line. The AT&T door is clad in wood and tile on the outside and when it is closed you cannot tell it is an operational door. Two additional concession/bar areas, with two doors each set at right angles, are located in the right centerfield and left centerfield areas on the Triple Zero level.
To read more about Yankee Stadium

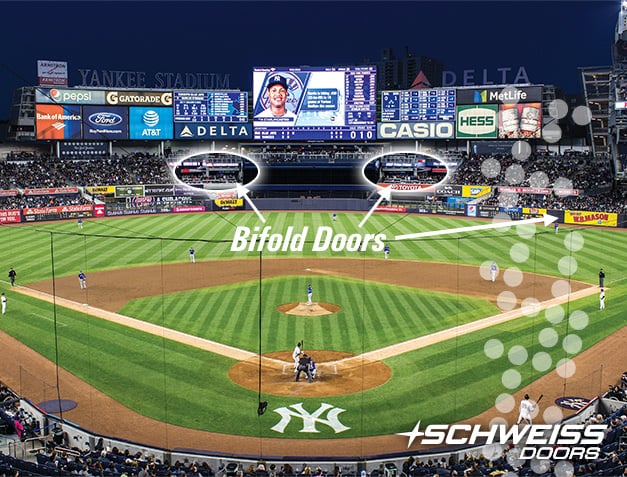
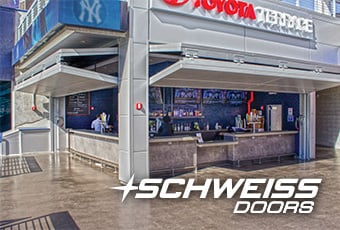
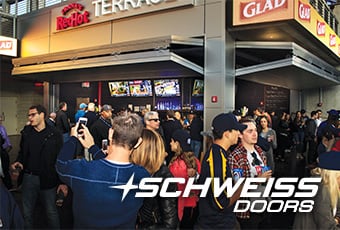
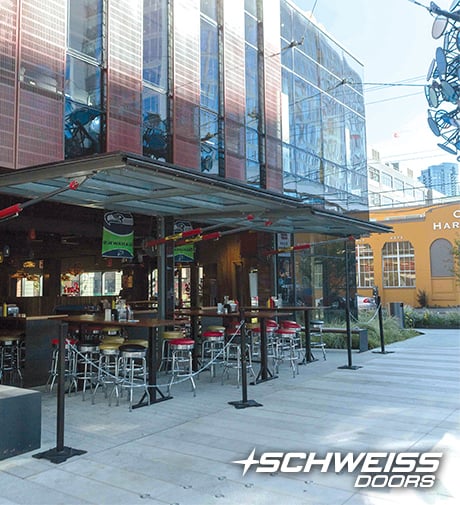
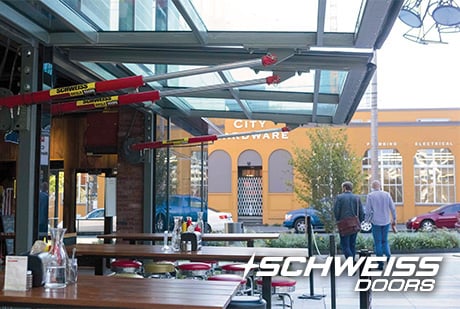

Sam's Tavern, WA
Sam's Tavern, a new Pike Street, South Lake Union bar and restaurant in Seattle, WA has been described as a "Woodsy, Whimsical Bar." USA Today hailed it as one of the top seven places in the U.S. for a spectacular Bloody Mary.
Two Schweiss hydraulic doors open to an outside courtyard giving the establishment additional seating. The hydraulic doors are clad in glass and can be opened even on rainy days to keep patrons dry while enjoying the outdoor patio area. Each custom-made door is 11'8.75" wide by 9' tall and has electric photo eye sensors. The hydraulic pumps that run the strong Schweiss cylinders are mounted inside the building near the doors.
To read more about Sam's Tavern

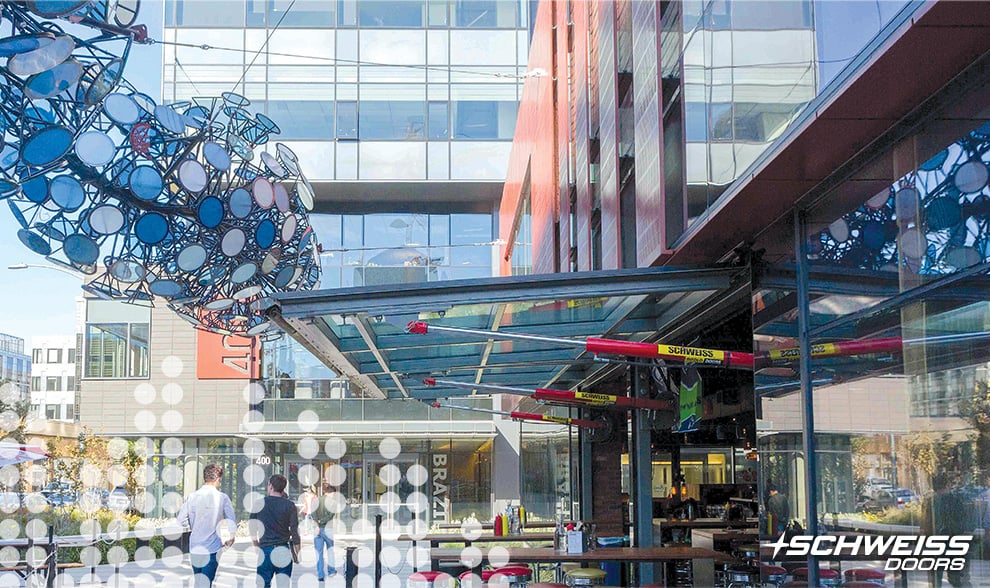
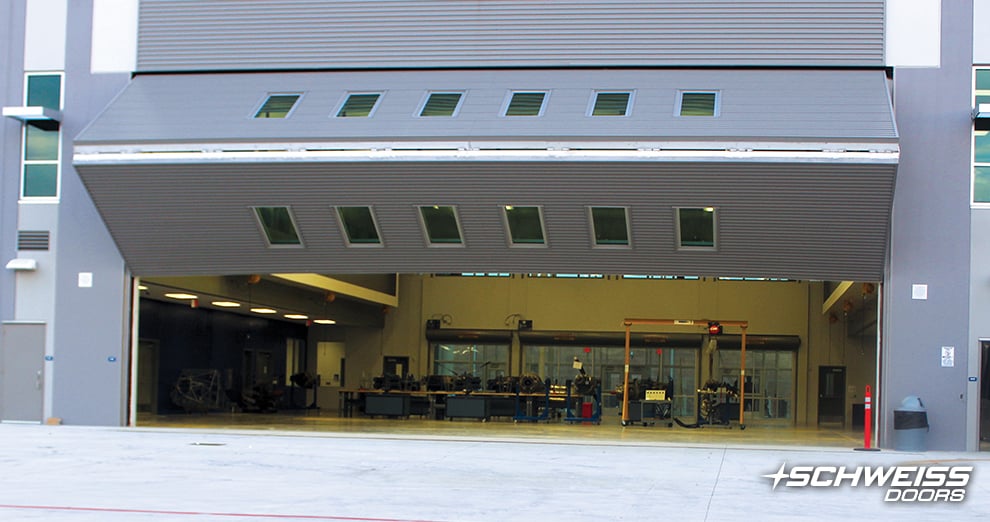

Sterling Aviation High School
Houston, TX
When it came down to ordering a door for their new hangar at Ross Shaw Sterling Aviation High School in Houston, Texas, Schweiss Doors was chosen to provide a bifold liftstrap door for their new school.
There aren't many high schools in the U.S. that offer this type of education, to the extent that they do to continue on to give students a chance to get flight certified.
Their new hangar is set up to hold the two aircraft. The bifold liftstrap, aluminum frame door is 49'6" x 20'2". The door has galvanized windrails and siderails, a keyed switch entry system, electric photo eye sensors and is windrated for 120 mph. Two rows of windows - 12 total, on each half of the door let in an ample amount of available daylight into the hangar.
To read more about Sterling Aviation

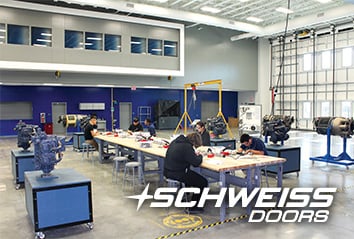
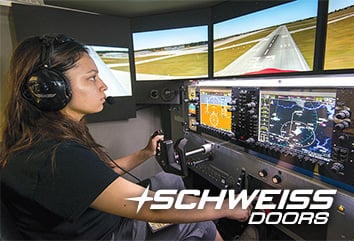
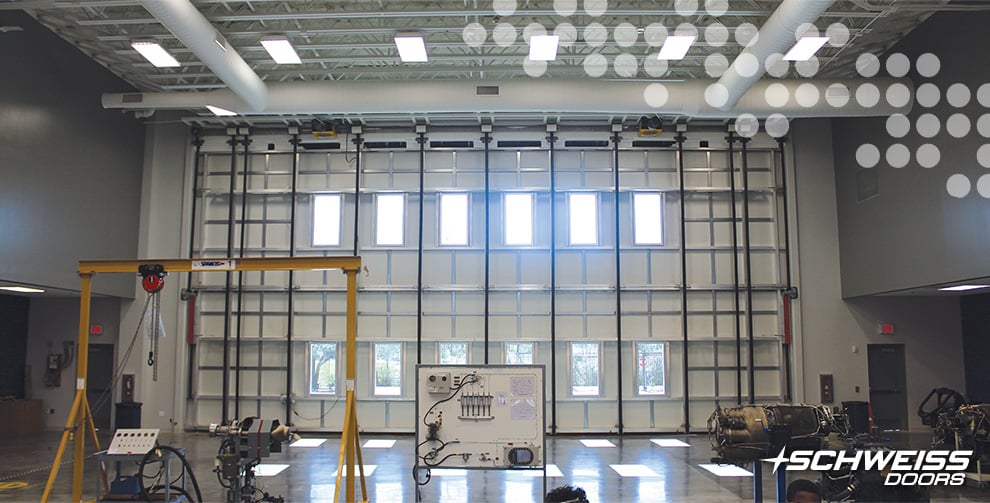

Struther's Winnipeg Garage, Canada
A lot of planning goes into new home construction. Tom Struthers of Winnipeg, Canada extended his attention to detail right down to his garages. The Schweiss Bifold liftstrap garage doors have an enhanced appearance utilizing a vertical pine wood exterior to highlight each of his three doors.
His three garages all have Schweiss bifold liftstrap doors on them with photo eye sensors, multi-channel remotes and automatic latching systems. The largest of the bifold garage doors is 10' x 10' and the other two are each 8' x 8'. Attractive exterior vertical pine tongue and groove cladding on all the doors really gives them an appealing appearance.
Struthers is an old British car aficionado. Among his collection are four Triumphs dating from 1960 to 1981; a 1953 Jaguar XK120 and a 1953 Austin Healey BNI and an Austin Healey BN1 Cornet.
To read more about Struther's Garage

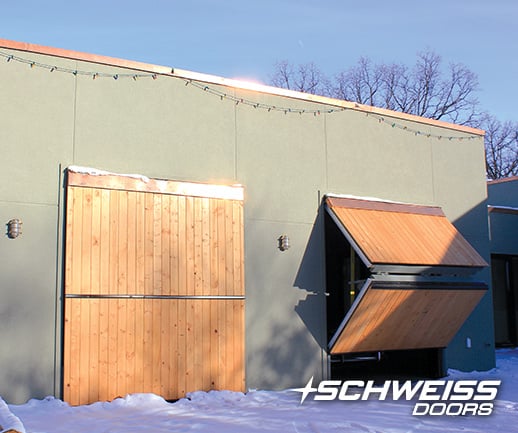
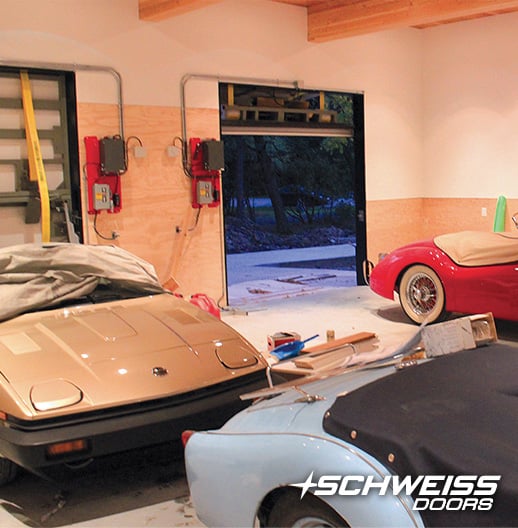
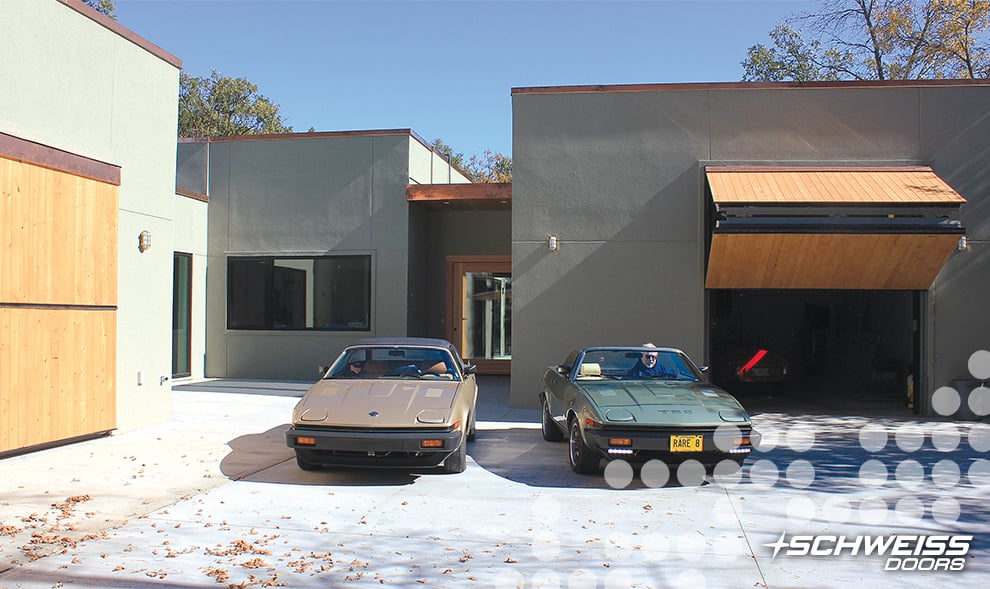

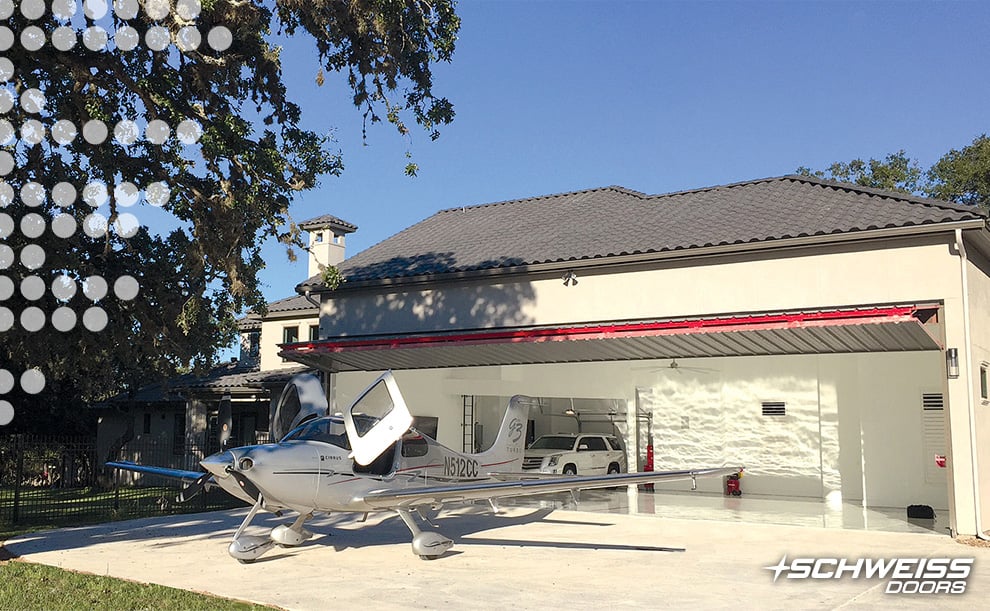
Boerne, Texas Hangar Home
'Jesse from Texas,' as he prefers to be known, is the elated owner of a Schweiss bifold liftstrap door. He and his family live in a stunning 5,000 sq. ft. hangar-home just a taxiway from the landing strip at Threshold Ranch in Boerne, Texas at the outskirts of San Antonio.
His 2,000 sq. ft. attached hangar houses his 2008 Cirrus SR22 G3 Turbo "Perspective." Jesse became familiar with Schweiss Doors during visits to the Oshkosh airshow and had seen Schweiss doors at various airports.
His hangar has a 48.7' x 12.1' custom made bifold liftstrap door complete with a remote opener, a red painted frame for a great protective look, and an autolatch and windpin setup that will keep it tight to his hangar even in the stiffest West Texas winds strong enough to make a cowboy cry.
To read more about Texas Hangar Home

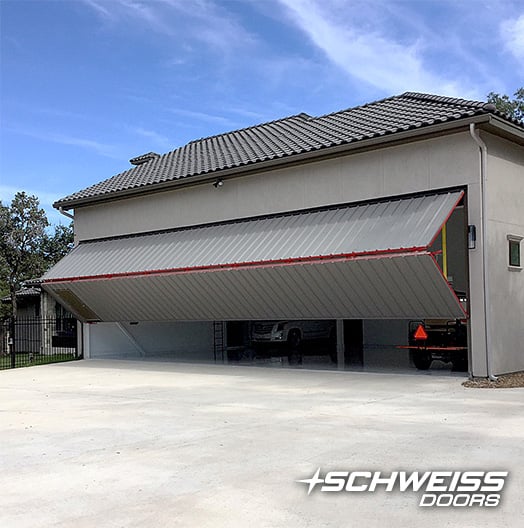
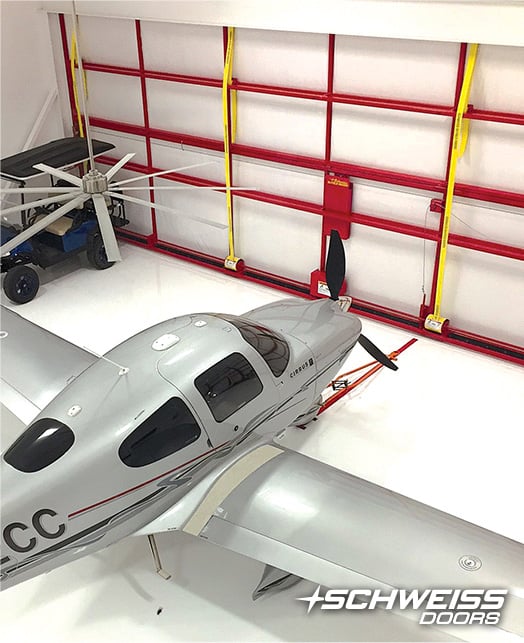
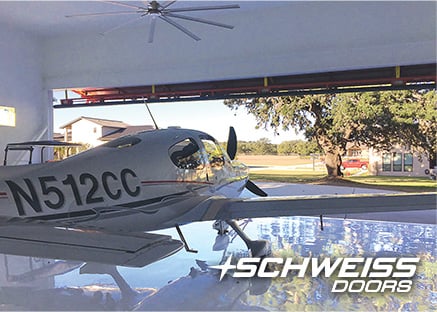
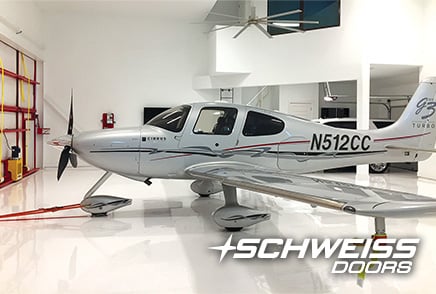
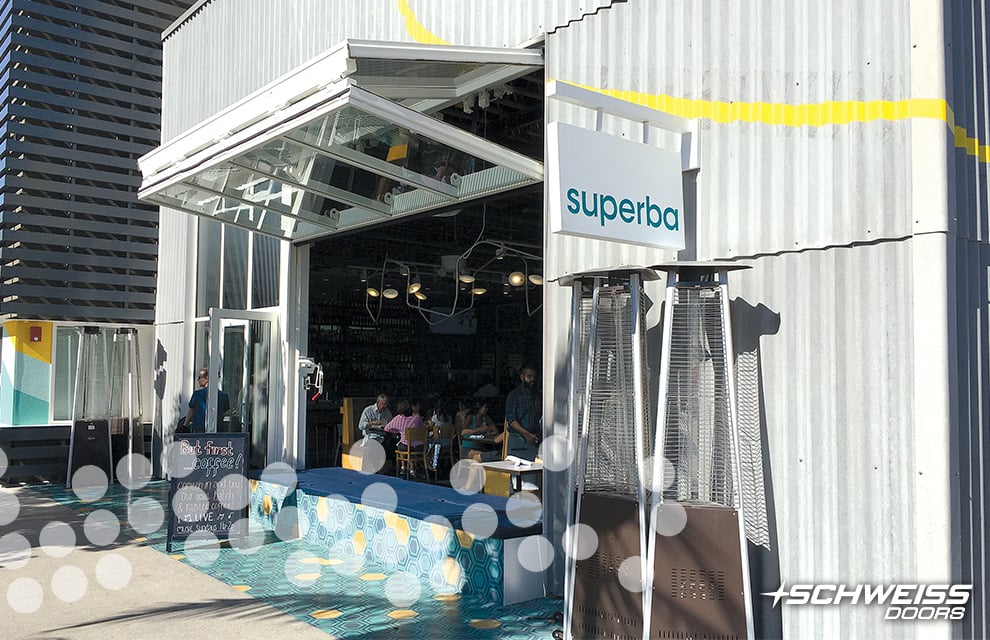

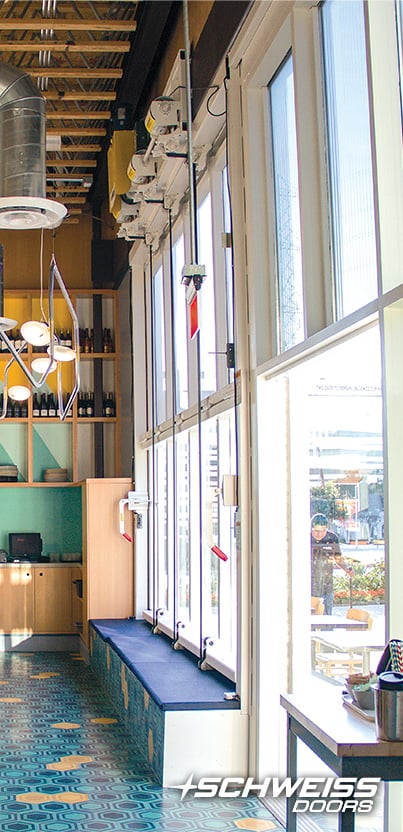
Superba Restaurant, CA
Superba Food + Bread, which bills itself as an industrial-chic café and bakery offering Californian fare, rotisserie dishes and keg cocktails, likes to try new things and break some rules.
Part of trying new things included placement of a Schweiss bifold glass door at the front of the restaurant. They wanted the space to open up entirely to the exterior and maintain the open structure of the ceiling. The bifold door allowed them to do this better than a typical garage door that would have conflicted with lighting hung from the ceiling.
Superba decided on a custom-made 14' 3.5" x 9' 8.5" glass-clad bifold liftstrap door with black straps, electric photo eye sensors and manual latches. When they open for business at 7 a.m. they also open their Schweiss glass bifold door to welcome diners in from the sidewalk.
To read more about Superba Restaurant

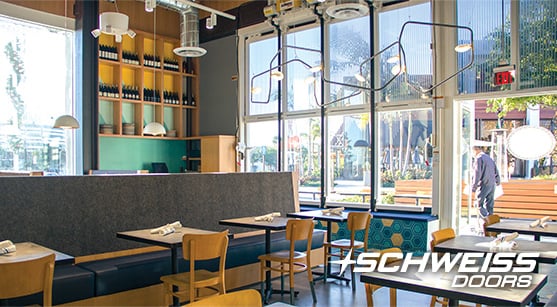
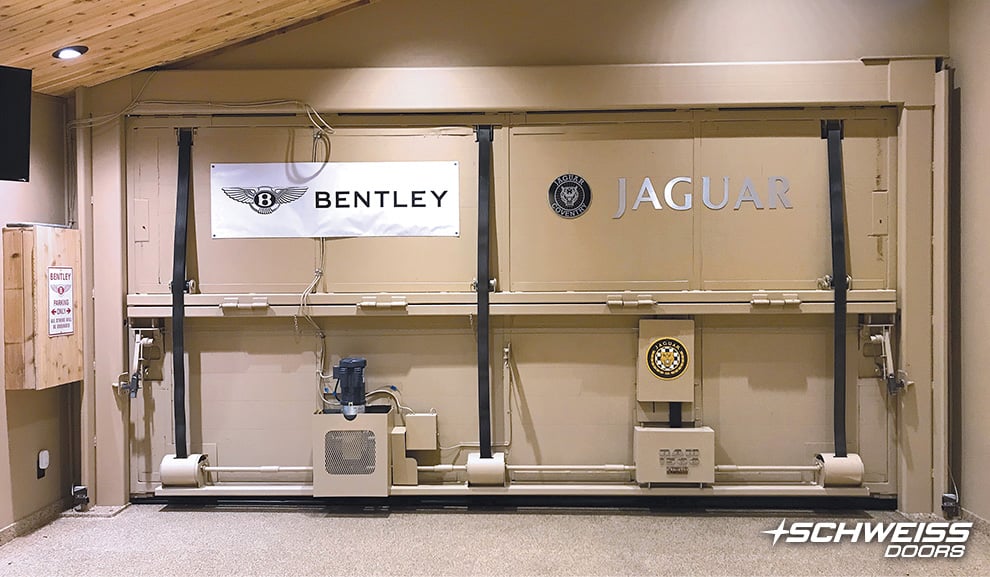

The Woodlands, TX Garage Door
As a 30-year career pilot working in the Captains seat for Continental and United Airlines Kirk Simonds has walked away from many successful landings. Now retired, he decided to do a complete remodel from the slab up of his garage that included a Schweiss 18' x 7' bifold liftstrap door. The door is equipped with an automatic latch system, remote opener and Simonds can use his backup generator to open or close the door in case of a power outage.
The door was installed in the nick of time before Category 4 Hurricane Harvey started on its $200 billion wave of destruction when the eye of the hurricane passed over nearby Rockport and Houston. It rode out the high winds and water that had cars floating and streets flooded up to people's necks.
To read more about Texas Garage Door

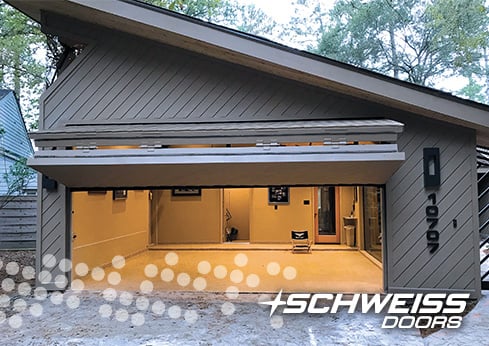
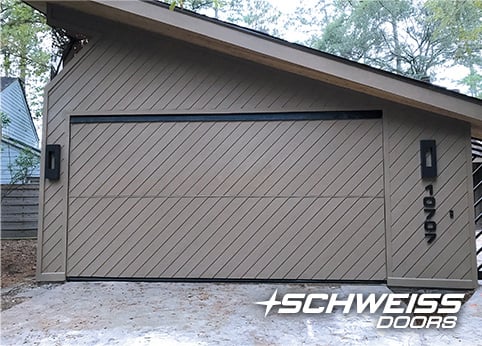
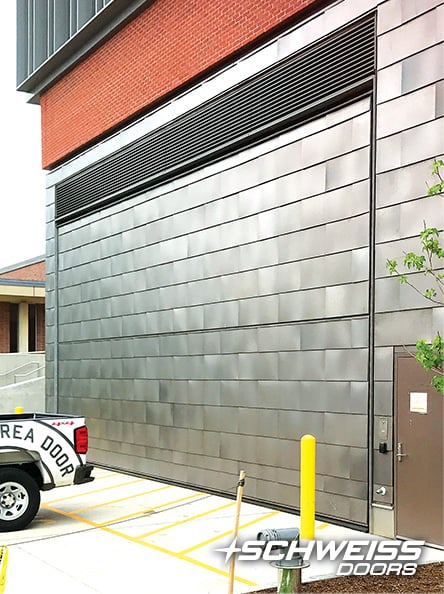
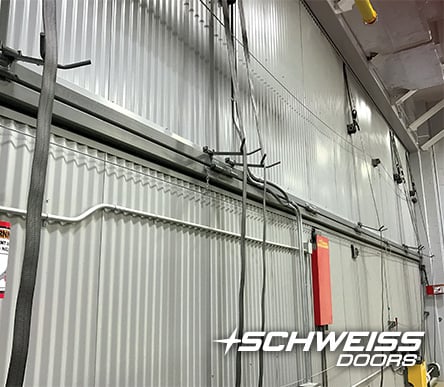

University of Mass. Aluminum-Clad door
Schweiss bifold and hydraulic doors have been known to have exterior cladding utilizing many materials from decorative wood, glass, stucco, brick and much more. One that really stands out is the aluminum plank cladding that was put on a 38' 1" x 15' bifold liftstrap door in use at the South College Academic Facility at the University of Massachusetts in Amhearst.
The aluminum plank-clad 38' x 15' Schweiss bifold liftstrap door is being used on a new steel building. This very attractive designer door has electric photo eyes, black liftstraps, automatic latching system and a door base safety edge. The interior of the door is clad with corrugated aluminum siding.

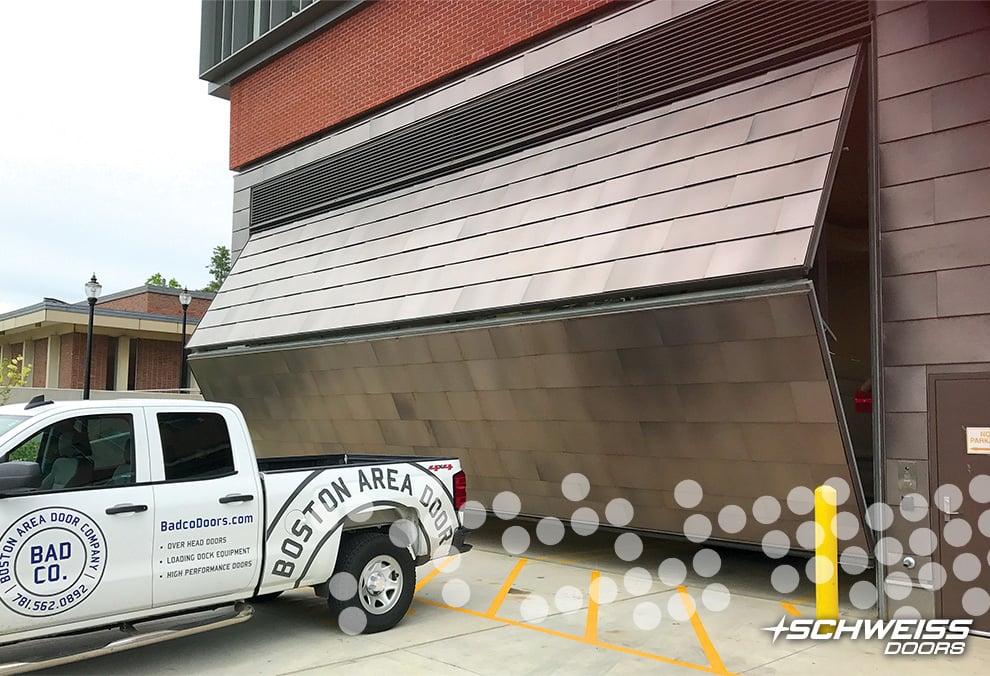


Music Factory, Irving, TX
The Toyota Music Factory, formerly known as Irving Music Factory, is a new $200 million 410,000 sq. ft. American Entertainment complex located in the Las Colinas neighborhood of Irving, Texas. It has 20 restaurants and bars and retail space that includes a movie theater and bowling alley.
The Pavilion at The Music Factory, is the centerpiece to the Music Factory. Located on the exterior of the pavilion at the outside amphitheater are a series of seven side-by-side Schweiss bifold liftstrap doors ranging in size from 36.9' to 35.1' in width and all with a clear opening height of 25.6'.
Seven separate doors were used, instead of two or three large doors, because they partially wrap around the pavilion building that has about a 10.5-degree curve to it. These seven doors can be opened during sold out concerts approximately a half hour prior to the time an indoor performance is being held.
To read more about Music Factory

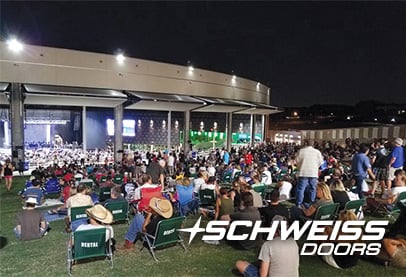
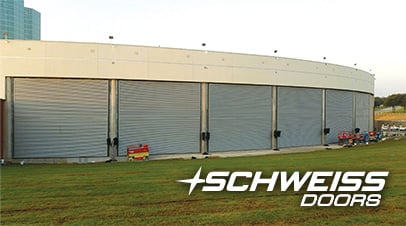
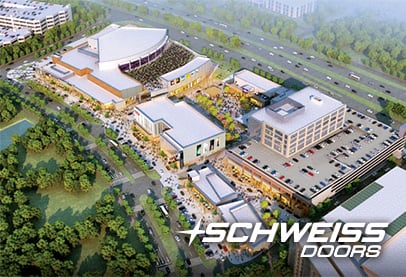
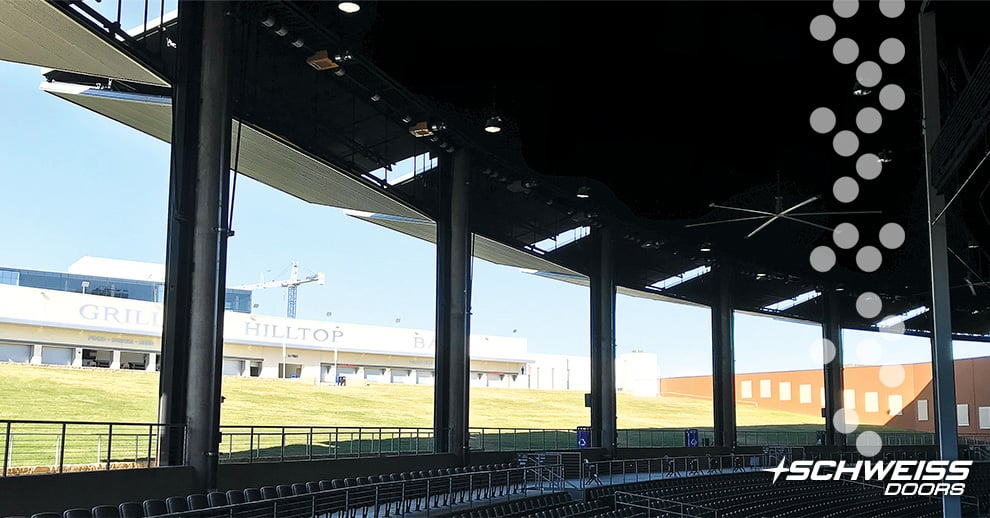
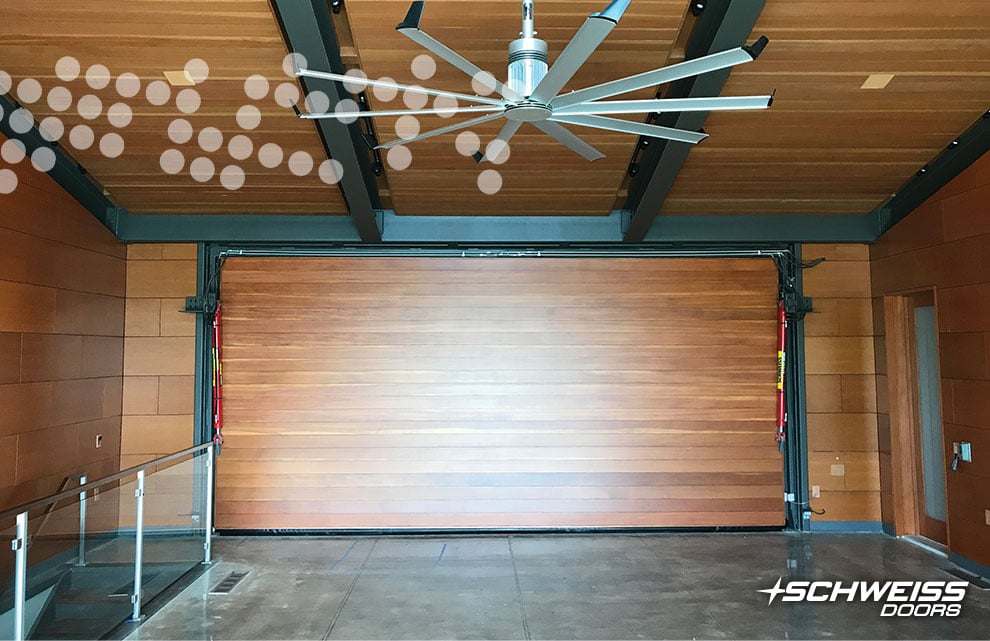
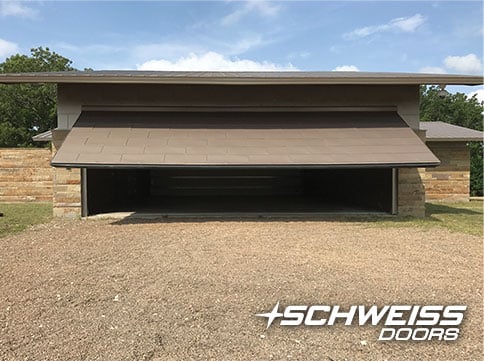
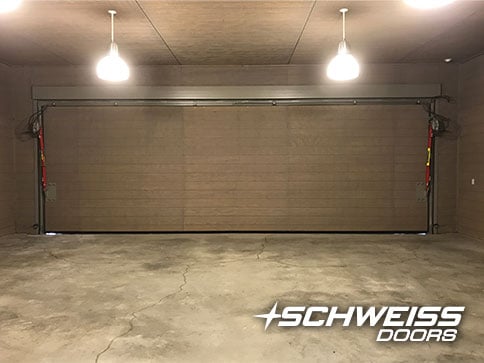

Chappel Hill Garage, Chappel Hill, TX
Donna and Greg decided to have their new country home built with two Schweiss hydraulic designer doors; one on a 3,000 sq. ft. garage/barn and the other placed on the basement party room of the home. The doors are 29.7' x 9.7' and 20' x 9.4', both equipped with photo eye sensors and remote opening systems. The exterior of the door is clad in 24-gauge metal panels and the interior of the basement door is handsomely clad with Vertical Grain Douglas Fir.
"We like the shade that the hydraulic doors create when opened; the shade is huge - they just make sense in the south where we look for ways to stay out of the sun. For our party room, when you open the door up you've just added a covered porch to it. That's really wonderful," said Donna. "I can't imagine any ordinary garage doors on where they went. I like how massive they look; they bring a presence you can't get with a regular garage door."
The exterior of the door is clad in 24-gauge metal panels and the interior of the basement door is handsomely clad with Vertical Grain Douglas Fir.
To read more about Chappel Hill

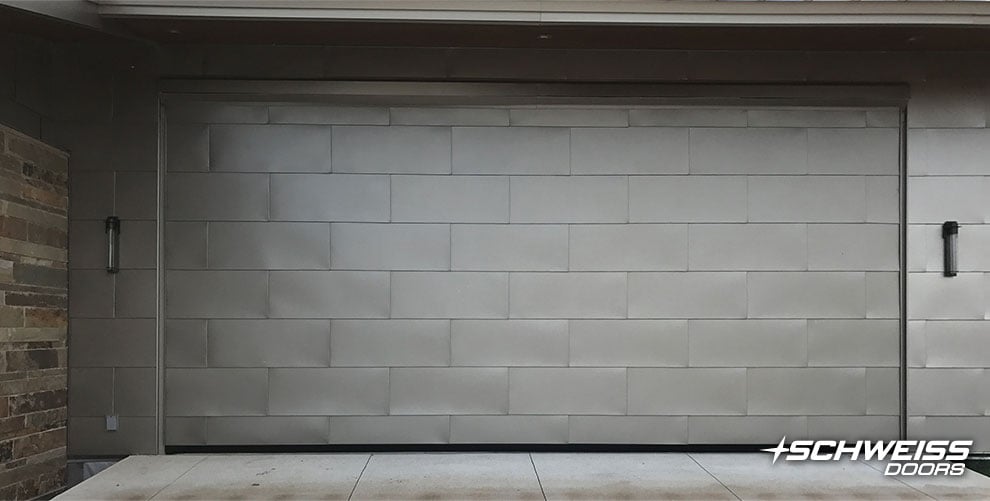
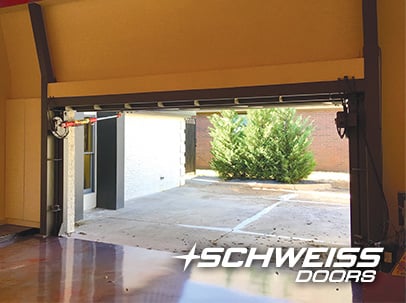
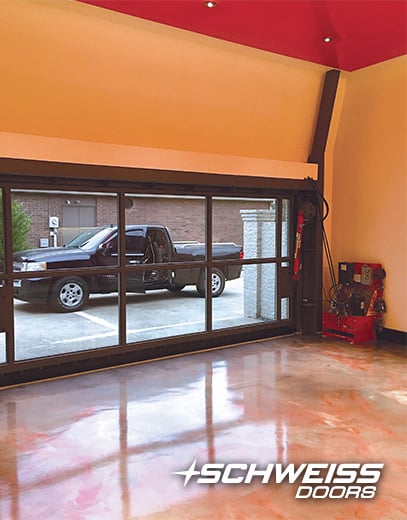

Kingston Garage, OK
The garage on Leo Kingston's Oklahoma City 4,200 sq. ft. single level home is something to behold. The glistening epoxy floor is something you might expect to see inside the home's entrance and the contemporary look of the walls and ceiling surround a very nice looking Schweiss hydraulic glass designer door.
The Schweiss hydraulic door has a clear opening of 15.3' x 7.1' and is equipped with electric photo eye sensors and a remote opener.
In order to give extra stability, to compensate for the extra weight of the glass-clad door, Kingston ordered it with a freestanding header that attaches to I-beams at the side and header of the door. He also lifted the ceiling in his garage from 9 ft. to 13 ft. in order to put a stackable car lift inside.
To read more about Kingston Garage

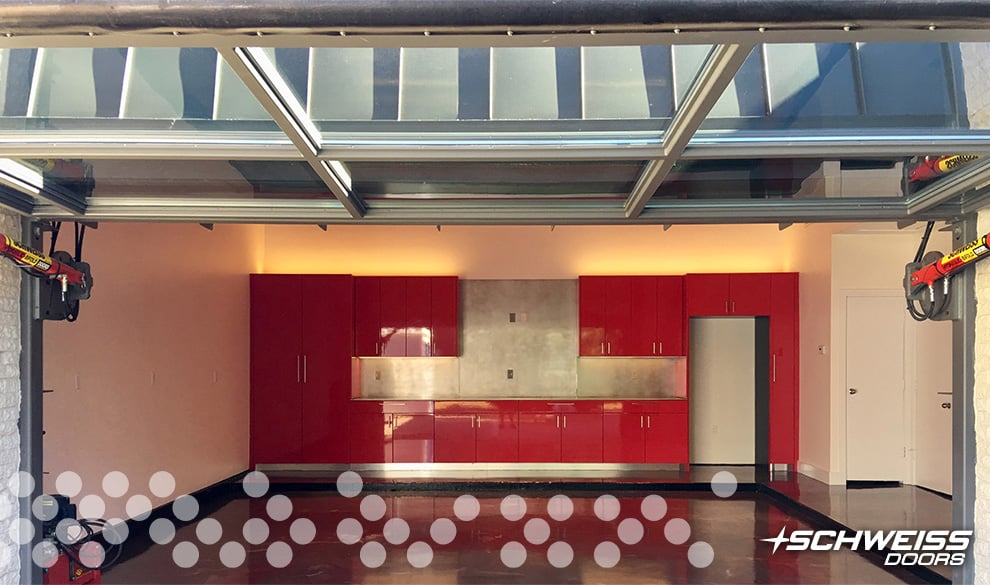
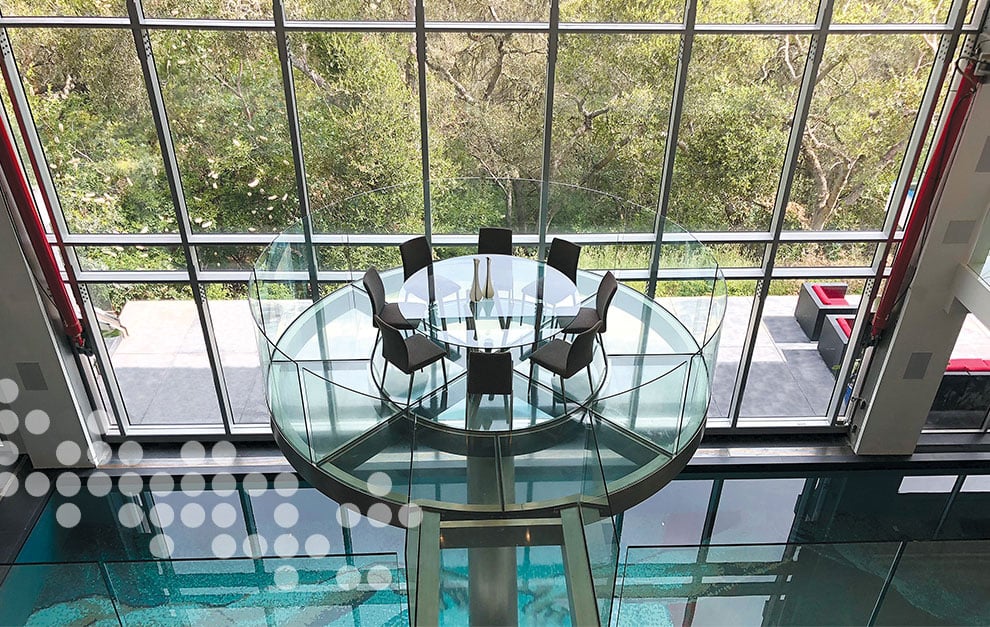
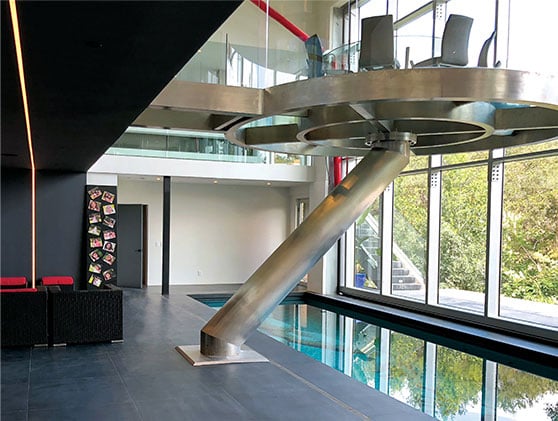
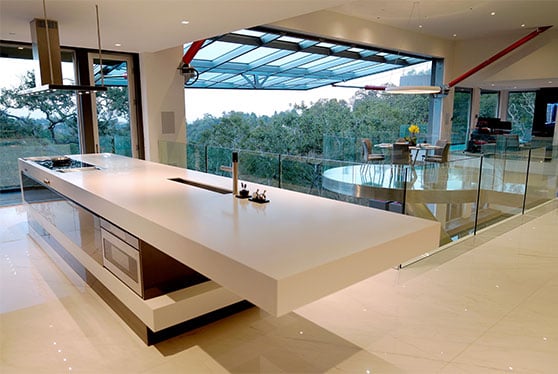

Los Altos Home, Los Altos, CA
This awe-inspiring Los Altos, Calif. luxury home will be featured in the Silicon Valley Modern Home Tour, June 9th. The Great Room of the home features a Schweiss 36' x 23' tall glass hydraulic curtain wall door. The entire façade of the home can be opened like an aircraft hangar door. The center of the Great Room has a circular glass-floored dining area cantilevered over a 60 ft. long indoor swimming pool that looks out over the scenic bay.
To read more about Los Altos Home

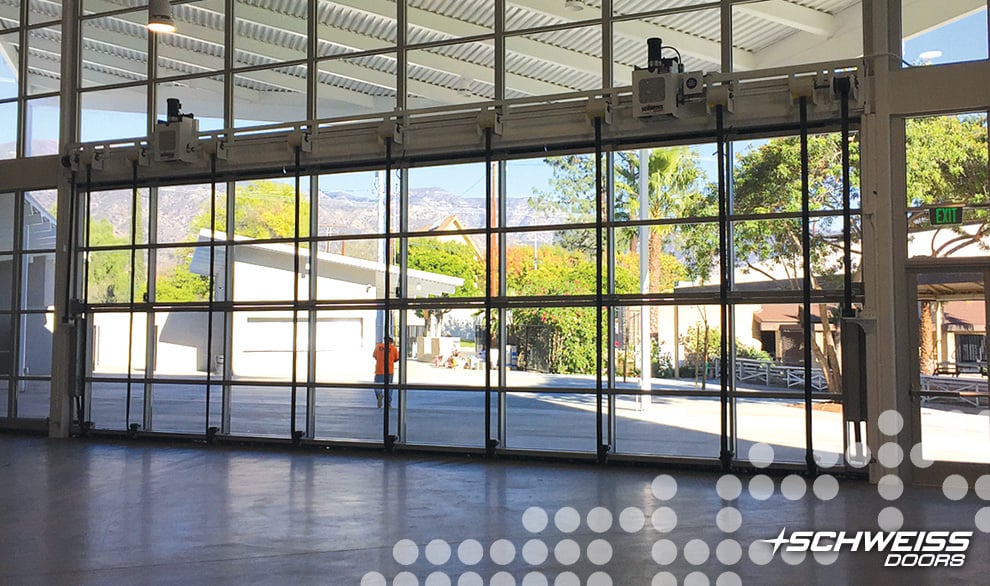

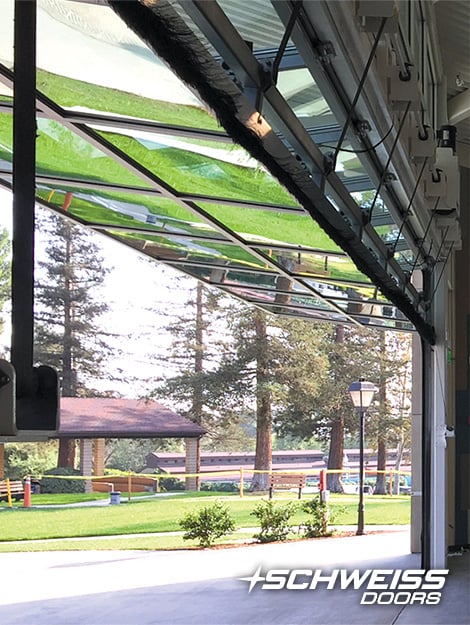
Guide Dogs of America, CA
Guide Dogs of America (GDA) unveiled its latest expansion in Sylmar, Calif. The new 16,000 sq. ft. building celebrated the dedication of the Macki and Phil Singer Visitor and Education Center.
Its mission is to provide professionally trained guide dogs free of charge to blind men and women across the U.S. and Canada and to graduate more guide dog teams and instruction in their use.
Schweiss Doors provided the new facility with a 41'10" x 11'2" bifold liftstrap glass designer door. The door is fitted with photo eye sensors and is powered by two top-drive 3 h.p. 460v electric motors.
To read more about Guide Dogs of America

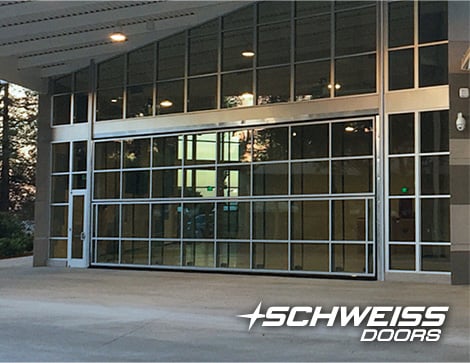
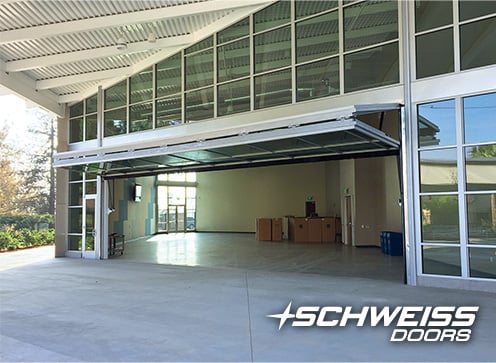

Federales Mexican Restaurant, Chicago
Nothing says summer like tacos and tequila. Chicago's newest sprawling Federales Tequila & Tacos restaurant and bar in the West Loop of Chicago is a great neighborhood bar with incredible food.
Federales vacation atmosphere features a fully retractable roof and two Schweiss bifold liftstrap 14' 3" x 14' 8" designer doors that open to their beer garden.
They like the look and feel of the doors, as well as how open the space feels when they are in use, not to mention the 154 additional seats in the Tequila Garden. They open them when it's warm enough to have outdoor dining and drinking.
To read more about Federales

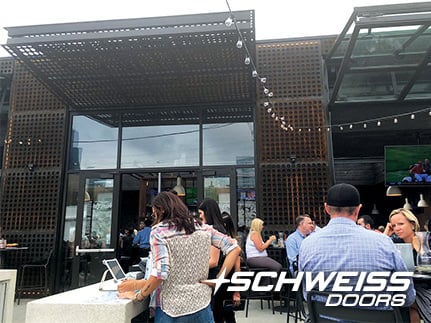
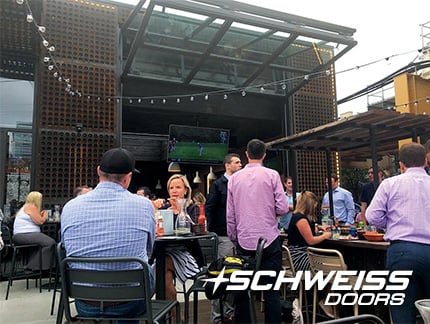
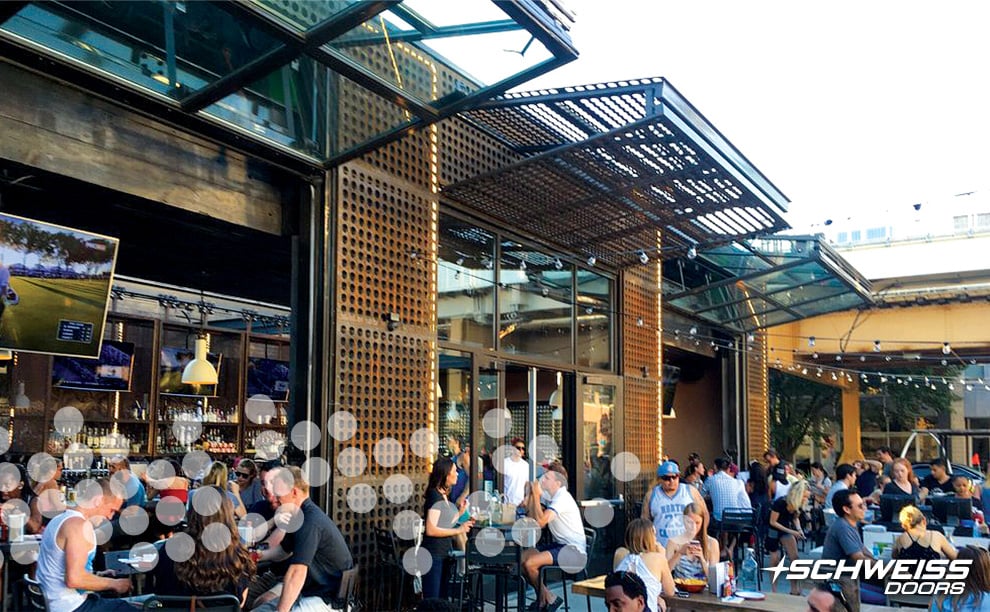
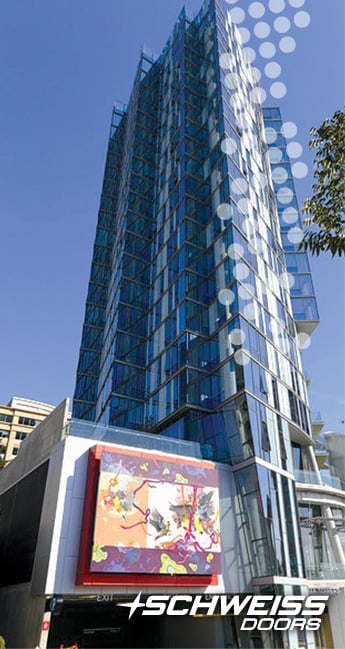

Soma Towers apartments, Bellevue, WA
Residents in the new 273-unit 23-story Soma Towers highrise apartment in Belleview, Washington now have access to an outdoor piazza via Schweiss bifold designer glass doors.
The largest bifold liftstrap door is 16.5' x 7.9'. A second door has a clear opening of 14.10' x 7.25'. Both bifold Soma Tower doors have automatic latches, electric photo eye sensors, door base safety edges and an emergency backup system in case of loss of power.
This new highrise is one of more than 50 projects constructed by Su Development of Bellevue, Washington in the greater Seattle area.

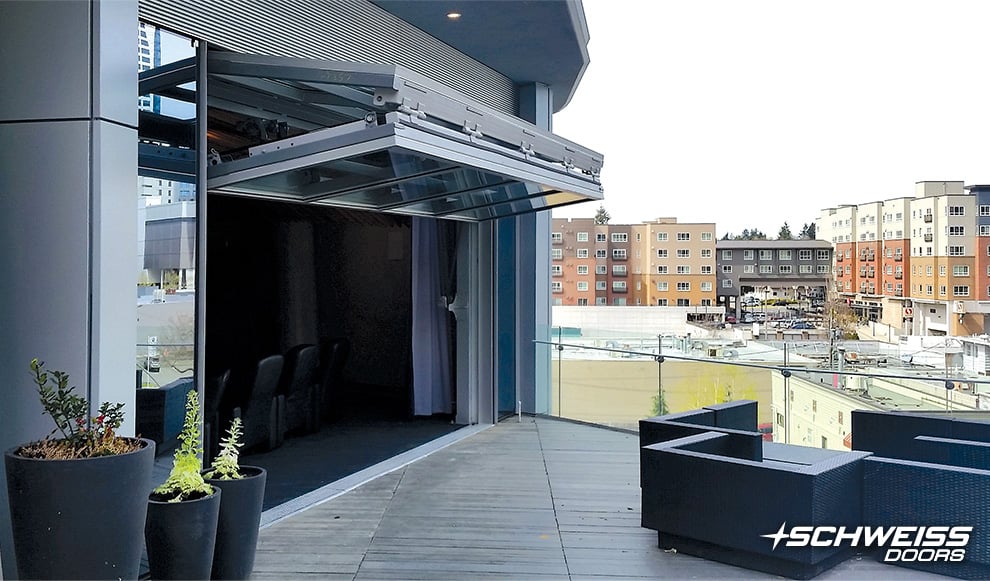
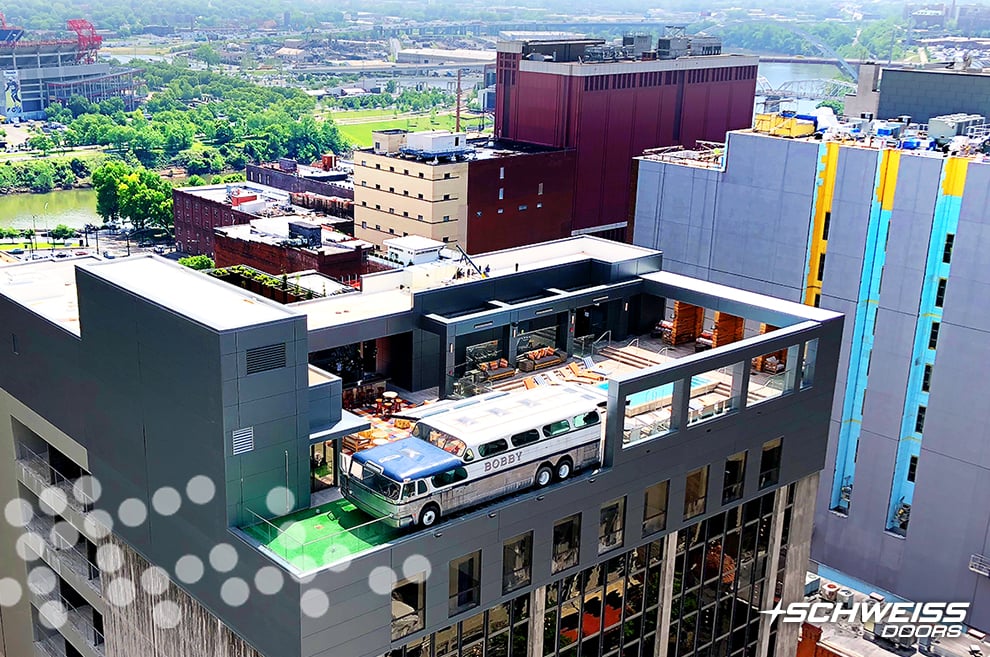

Bobby Hotel Rooftop Bus, Nashville, TN
This 1956 Greyhound Scenicruiser bus was hoisted up to the Bobby Hotel rooftop in Nashville. Two Schweiss hydraulic doors open up the side and back of the bus. It was totally renovated inside by Hemphill Brothers Coach Company.
A Schweiss dual-pump system with electric motors, were placed 60 feet away inside the swimming pool mechanical room to operate the hydraulic cylinders on the 18' 6" x 8' side door and 8' x 9' rear bus door. The doors can be opened and closed with handheld remote openers.
Castlerock Asset Management, which undertook the adaptation, wanted "to create an immersive hotel that feels like the quintessential Nashville experience and mirrors musician's life on the road."
"We wanted to create a unique experience on our rooftop different than any other hotel in Nashville," noted Castlerock Vice President Ray Waters."
To read more about Bobby Hotel

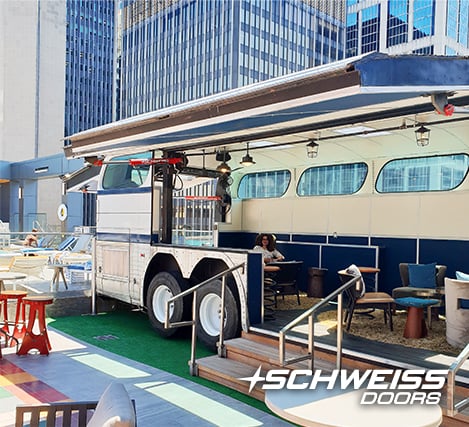
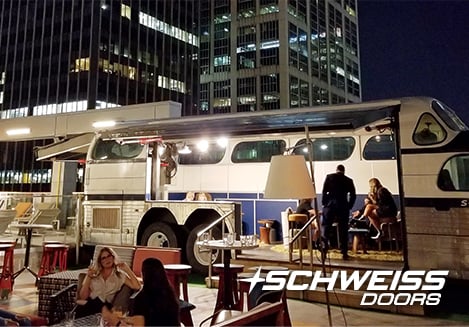
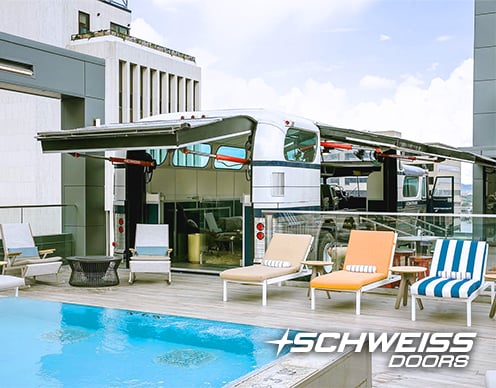
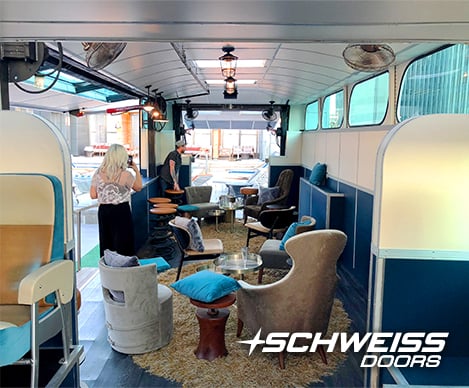

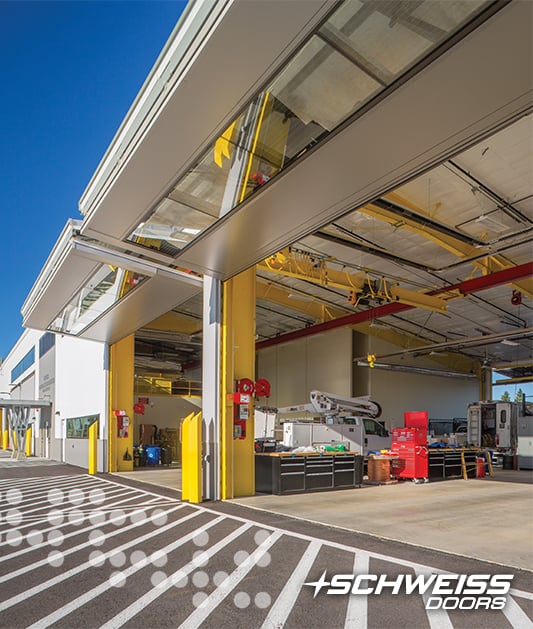
BPA Maintenance Building, Portland, OR
The JD Ross Maintenance headquarters facilty near Portland, Oregon is Bonneville Power Adminstration's (BPA) newest base for transmission line maintenance crews and engineers.
The Schweiss lifstrap drive-thru doors and building met Net Zero Energy criteria; meaning that on an annual basis, the project produces as much or more energy than it uses. Eight of the 11 bifold doors are 27' x 16', one other is 23.4' x 16' and the remaining two are 12' x 16'.
Windows on the building and doors have double-glazed low E-Coating and were manufactured with a "bird-friendly" grid etched into the glass to prevent birds from colliding with the glass surfaces.
One reason Schweiss doors were chosen was so they could use whatever cladding they wanted on the doorframe and they wanted to have super-thick R-30 insulation. They also wanted doors that opened to the outside so they wouldn't interfere with the bridge crane or overhead infrared heating.
To read more about BPA Doors

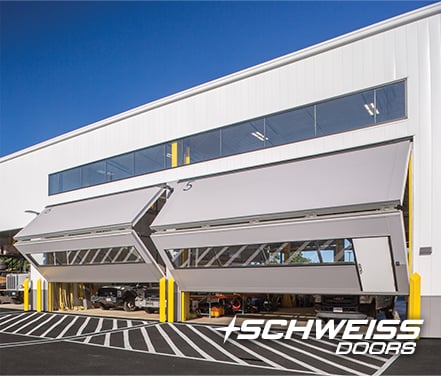
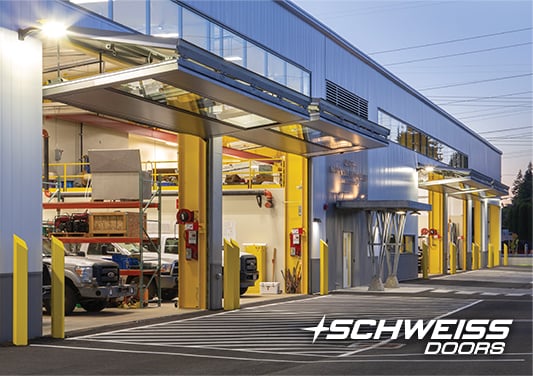
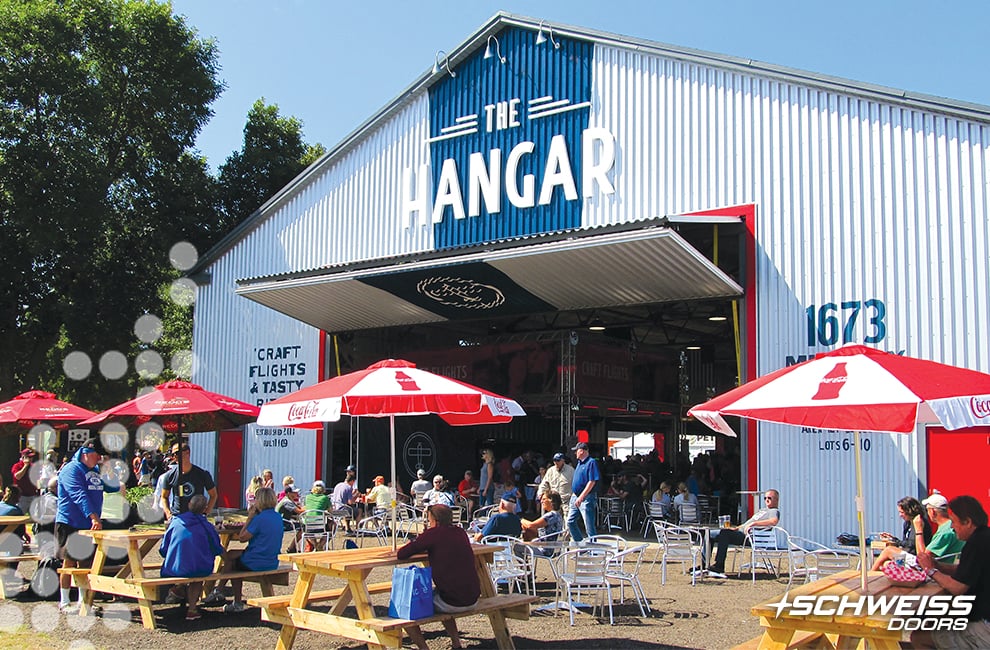

Minnesota State Fair, Falcon Heights, MN
Two prominent buildings at the Minnesota State Fairgrounds feature Schweiss Bifold Designer Doors.
"The Hangar" with two 36' x 17.6' Liftstrap Designer doors brings thousands of visitors in for "Craft Flights & Tasty Bites."
Hubbard Broadcasting Channel 5 News (bottom right) placed three 21.6' x 14' Liftstrap Designer doors on its building adjacent to the grandstand. They deliver live broadcasts from this location throughout the 12-day duration of the state fair that draws nearly 2 million visitors annually.

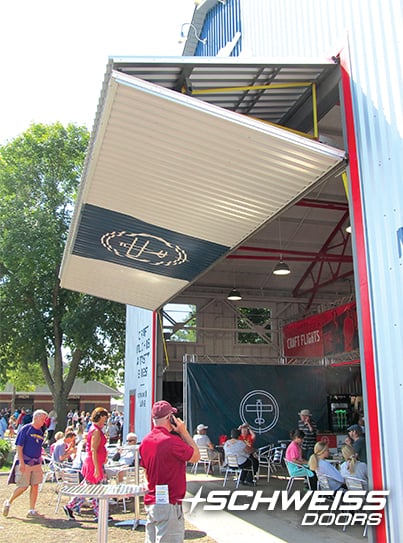
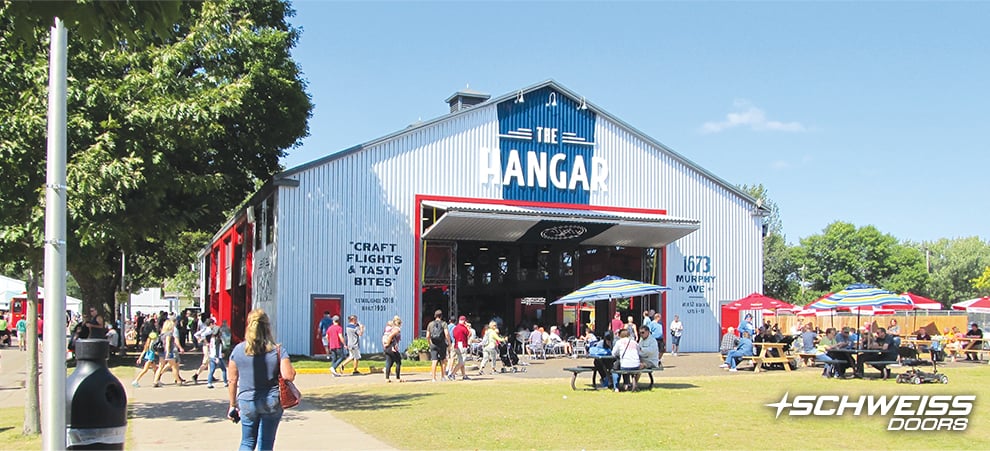
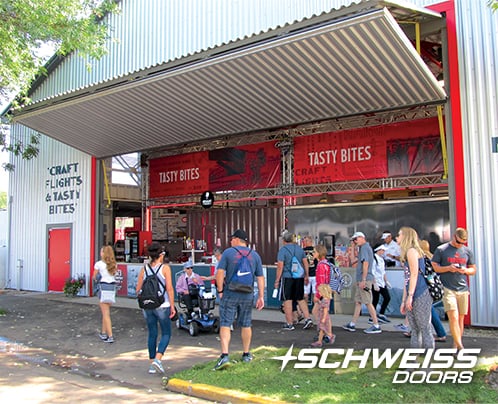
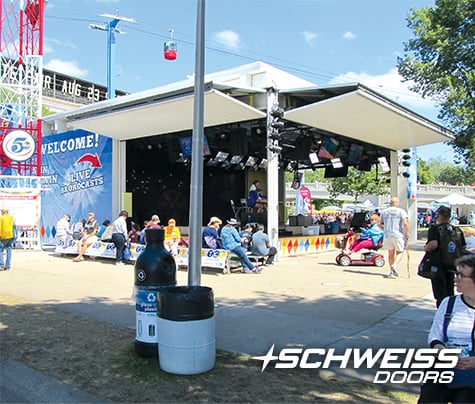
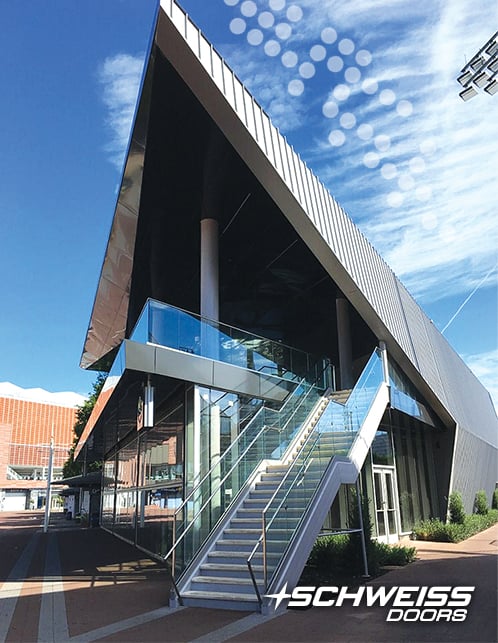

US National Tennis Association, Queens, NY
The Billie Jean King National Tennis Center in Flushing Meadows— Corona Park, Queens, New York is one of the world's largest public tennis facilities and home to the U.S. Open, and its centerpiece arena, Arthur Ashe Stadium.
Three Schweiss bifold lifstrap designer doors were part of a USTA $550 million renovation. Each door, measuring 25.8' x 9.10', has an automatic latching system, stainless steel side and wind rails and warning lights and horns. The custom-made doors are all clad in glass.

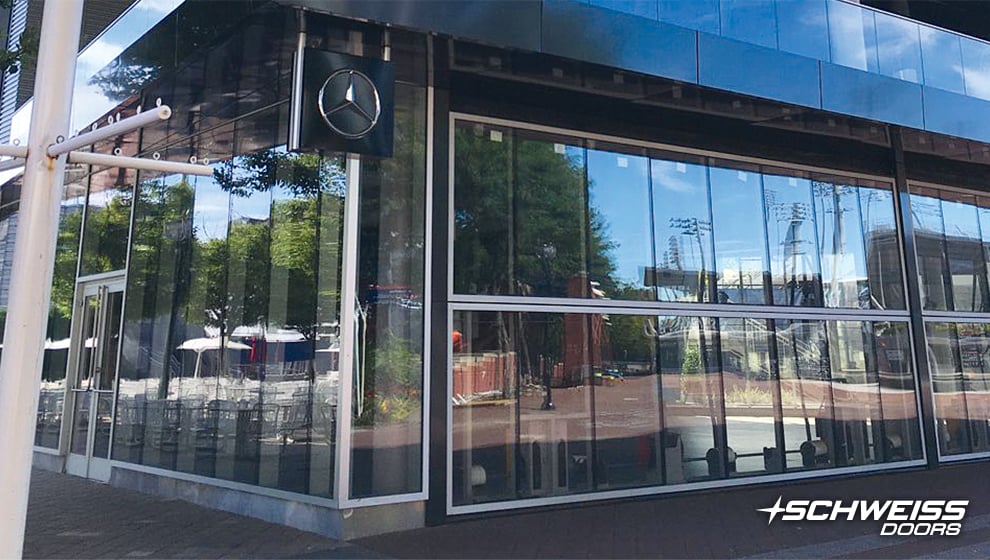
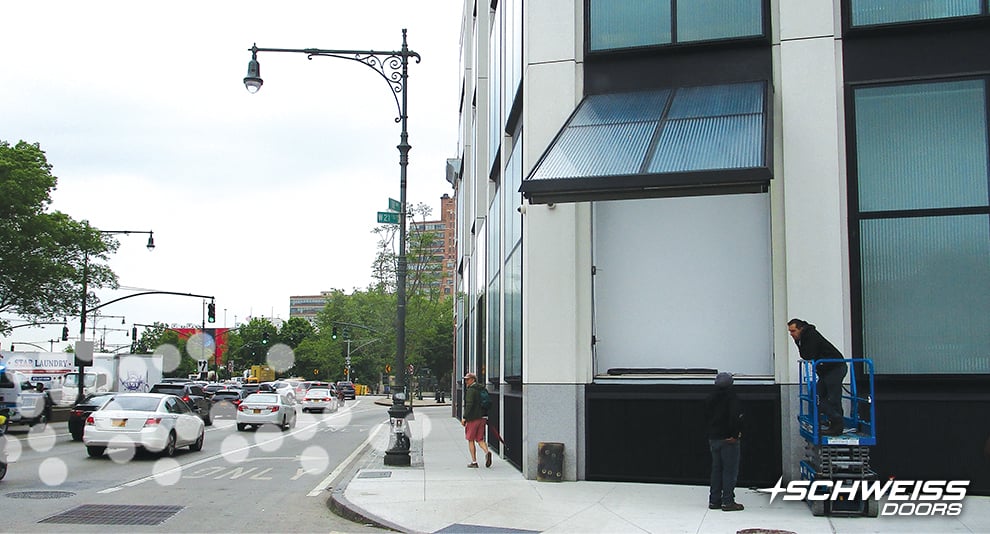

Museum Hydraulic Display Window, New York, NY
Crowne Architectural Systems Inc. out of New Jersey installed a 9' 6" x 15' hydraulic display window into this New York City Museum.
The custom installed - all metal window frames are clad with glass and powered by a hidden hydraulic pump to run the hydraulic cylinders.
The window has electric photo eye sensors and a door base safety edge.

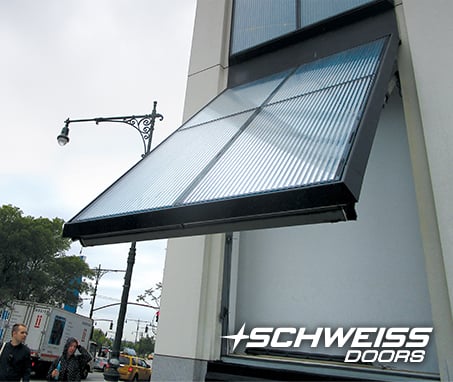
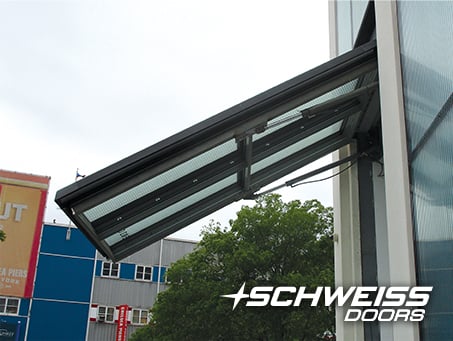
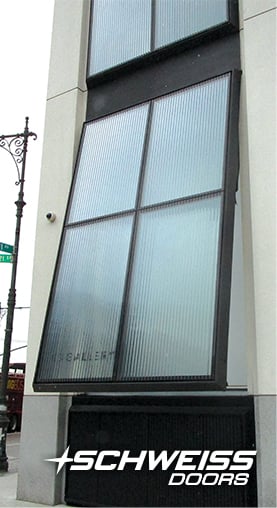
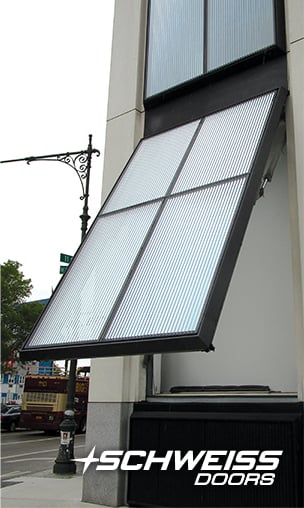
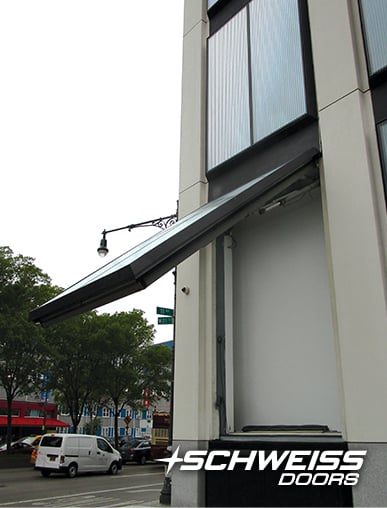
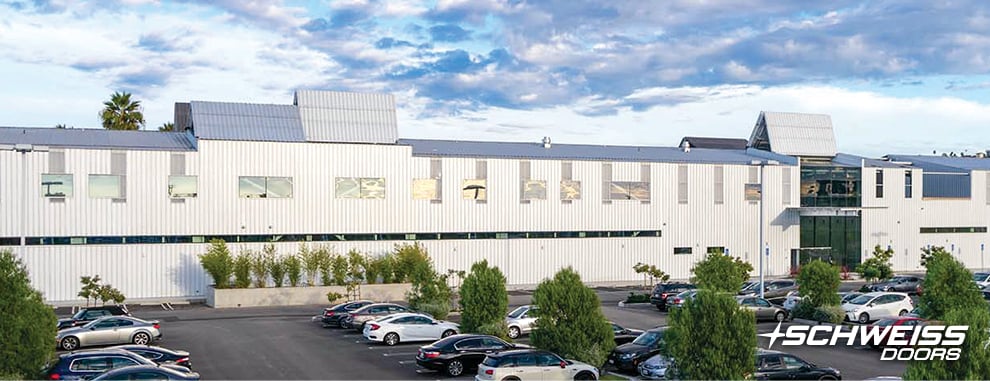
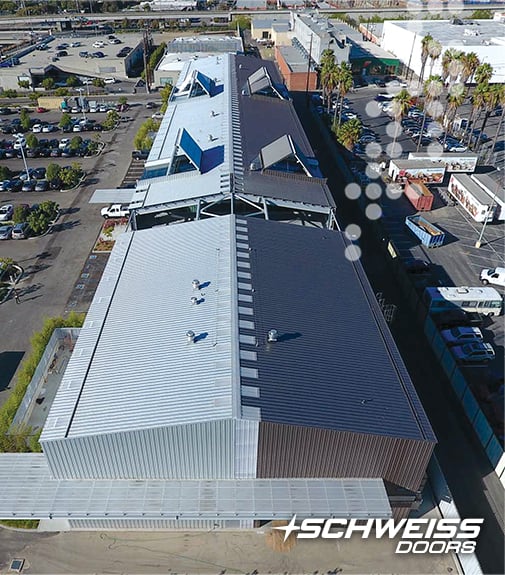
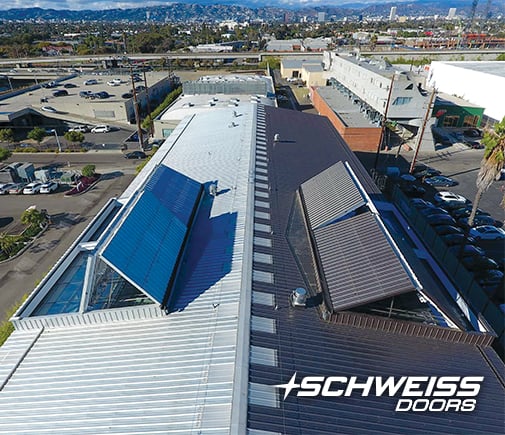

Tin Can Project Doors and Skylights, Los Angeles, CA
Housed inside a Los Angeles 50,000 sq. ft. building, dubbed "The Tin Can," a nickname referring to the pre-engineered metal Butler Building type, are photography studios that at times like to make use of available natural light. This light filters down through the building via rooftop custom-made Schweiss bifold skylight doors.
Two of the liftstrap skylight doors are 24' x 15.2' and four others are 23.5' x 14'2'. In addition, two other 23.6' x 15' bifold doors were placed on the side of the building. The skylight doors have weatherproof electrical components and 1" thick clear glass panels to keep the elements out of the building.
The ground-level doors can be opened out to a small patio surrounded by a planter wall, creating a nice indoor-outdoor space.
To read more about Tin Can Project

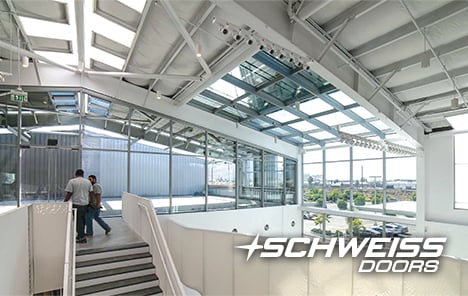
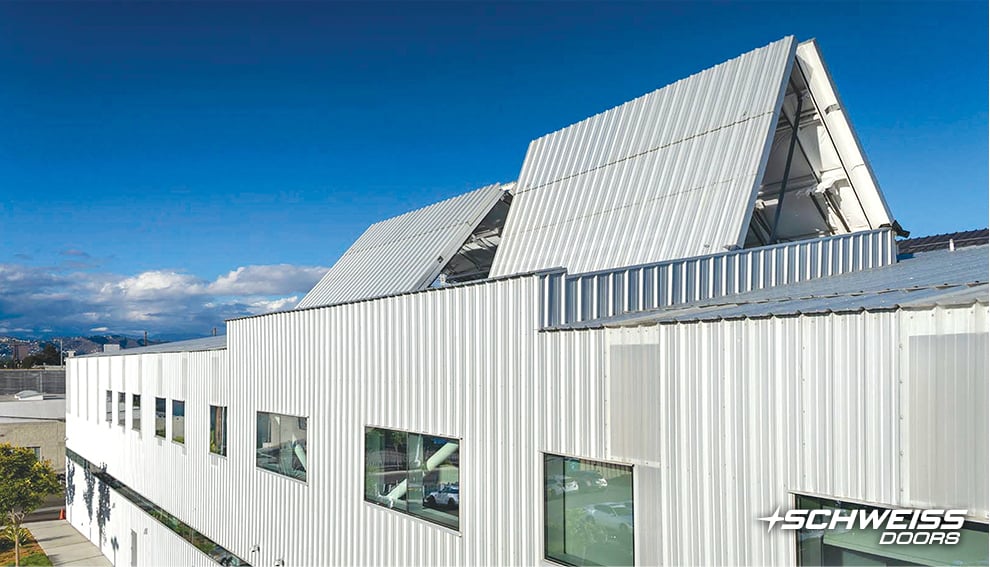
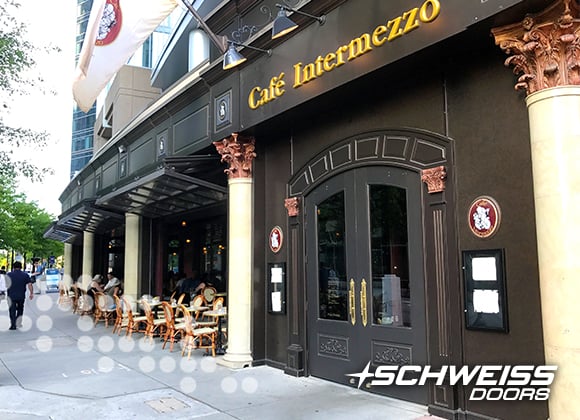
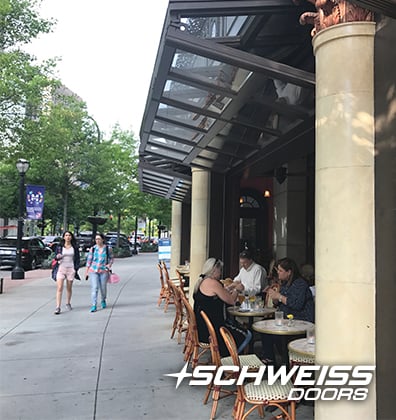

Cafe Intermezzo, Atlanta, GA
Schweiss doors was approached to replaced existing roll up doors at Cafe Intermezzo in Atlanta, GA. The old doors were failing and the top pivoting rods were broken.
The three new 14' 6" x 8' lift-strap bifold doors act as a large glass storefront system, an awning for diners when open and security gates when closed.
The custom-made bifold designer doors have hurricane wall pins, manual latching systems and top-drive electric motors.

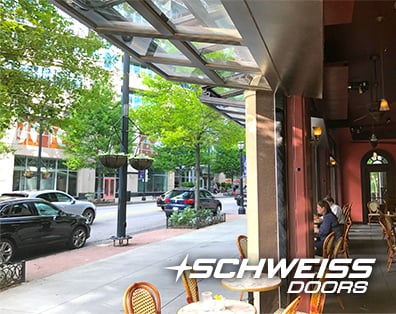
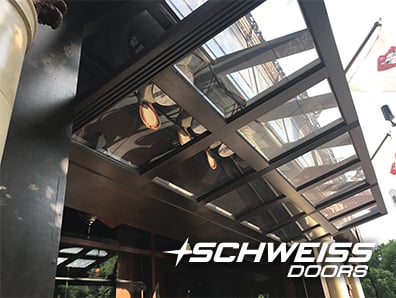
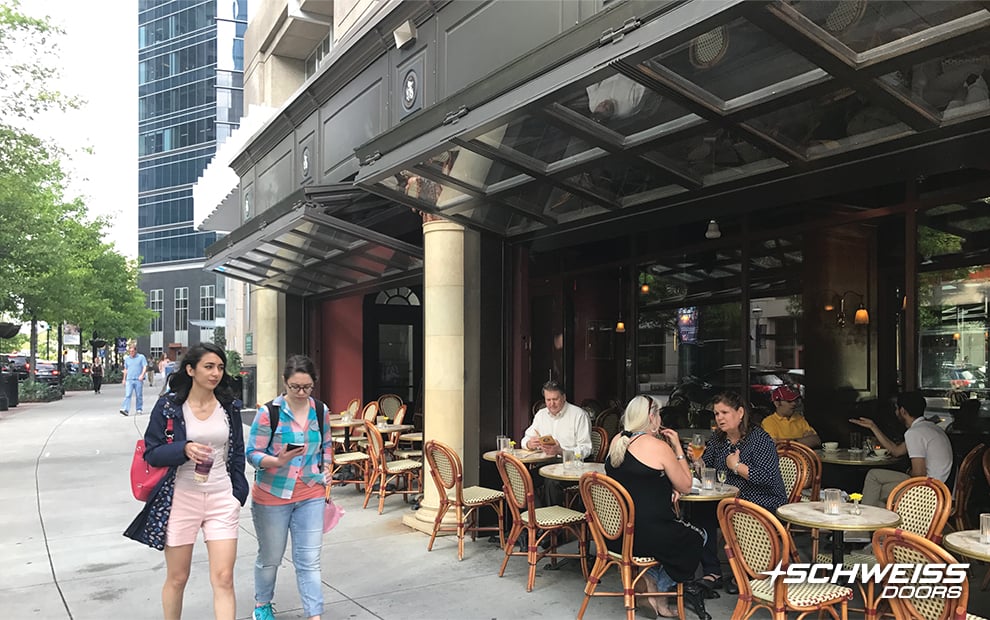
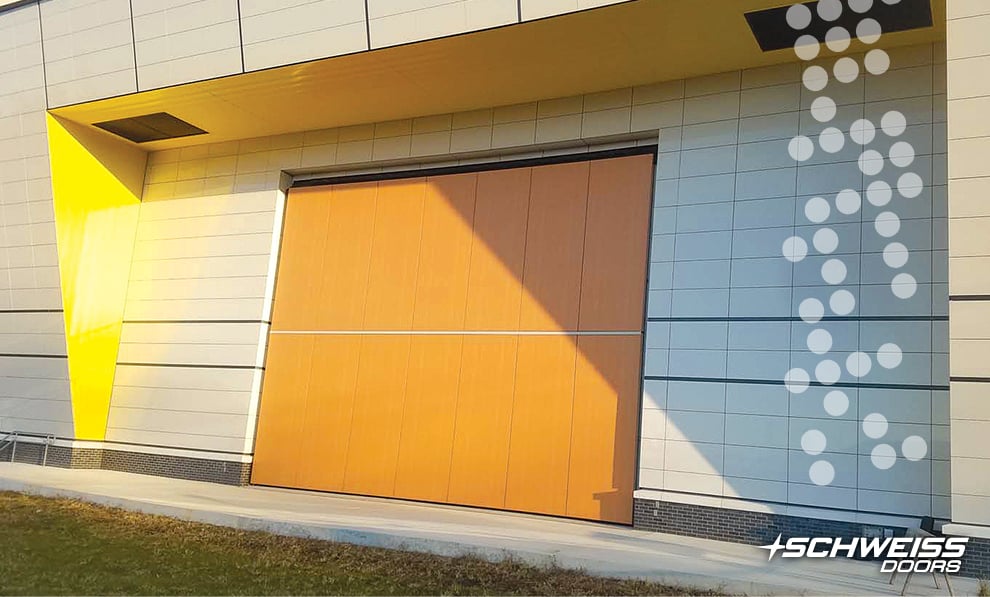

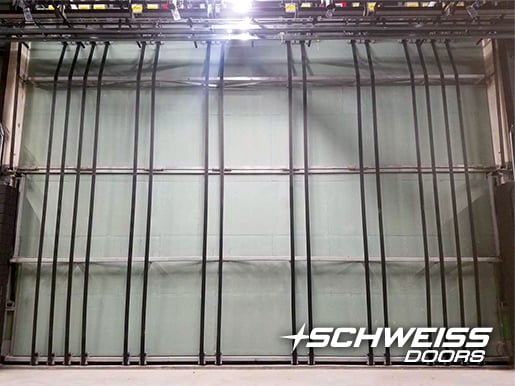
Warren Harding High School, Bridgeport, CT
The new Warren Harding High School in Bridgeport, Connecticut included a 34.8' x 26.11' Schweiss bifold liftstrap designer door. It has galvanized wind and side rails, a top-drive motor, electric photo eye sensors and a door base safety edge with black liftstraps.
The bifold door allows the stage to double as an amphitheater. Construction on the school earned it a LEED Silver Certification (Leadership in Energy and Environmental Design).
To read more about Warren Harding

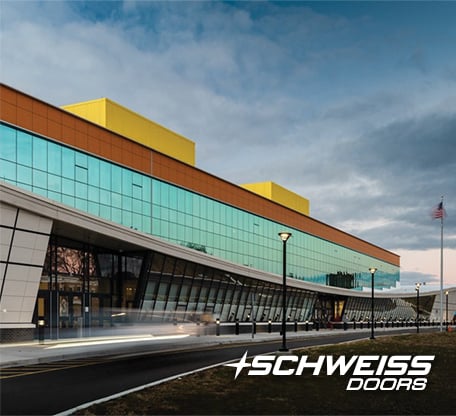
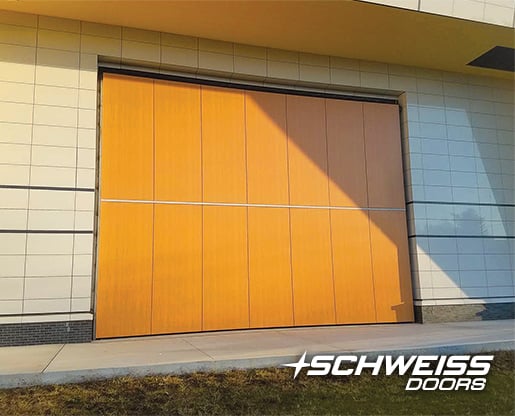
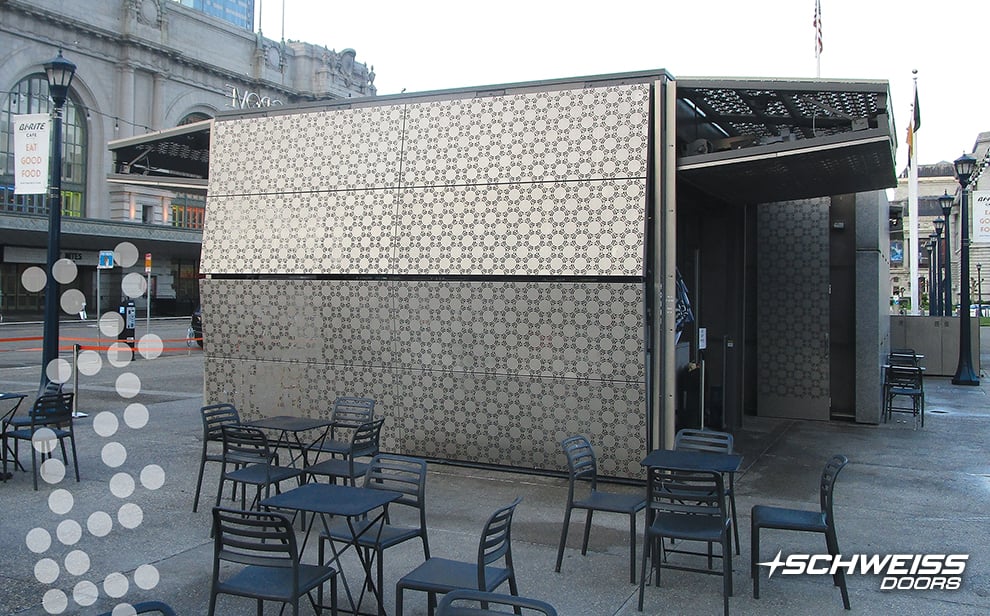

Coffee Shop, San Francisco, CA
Five Lift Stap Bifold Doors were installed on a coffee and ice cream shop kiosk on the sidewalk in front of the mayors office in San Francisco.
One main door stands at 49' wide x 10' tall. The others range from 8' wide to 17' wide x 10' tall.
The security gates/doors are positioned far enough away from the the main counter to allow workers to stock and clean up even with the doors down.
To read more about Bi-Rite

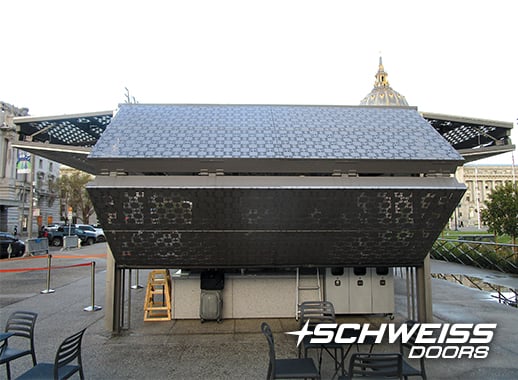
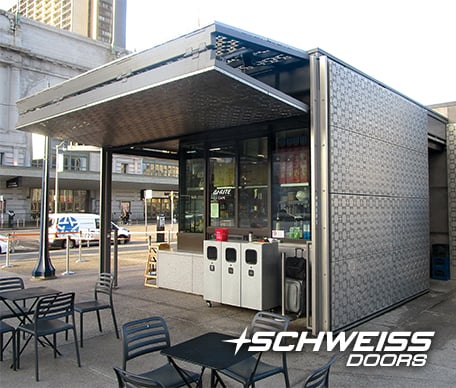
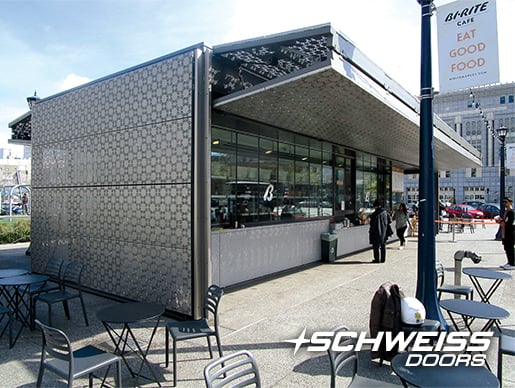
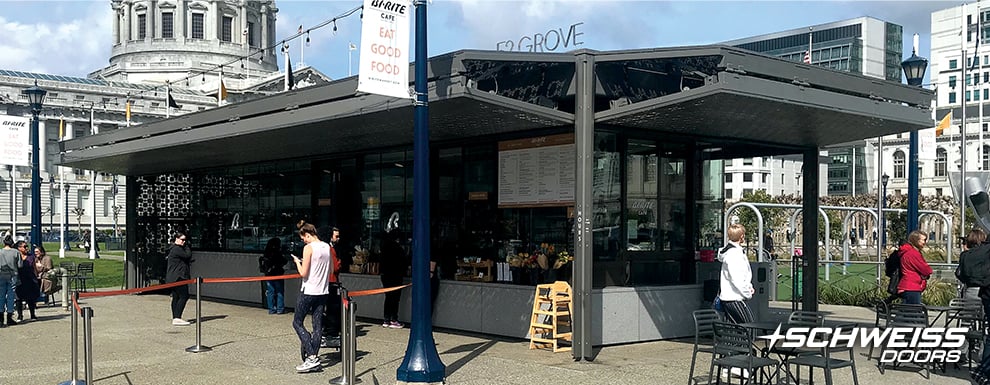
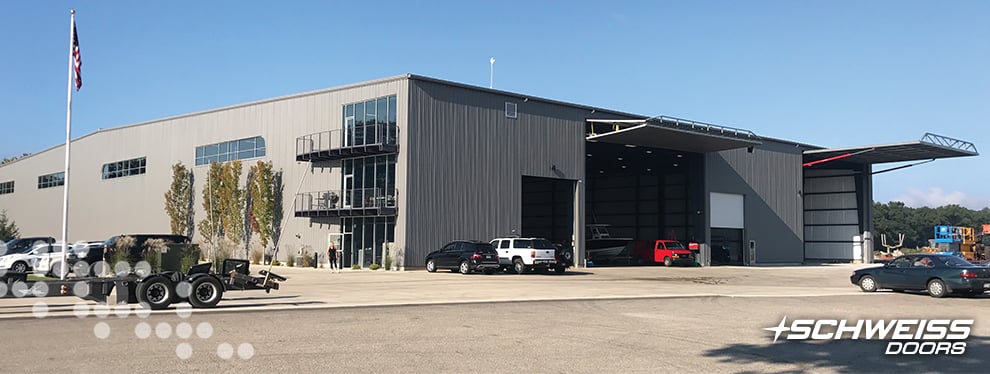

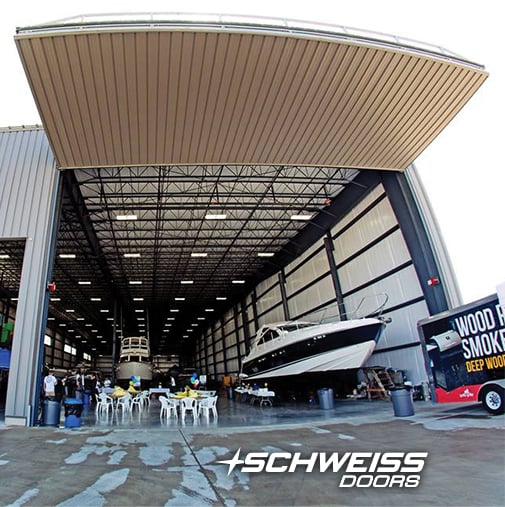
ME Yacht Restoration, Holland, MI
ME Yacht Restoration of Holland, Michigan installed a 46' x 34' Schweiss hydraulic door and a 47' x 30' bifold door on their new state-of-the-art boat storage facility. ME Yacht Restoration can lift and store nearly any vessel on the Great Lakes. Their Kropf hydraulic trailer is able to launch and retrieve boats up to 100 tons. And is one of the largest (if not the biggest in the world) of its kind.
"Both doors are used primarily for the same purpose, to get boats in and out," said Operations Manager, Eric Evenhouse. "Over the years, we have learned that clearance is a big issue for getting the big boats in - we wanted to get into a different market with the 70-plus footers. It always seemed that limitations were always height in these big buildings.
To read more about ME Yacht Restoration


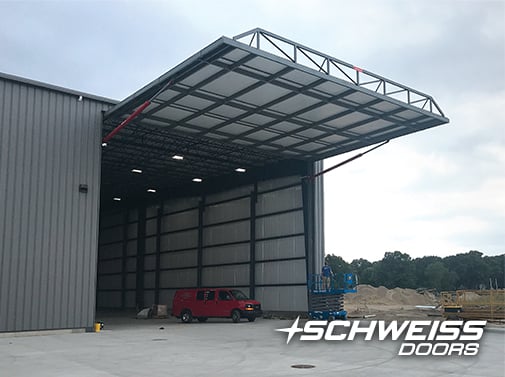
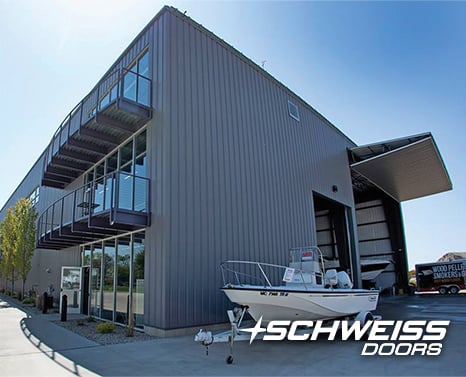
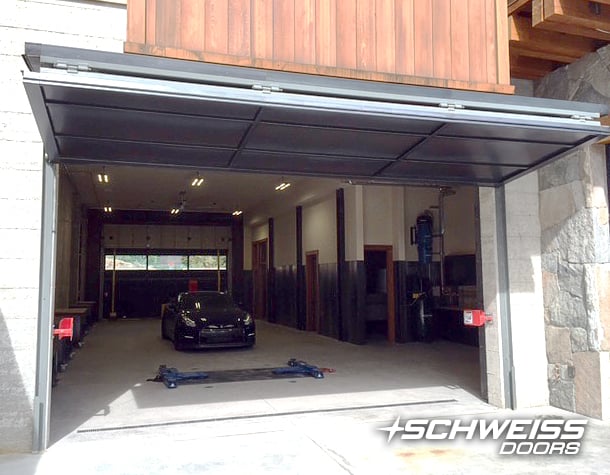
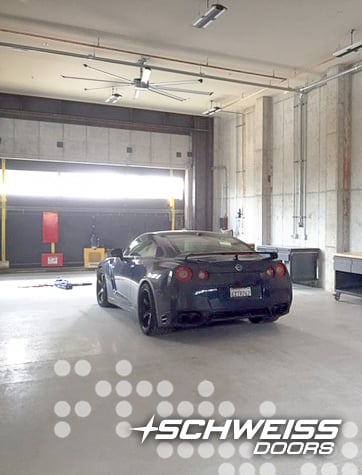

Custom Garage Door, Truckee, CA
What makes this garage stand out is what's in it and it's size. The 2,000 sq. ft. garage with a 17' ceiling is attached to a 2,000 sq. ft. one-bedroom custom guesthouse.
Two bifold/liftstrap doors are located at opposite ends of the garage. They are 18' wide by 10' with automatic latches, photo eye sensors and a door base safety edge. They chose a bifold door over a hydraulic door because Truckee gets about four feet of snow in the winter.
"We were concerned about the straps so we ran the door up and down a thousand times, it works great and the locking system (automatic latches) tightens it up real nice. "

