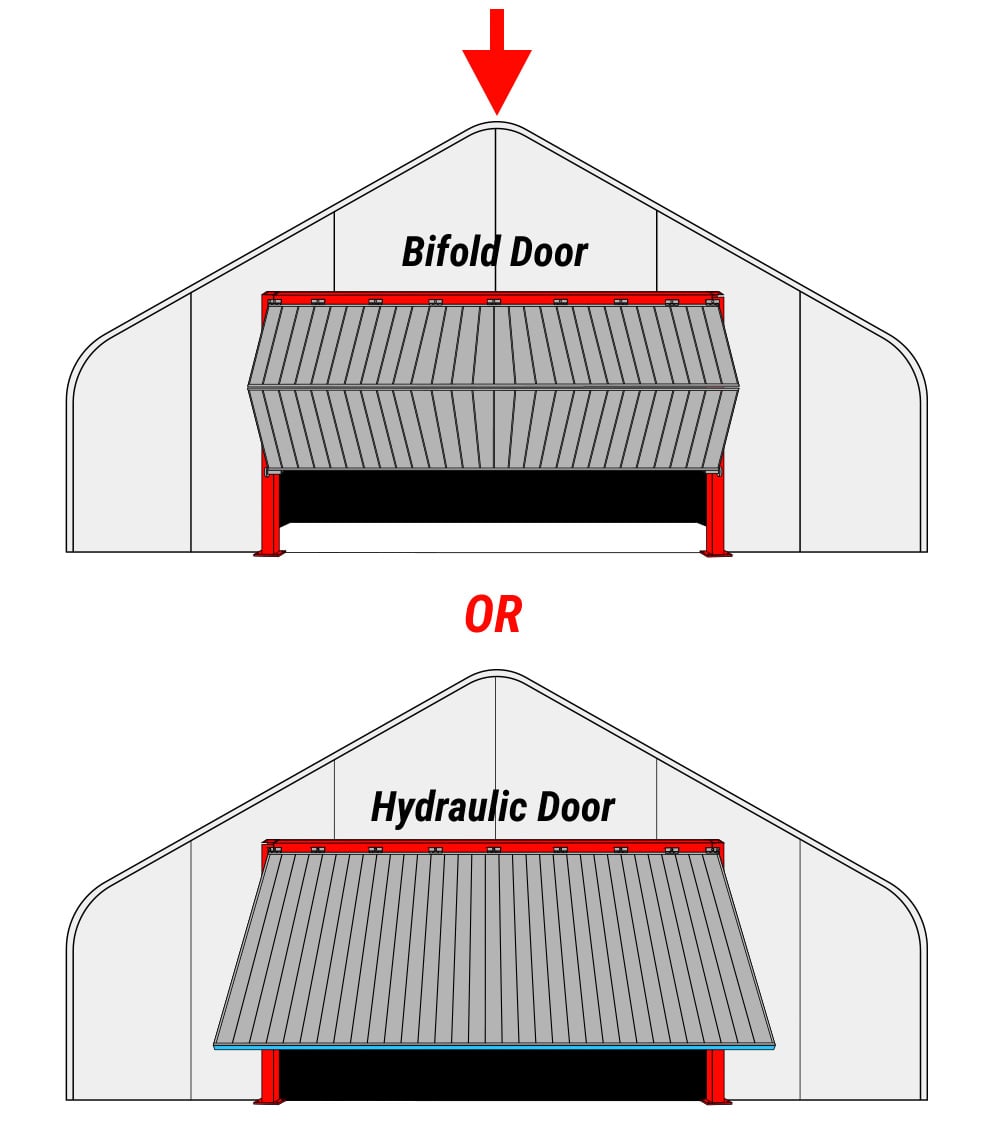
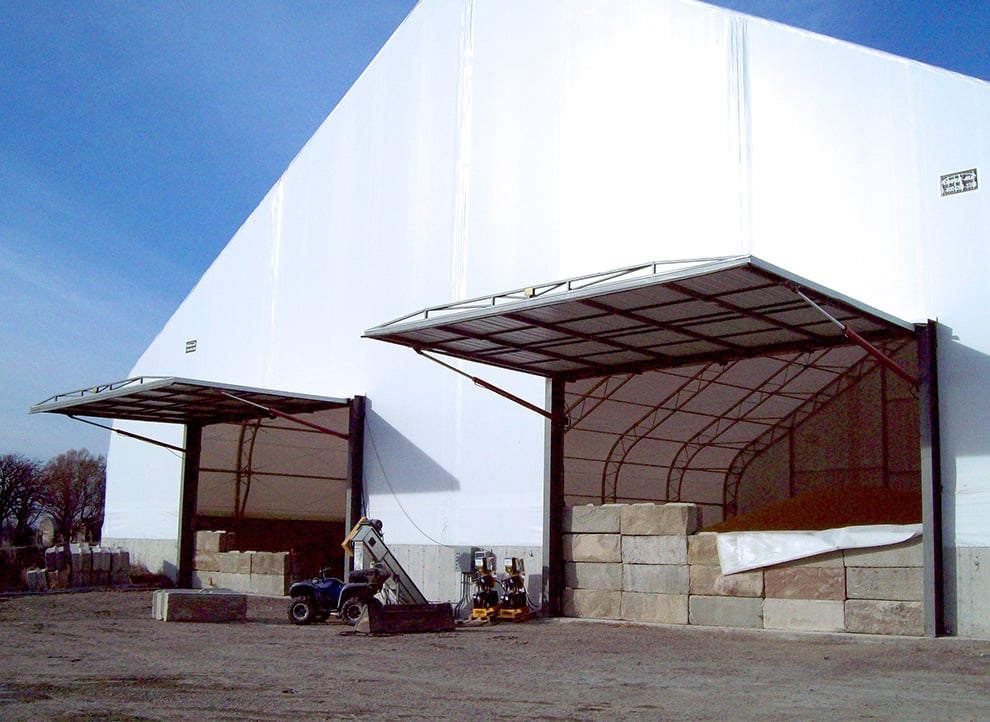
HOOP BUILDINGS
WITH
HYDRAULIC DOORS
FREESTANDING HEADER ON HOOP BUILDING
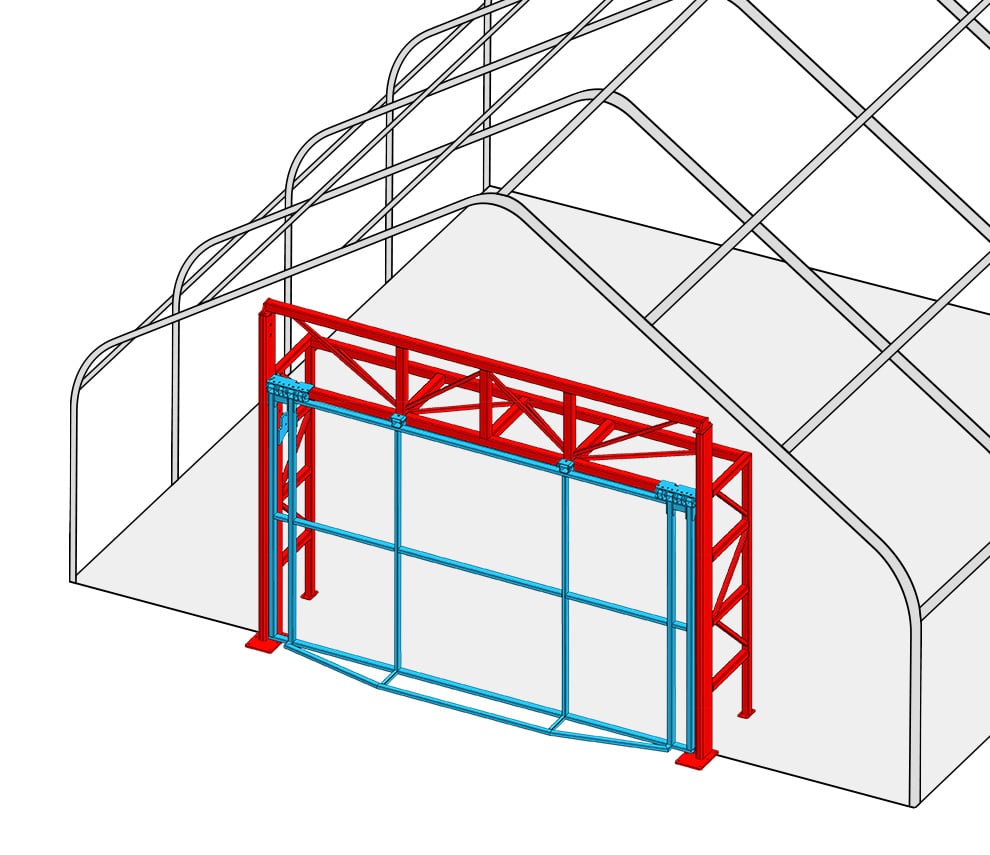
HOOP BUILDING WITH SCHWEISS HYDRAULIC DOOR
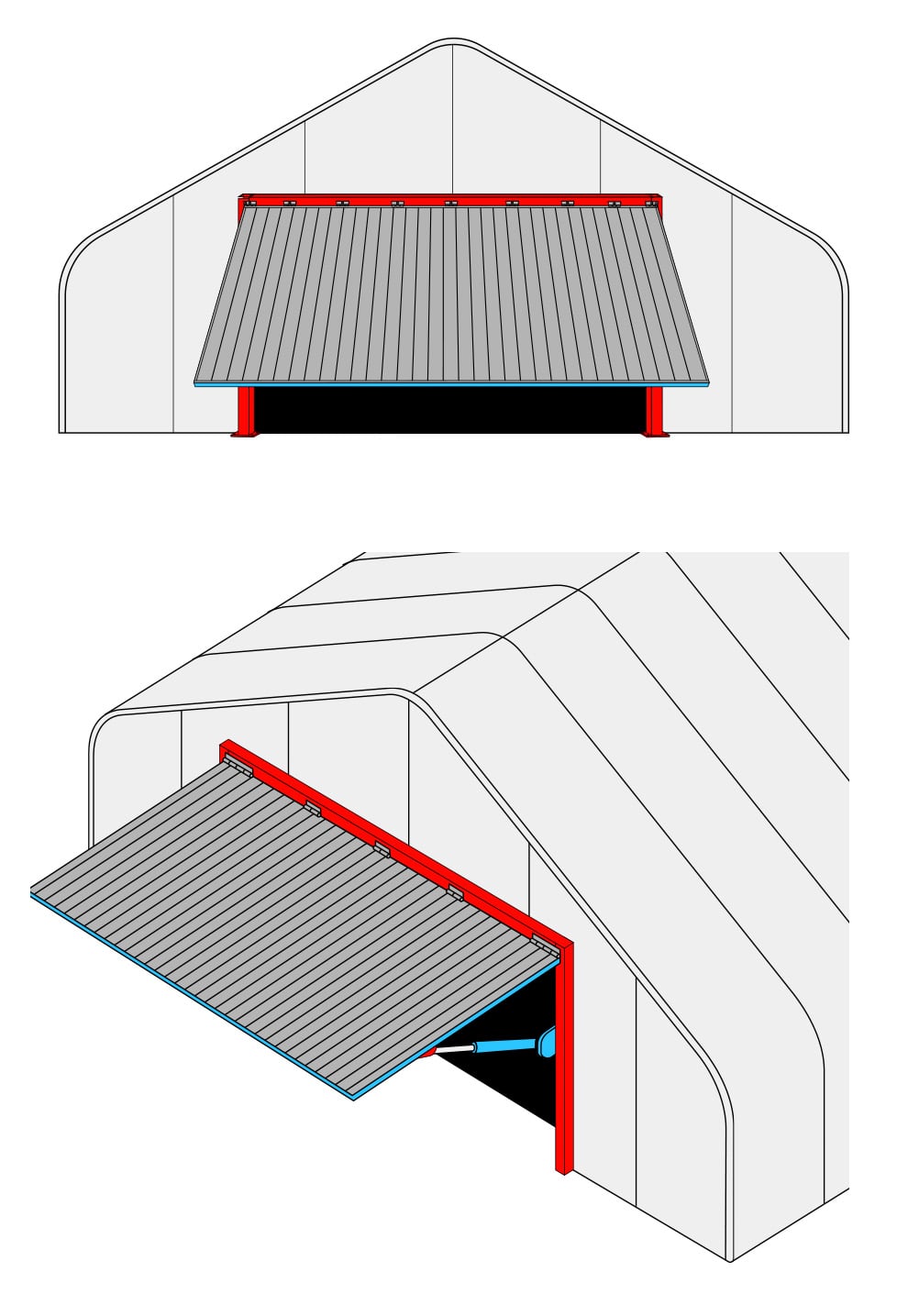
ENDWALL HYDRAULIC DOOR
ENDWALL HYDRAULIC DOOR
FLASHING BEHIND HYDRAULIC DOOR FREESTANDING HEADER
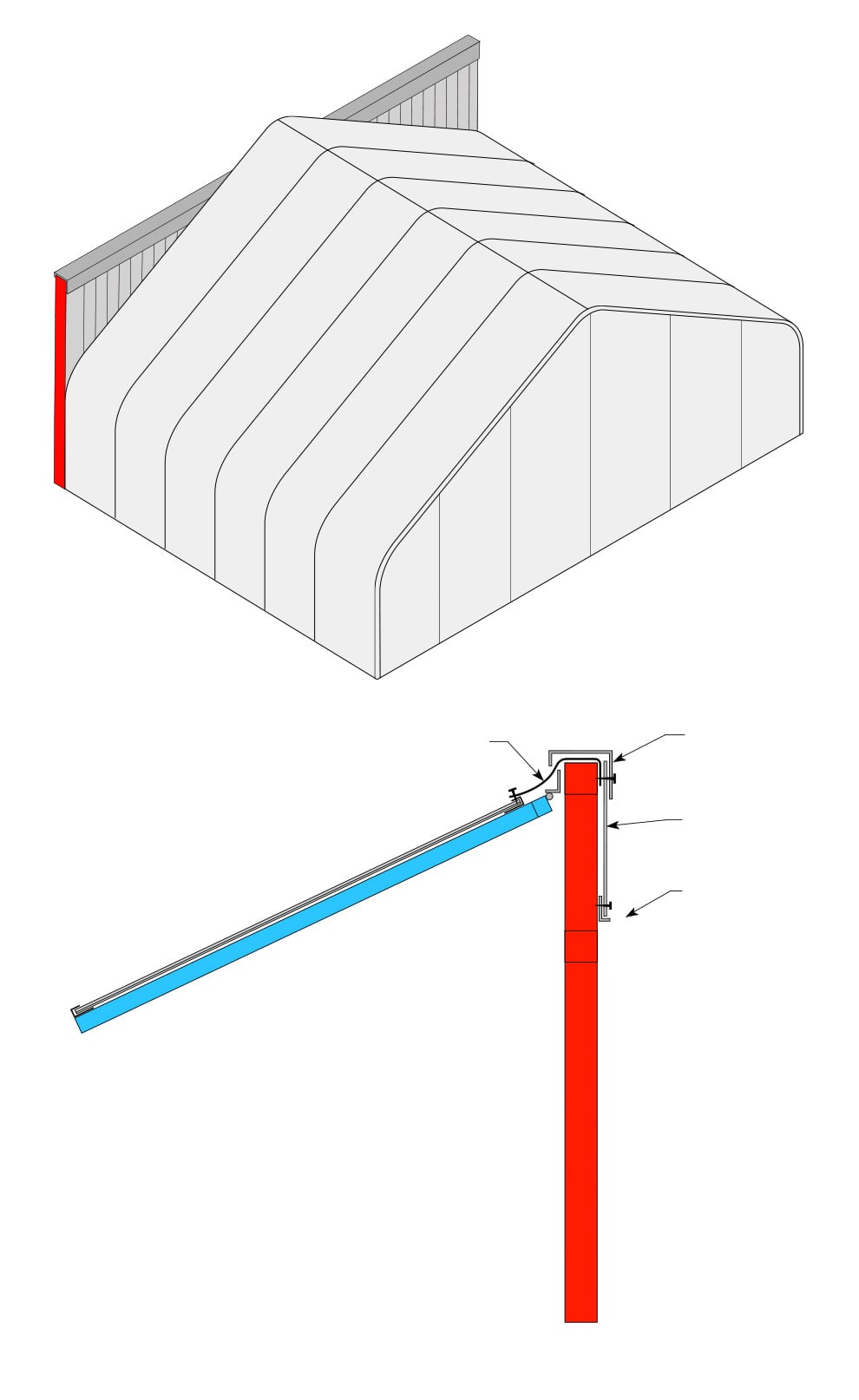
Rubber
Top Flash
Steel Siding
Base Trim
Trim - Side View
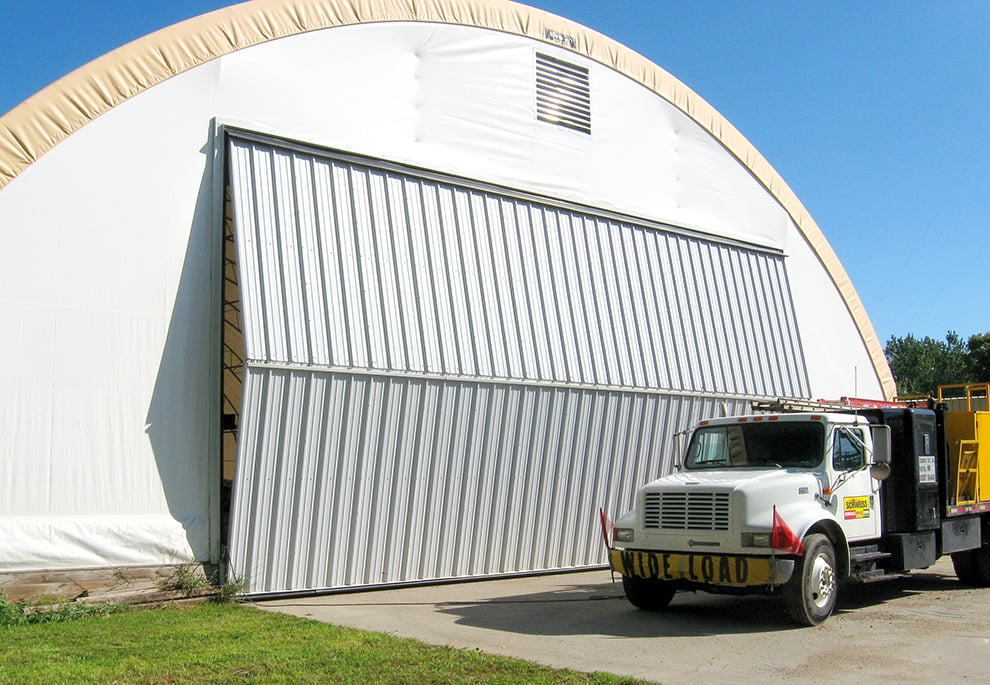
HOOP BUILDINGS
WITH
BIFOLD DOORS
HOOP BUILDING WITH SCHWEISS BIFOLD DOOR
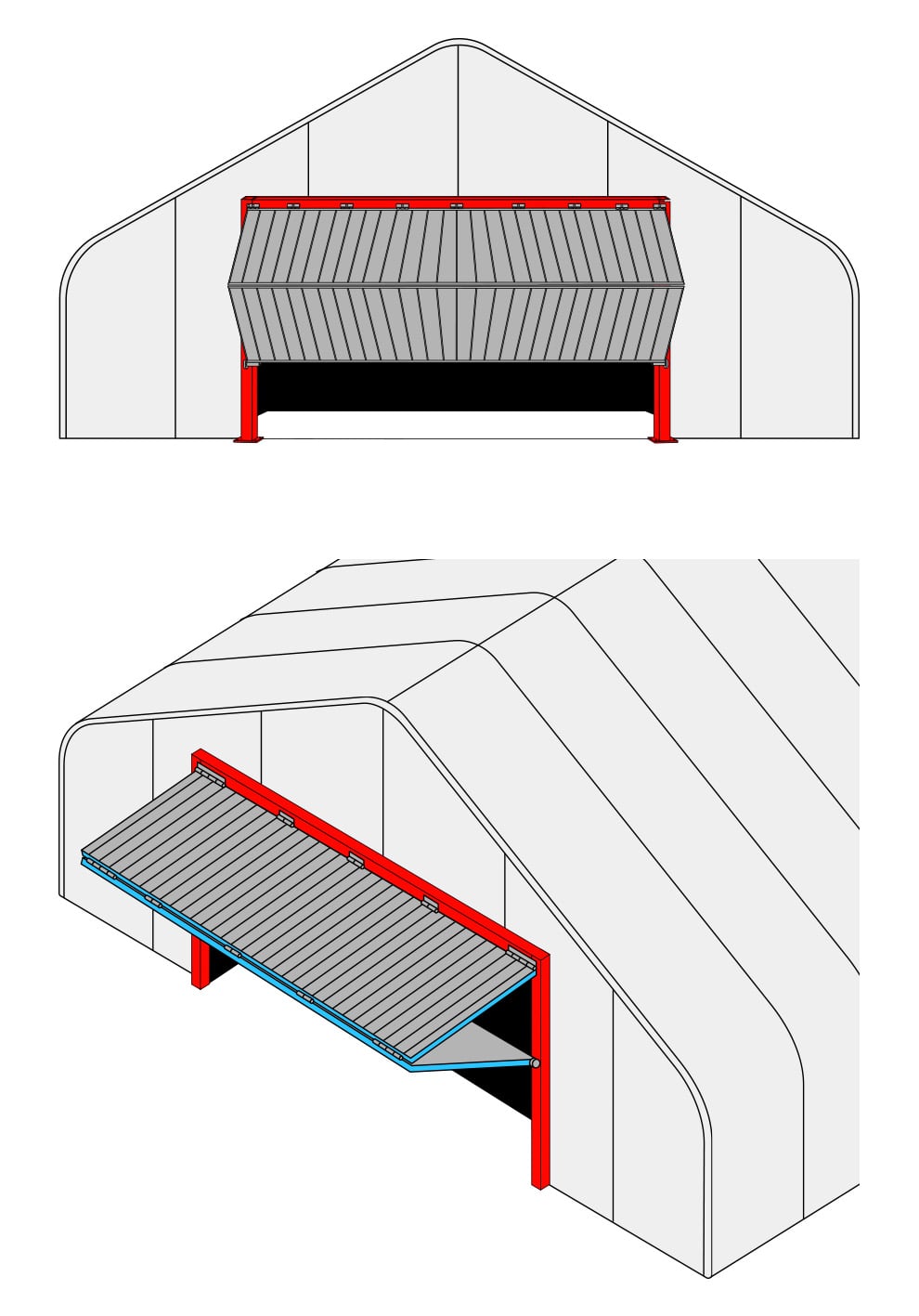
ENDWALL BIFOLD DOOR
ENDWALL BIFOLD DOOR
FLASH BEHIND BIFOLD DOOR FREESTANDING HEADER
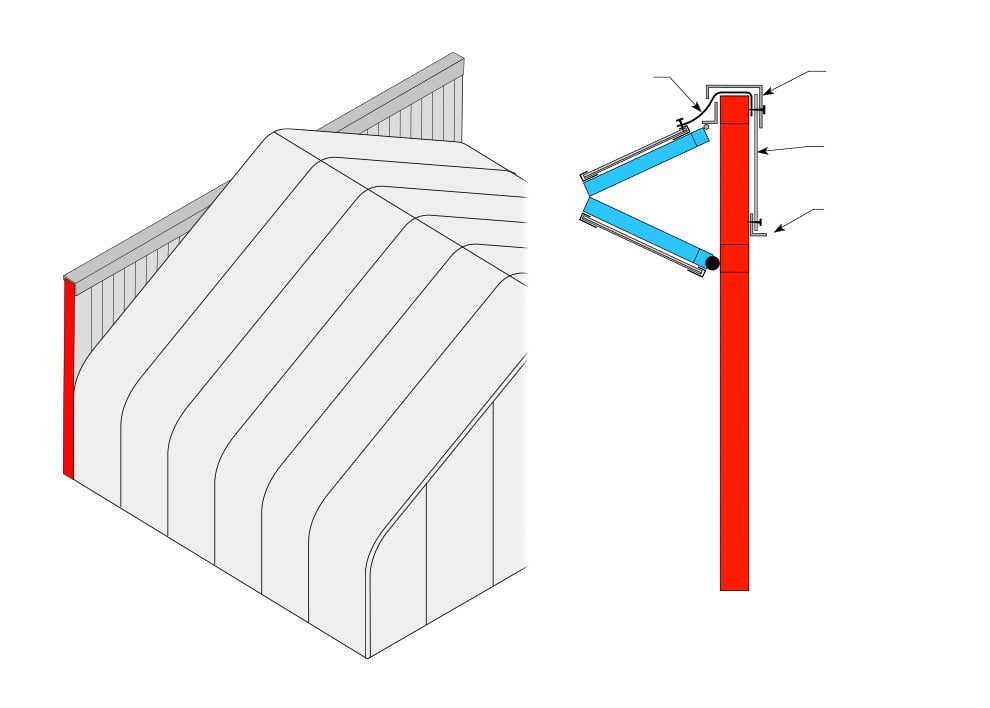
Rubber
Top Flash
Steel Siding
Base Trim
Trim - Side View
BRACING BACK BIFOLD FREESTANDING HEADER
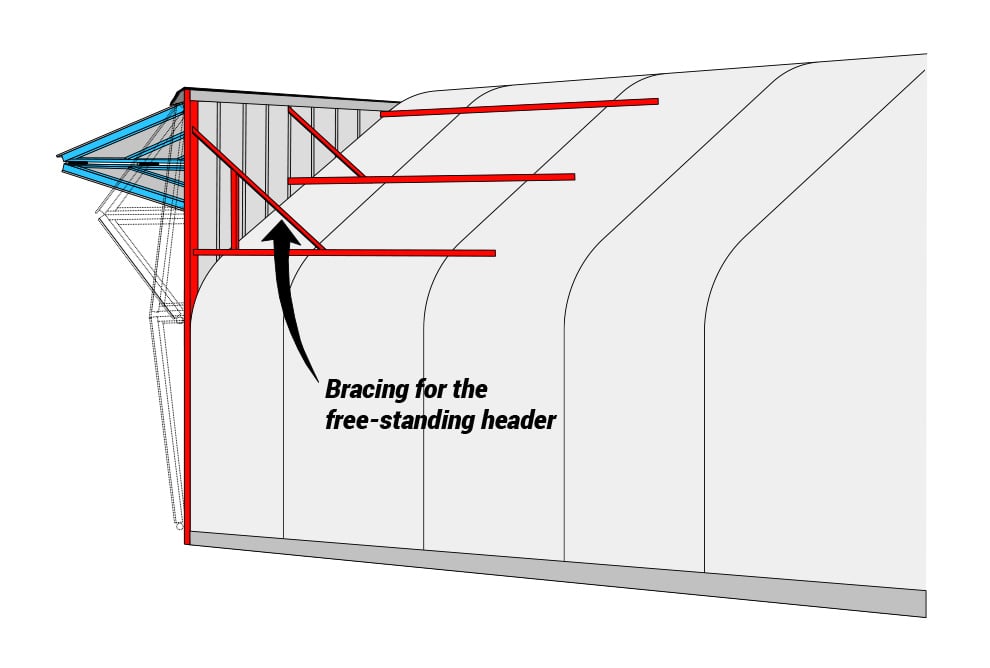
FREESTANDING HEADER STYLES ON HOOP BUILDINGS

Regular freestanding
header setup
Freestanding header
is above the endwall
Freestanding header is to
the very top of building

Bifold door attached to each freestanding header style

QUONSET BUILDING WITH CONCRETE CURBING
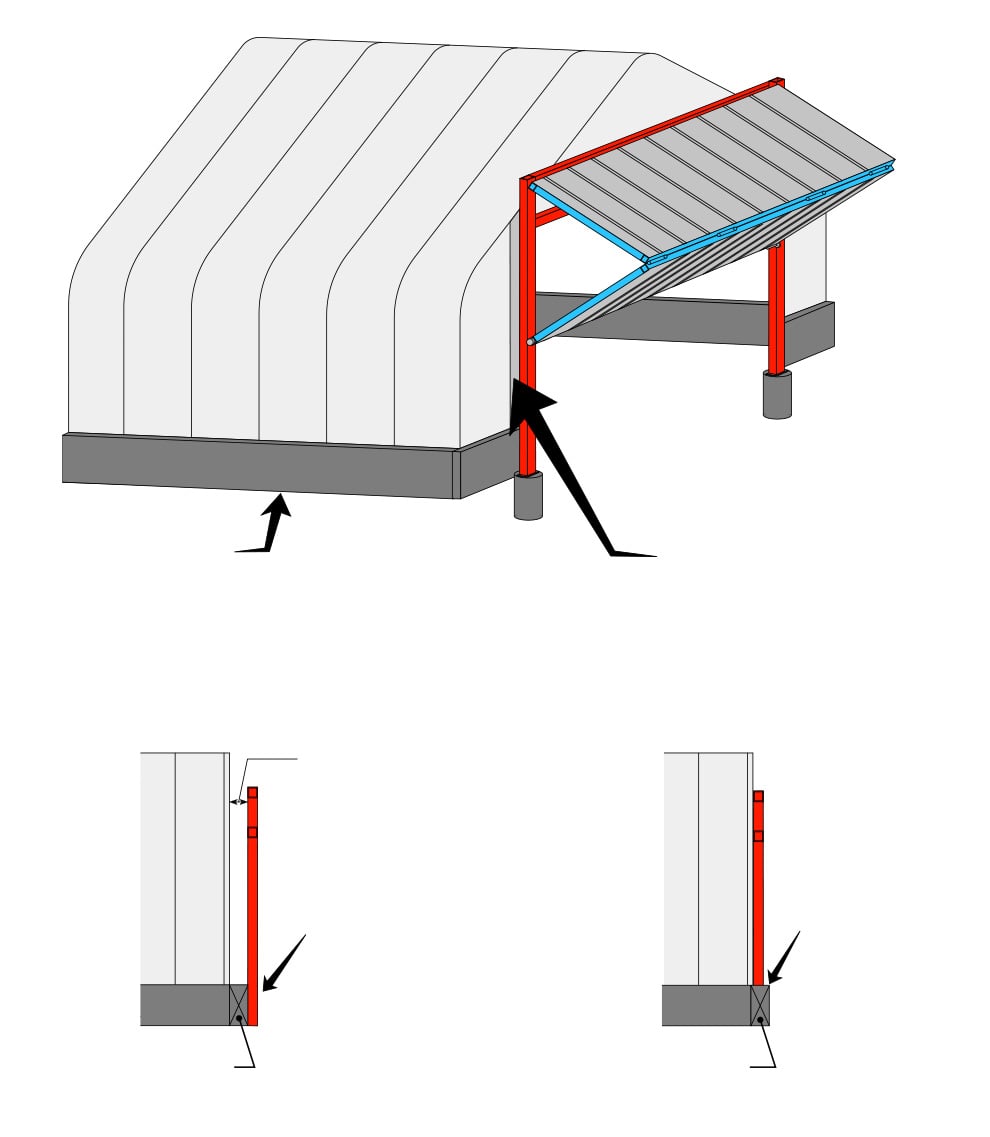
Concrete Curb
Hold freestanding header
legs away from the face of
the building
Sheet this gap between
the freestanding header
and the quonset building.
Option 1
Side View
Gap
Header is
sitting on
the face of
concrete curb
Concrete Curb
Option 2
Side View
Header is
sitting on
the face of
concrete curb
Concrete Curb
INSIDE LATERAL BRACING ON HOOP BUILDINGS
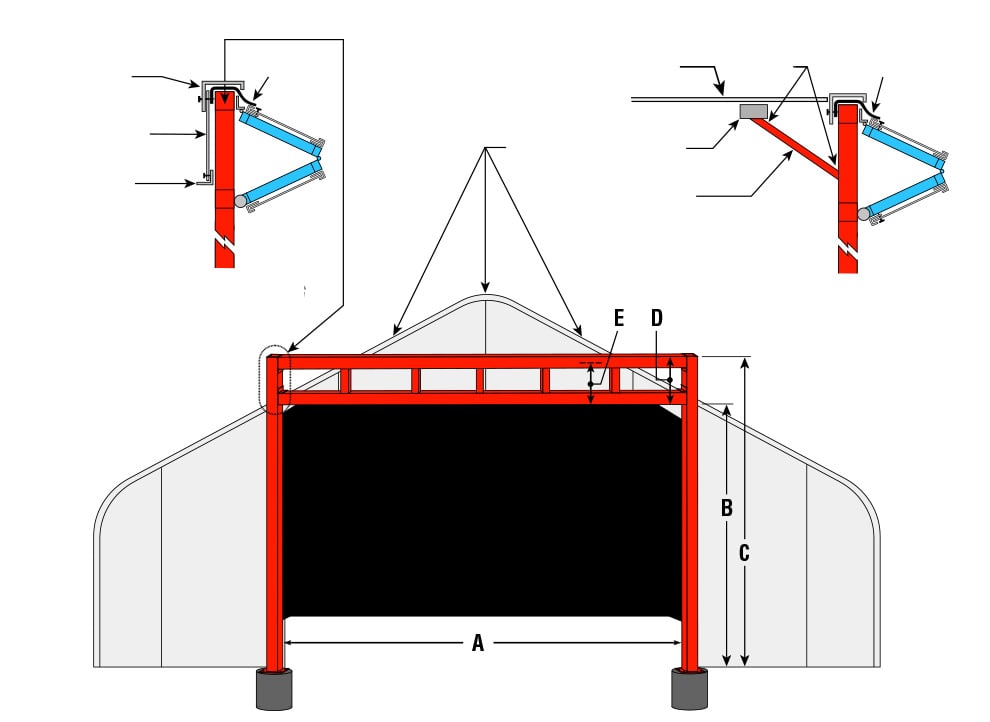
Top Flash
Rubber
Steel Siding
Base Trim
SIDE VIEW OF FLASHING
BEHIND THE HEADER
Building Roof
Hoop Building Rib
Lateral Bracing
Weld
Rubber
SIDE VIEW OF
BRACING
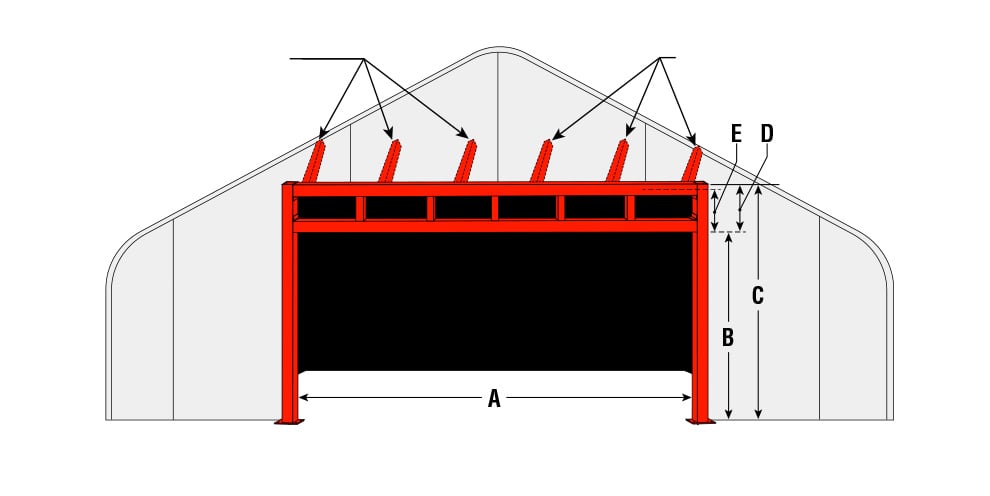
Lateral Bracing
up to the roof
horizontal support
Horizontal Support
ROUND ROOF BUILDING - SIDEWALL
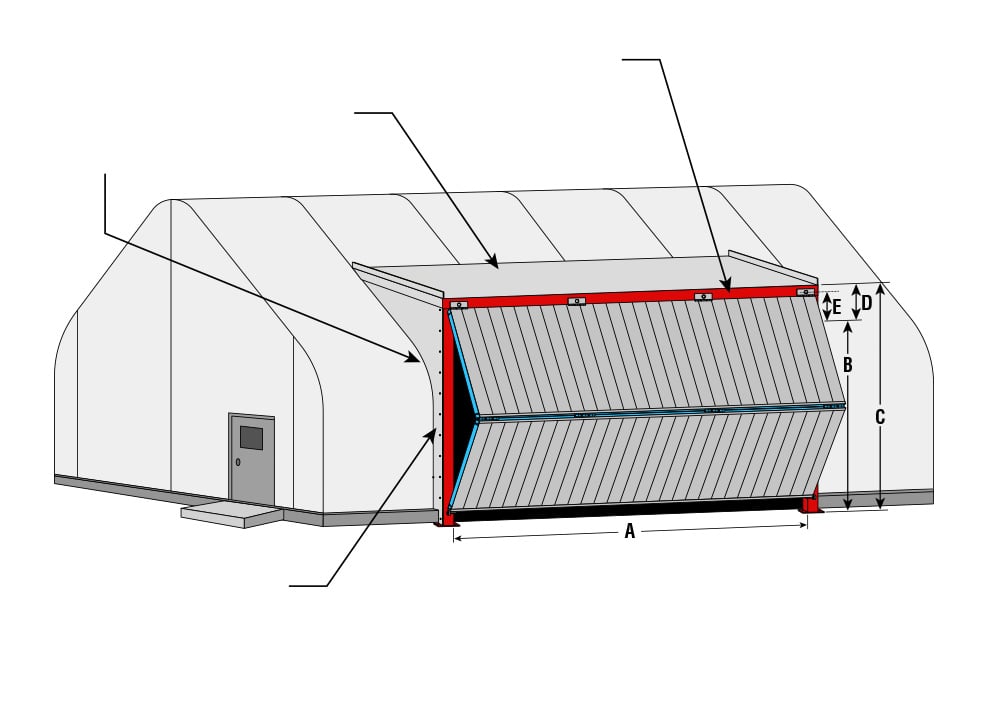
Curved Angle
Canopy Roof
Door Header Channel
Side Sheeting
SIDEWALL
RETROFIT OLD EXISTING HOOP BUILDING DOORS
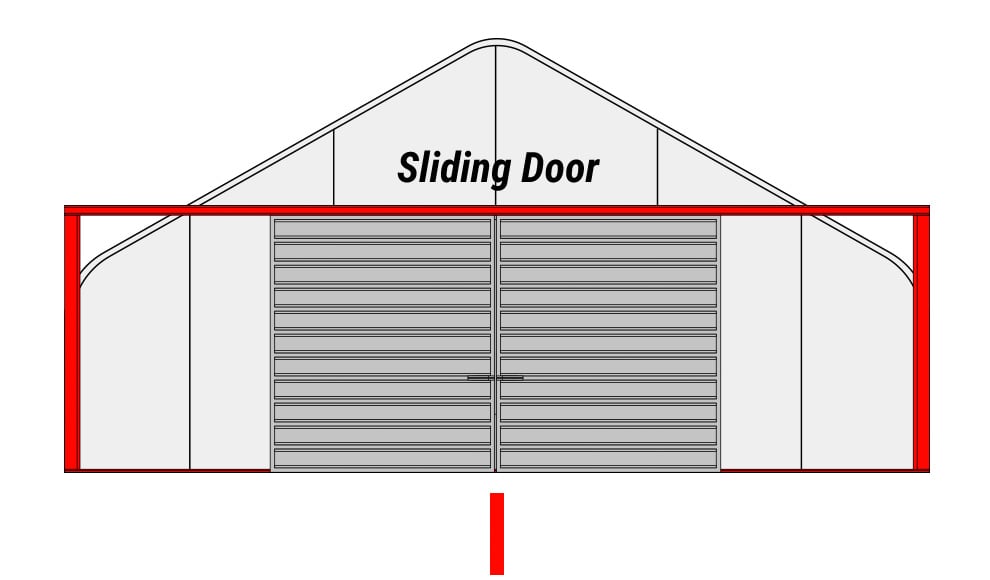
Retrofit your Old Sliding Door To This
Our customers ask us to retrofit their existing hoop style buildings with a new bifold or hydraulic door to better utilize their building and take advantage of the reliability and durability of our doors. Let us show you how Schweiss can help you revitalize your existing building structure and enjoy the benefits of owning a Schweiss door.
