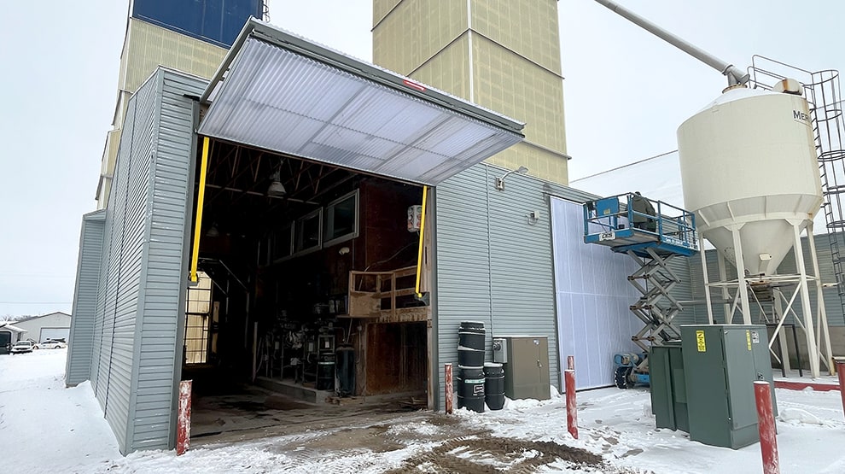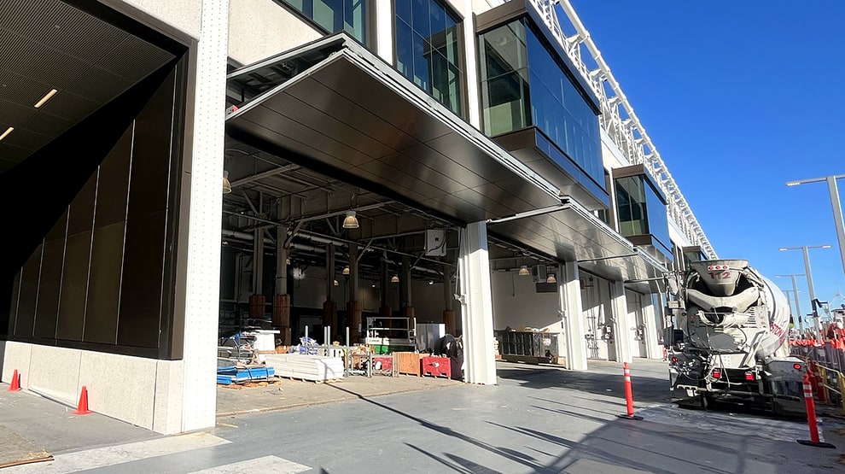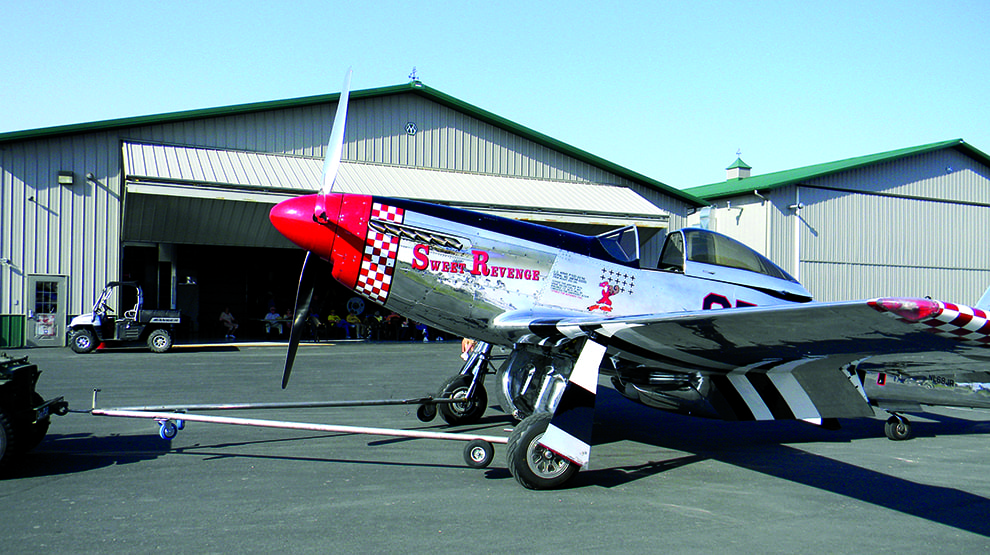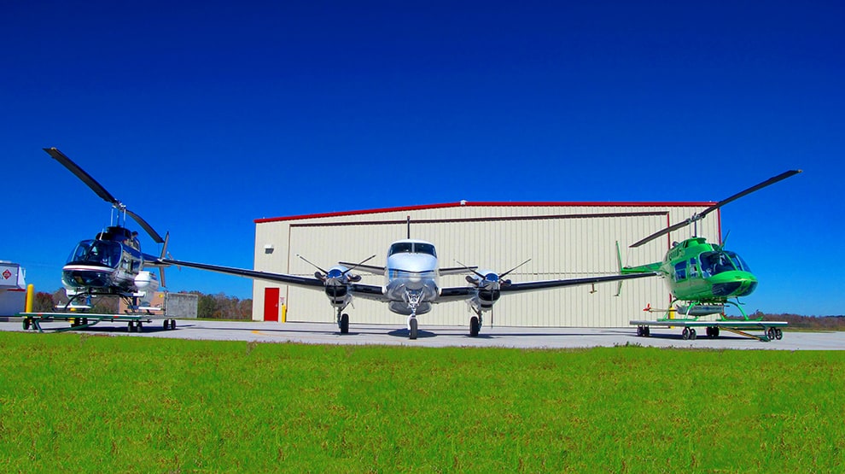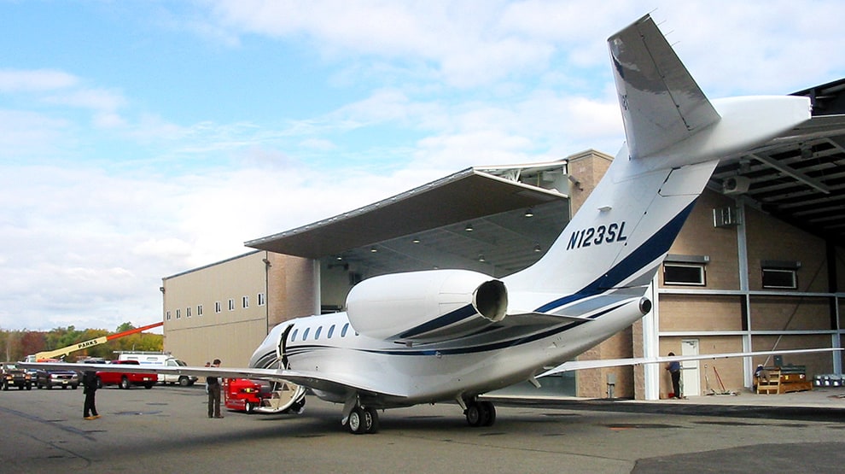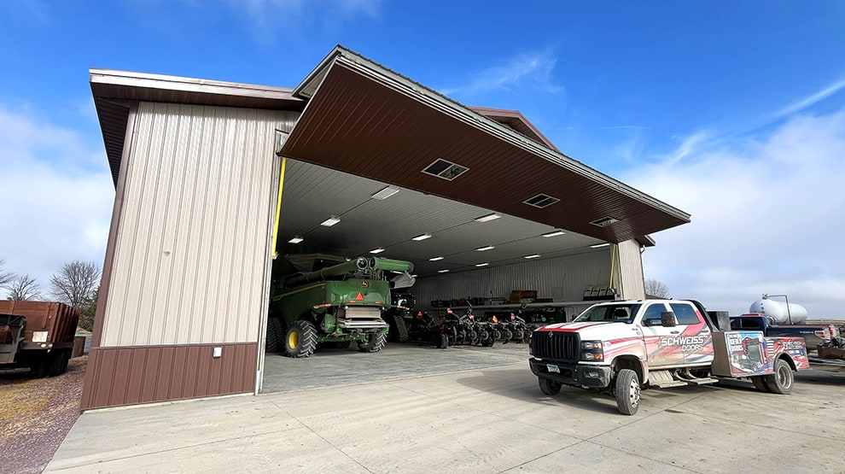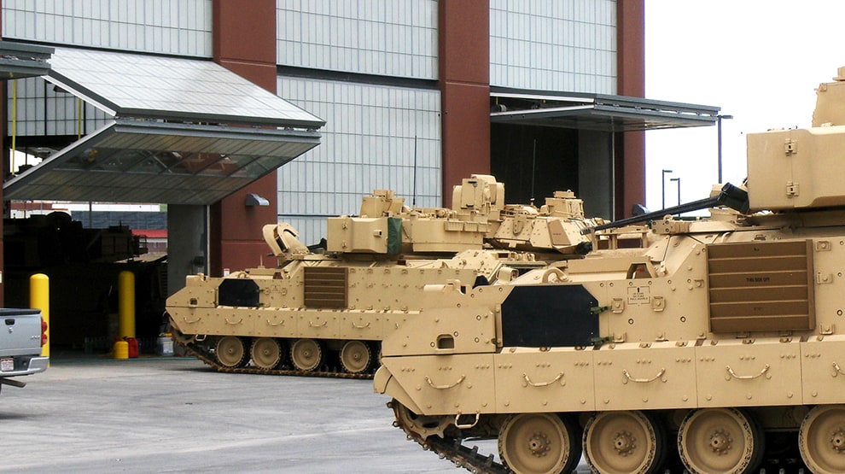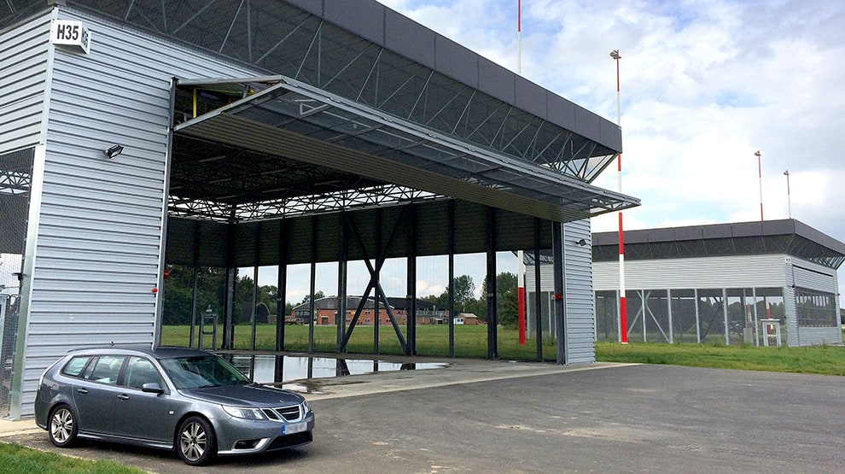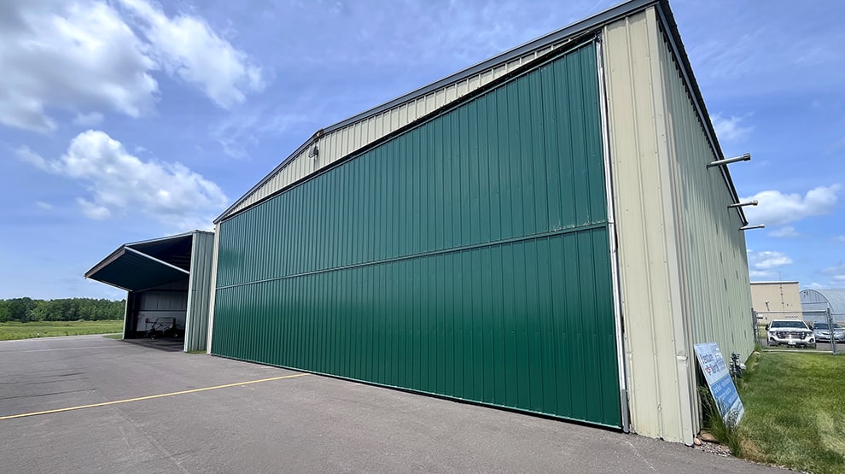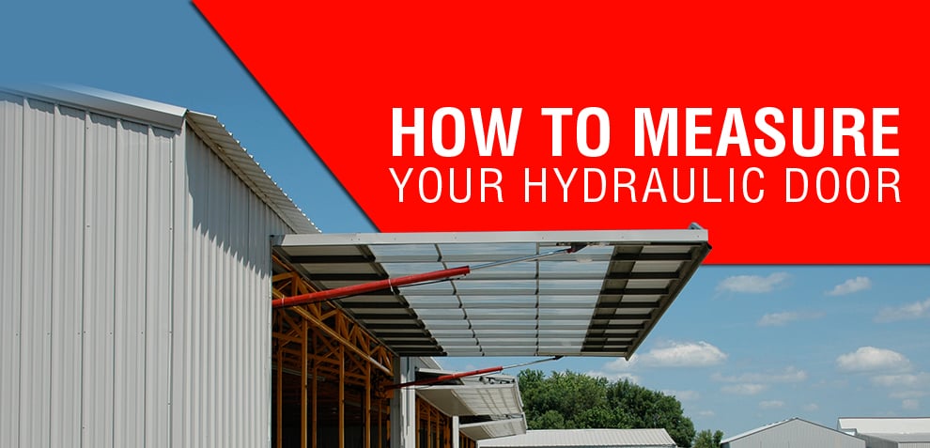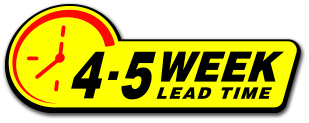

Schweiss will work with you, your architects, contractors, or building supplier to ensure a perfect fit on your building. We supply door weights, engineering data, windload specifications and design specifications to make certain that you have all the necessary information needed for the design of your building to accept the Schweiss door of your choice.
- Schweiss will answer your questions and assist you with your building drawings to make sure your hydraulic door will fit your "New" or "Existing" building.
- Schweiss provides the necessary Detailed A-1 through A-6 spec sheet with each bid / order. These should be read by anyone involved with the selection or purchase of the industrial door of your choice.
- Schweiss will provide you with the specific loads that are applied to your building and door.
- Schweiss provides the actual measurements, movements, weights, and hinge locations.
- Schweiss provides the actual measurements for your door covering / sheeting. If you have any questions about Schweiss doors or need technical assistance, feel free to call us at (800) 746-8273.

Building
Stub
Column
By Bldg
Mfg
Bldg
Column

Building
StubColumn
By Bldg Mfg
Mounting Holes To
Attach To Your Building
Bldg
Column
Attachment
Angle
Door Hinge
Dooframe
Continuous
Header Tube
Door Frame
Cylinder Leg
Supports

Building Mainframe
Building Sheetinge
Stub Columns
Lateal Bracing
The lateral bracing will
support the building
column / cylinder leg
from the forces of the
door.
Total clear opening height
Distance from finished floor to the very top of door framework.
Distance will vary on different size doors.
Distance from finished floor to beginning of building sheeting.
Distance from finished floor to center of the mounting hole.

Schweiss Bifold Doors is proud of our new "One-Piece" custom built hydraulic doors that swing out and require no headroom. Already a leader in the bifold door industry, Schweiss Bifold Doors continues to bring new quality products to our customers with the introduction of the "One-Piece" line of custom built hydraulic swing doors. Our "One-Piece" doors provide a one-piece design that requires zero headroom, comes prehung, is watertight, easy to install, easy to operate, easy to insulate and will swing out to provide a canopy.

Many industrial buildings, manufacturing facilities, and aircraft hangars require wide doors and a high inside clearance. Schweiss Doors are ideal for any type of building that requires a high clearance inside the building. A Schweiss bifold or hydraulic door provides you maximum access to your building's available storage space, allowing you to get full value from your facility. Start utilizing your building to its fullest potential with a high-tech door.
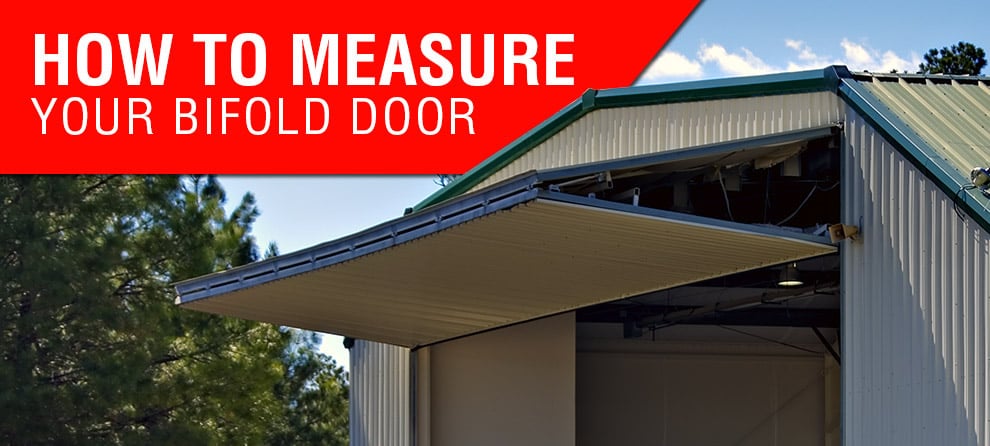

We need to know the clear inside measurements, or
air opening, height and width
We hang our door up and above your clear opening,
on the outside of the building, so we won't lose any
headroom! We usually hang the door 12", 24" 30" or
36" above your clear opening. This will vary from
door to door.
We need a header placed at 12", 22", 28" or 24" to
center above your clear opening to hang our door!
You can build this into the endwall of your new or
existing building.
Shows how a header is installed in an endwall of a
building and where. The header is placed up and
above the bottom of the rafter so you won't lose any headroom!
This drawing shows how the bifold door rolls up
the outside of the building column.
Your door will look like this when fully opened. Lose
no headroom!.

WE AT THE FACTORY WILL HELP FILL IN THE "SPEC SHEET DETAILS".
A._____ Clear Opening between building Side Columns - Finished Opening.
B._____ Clear opening from bottom of truss to finished floor - or total clear height opening.
C._____ Distance from finished floor to the very top of door hinge. B+D=C.
D._____ Distance from top of clear height to top of single hinge. This distance will vary on different size doors.
The distance above your clear opening will be 12"-24"-30"-36"-48"-Other _______. Circle One.
E._____ Distance from top of clear height to center of mounting hole for single hinges.
F._____ Distance from finished floor to beginning of top building sheeting.
H._____ The distance from the finished floor to the center of the mounting hole for the hinges.

Very Top
Of Hinge
Bottom of
Building Sheeting
Door Wide Open
Bottom of Header /
Rafter / Ceiling Height
Top
Sheeting______
Bottom
______
Very Top
Of Hinge
Bottom of
Building Sheeting
Door Wide Open
Bottom of Header /
Rafter / Ceiling Height
Side Column
Side Column
Outside
of Building
Doorframe overlaps 1" on each side
Door Sheeting
Doorframe width
The side rails overlap the side columns
AA Area left unsheeted

Customer, Contractor/Owner, Building Manufacturer, Architects, Building Suppliers
The customer, contractor/owner and the building manufacturer are responsible to ensure that the building's structural design is capable of handling all the imposed loads that the bifold door exerts on your door header, endwall, and building. When your bifold door is in a full open position, the bifold door tends to pull away from the building at the hinge line exerting considerable horizontal loads on the building structure in the open position. Your building header design must meet standard deflection and strength criteria, both in vertical and horizontal directions to support the bifold door in all positions.
We will work with your architects, contractors and building suppliers to make sure the door you order will fit your clear opening and building. We will answer your questions and assist you with shop drawings to make sure that your "Automatic Bifold" door will fit your new or existing building. Available are the door weights, loadings, hinge locations, specs and fine details.
Schweiss Bifold Doors will provide you with those loads that are applied to your building and door. We will provide you with our A-1, A-2, A-3, and A-4....A7 Spec sheets for your actual measurements, movements, weights, and hinge locations.
WARNING:
Improperly designed bifold door header can result in property damage, personal injury
or death.
Your building header design must meet standard deflection and strength criteria both in vertical and horizontal directions to support the bifold door in all positions.
Door SpanAllowable Deflection
0' - 50'1"
50' - 70'1.50"
Over 70'2"
THE SCHWEISS HANDBOOK IS DESIGNED TO SHOW:
The many different ways to attach a bifold door to your new or existing building structure (wood, steel, Quonset, sidewalls, etc.) Detailed illustrations to help you further understand how to prepare your building for a bifold door, without changing the design of your steel or wood building. There are many different applications of an optional freestanding header.
The Schweiss Handbook should be read by anyone involved in the design, specifications, selection or purchase of an industrial bifold door operator or automated bifold door system. Any illustrations or numbers shown in this book are for examples only. Upgrade equipment is available from Schweiss Bifold Doors and is strongly recommended that upgrade equipment be used on every bifold door.
WARNING: Without the proper upgrade equipment, the door could cause property damage, personal injury or death.
If you have any questions about bifold doors or need technical assistance, feel free to
call us at (507) 426-8273.
Thank You
Schweiss Doors

Lateral Bracing
Stub Column
Side Column
Bottom
of Stub
Top Of
Header
Overall
Height of
Bifold Door
Clear
Opening

Steel
Side
Column
Sidewall
Girt
Inside of
Building
Outside of
Building
Building
Line
Sheeting is on the same plane
Doorframe width
Doorframe overlaps 1" on each side
Side rails overlap the side columns 3" to 4"
AA - Distance to step back with the sheeting
Steel
Side
Column
Sidewall
Girt
Inside of
Building
Outside of
Building
Building
Line
Sheeting is offset
Doorframe width
Doorframe overlaps 1" on each side
Side rails overlap the side columns 3" to 4"
AA - Distance to step back with the sheeting

Wood Side Column
Inside of
Building
Outside of
Building
Building
Line
Sheeting is on the same plain
Doorframe width
Doorframe overlaps 1" on each side
Side rails overlap the side columns 3" to 4"
AA - Distance to step back with the sheeting
Wood Side Column
Inside of
Building
Outside of
Building
Building
Line
Sheeting is offset
Doorframe width
Doorframe overlaps 1" on each side
Side rails overlap the side columns 3" to 4"
AA - Distance to step back with the sheeting

Clear Opening
Wedge Stub Columns on
Steel Buildings 1' below "C" Measurement
Clear Opening Height
(Provided by Customer)
Clear Opening - Between Columns

12" Wedge
24" Wedge
36" Wedge
12" Clear Opening
12" Clear Opening
12" Clear Opening
Door in Wide Open Position
Door in Wide Open Position
Door in Wide Open Position

Side
Column
Stub Columns
Lateral Bracing
C-channel or purlin to attach
the endwall sheeting to above
the Bifold Door
Endwall
Building
Main Frame
Door rolls up
on face of the
side columns
Overall
height of
Bifold Door
Clear
Opening
Height

Door
Column
Door Column
Header Plate And The
Door Column Must Be
Flush
Stubs Welded Or Bolted To The Mainframe Or The
Continuous Header To Support The Door Header Plate
Dotted Lines Represent The
Header Plate
Endwall Sheeting Above
The Bifold Door
Main Building
Frame
Clear Opening - Between Columns
Distance To Stay Back With The Sheeting

Door
Column
Door Column
Header Plate And The Door Column Must Be Flush
Main Building
Frame
Endwall Sheeting Above The Bifold Door
Stubs welded or bolted to the mainframe or the continuous header
to support the door header plate. The door can also be attached to the
vertical stubs only leaving the continuous header off, just another way
to support the doorframe.
Clear Opening - Between Columns
Distance To Stay Back With The Sheeting

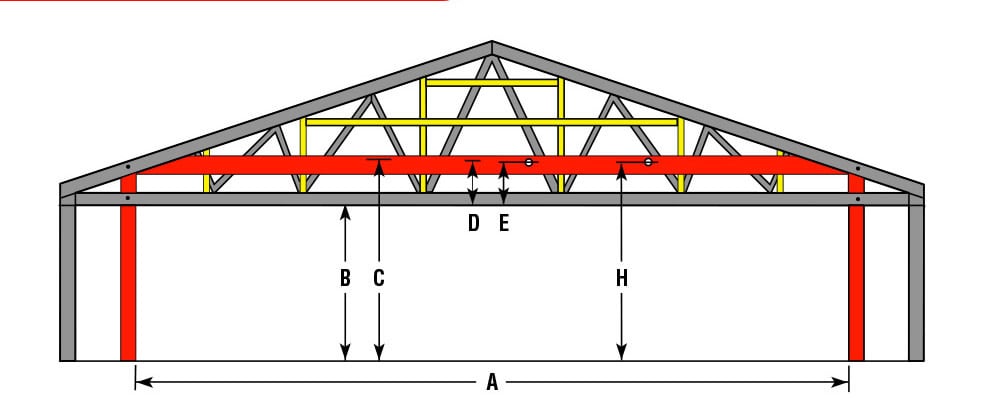
Shows where a header is installed in an endwall of a building. The header is positioned up above the
bottom of the rafter so you won't lose any headroom!

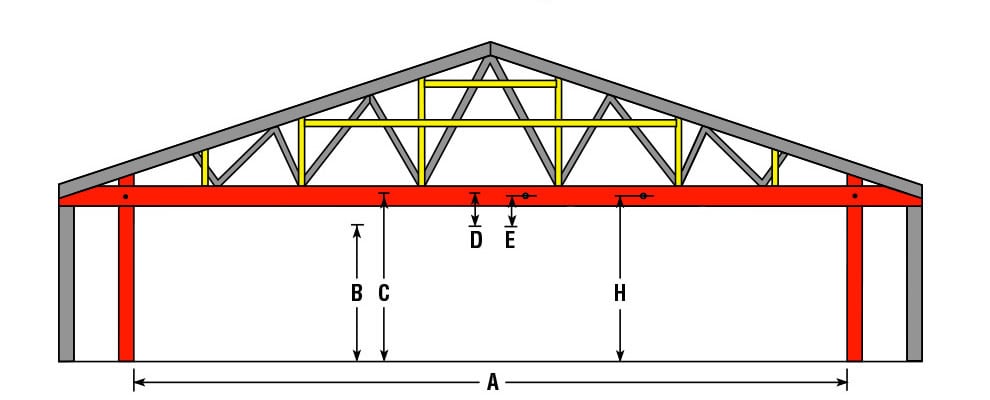
Shows where a header is, using the bottom chord in an endwall of a building.
The engineered rafters can be doubled up for sufficient support

2 x 6 Vertical
Triple Vertical Stiffeners -
Three 2x6's By Each Hinge Location
Tie Back Brace
2 x 6 Vertical
Need A Backer Plate
To Apply The Bldg.
To
Header Bolt
Ceiling

Need A Backer Plate To
Apply The Bldg. Sheeting
To This Area
Double End
Wall Rafter
Ceiling
Built In
Header Plate
3rd
2nd Building Rafter In
From The Endwall

Triple Vertical Stiffeners
(3) 2x6's By Each Hinge
Location
How To Strengthen
Your Endwall Rafter
Bolt Rafter To
Each Side Column
Side Columns Must Be Full Length
(on Larger Doors Double The Side Columns)

