Bifold Doors
Why Lift Straps
Hydraulic vs. Bifold
Strap Conversion
Stories
Must See Photos
New All Strap Bifold Door
Why One-Piece Hydraulic Doors
Retrofit
Strap Conversion Kits
Farm Stories &
Photos
New Strap Latches
Hydraulic Hinge
On Steroids
Stand-Alone Doors
Schweiss Designer Doors


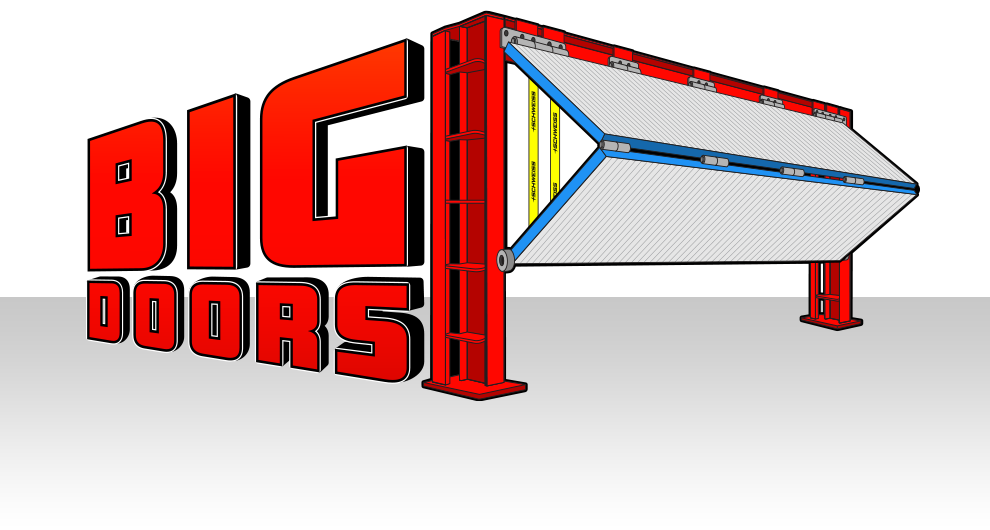

Schweiss Doors of Hector, Minnesota, has completely raised the bar in terms of hydraulic and bifold doors for aircraft hangars, and commercial and industrial use.
The new “Schweiss Superstructure Triple Leg Stand-Alone Door” is the only one of its kind. This trialblazing tripod leg design transfers the weight of the door to the footings that support it, eliminating the need for additional side columns from the building manufacturer, significantly reducing building costs.
The free-standing door has its own superstructure
framework attached that can be added to the client's new or existing building. It's all self-contained, so a retrofit is easy. This hangar door is so strong, yet so simple, that it requires nothing more than a common framed opening.
The stand-alone design eliminates the need for the building manufacturer to utilize a building truss or header to support the door on the building structure itself.
"When you're designing a door, build a new model that makes
others existing door models on the market obsolete."
"Schweiss has done that!"
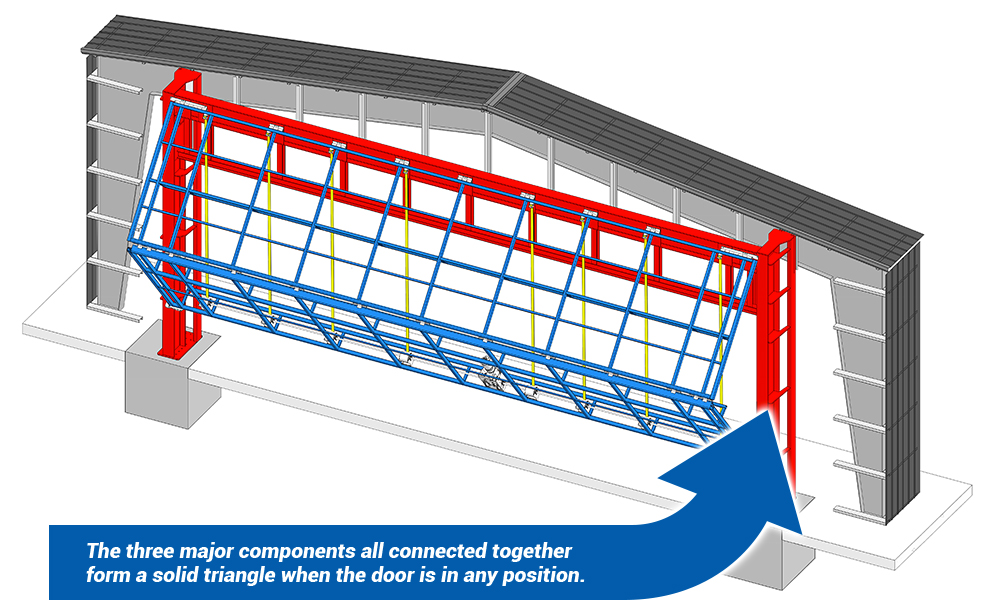
Self Supported Bifold Door Design . . . For Your Buildings!
Schweiss has completely raised the bar in terms of hangar doors for general aviation and commercial jet hangars. We apply common sense and an innovative approach to provide you the right hangar door solution for your building. Schweiss realizes it's important to understand what impact the hangar door will have on your building. Schweiss offers all hangar manufacturers choices when designing their buildings.
Schweiss has the capability to manufacture a bifold door and framework that's designed to help support the building structure. It is a freestanding bifold door that has its own superstructure framework attached and can be added to your new or existing building structure. It's all self-contained so a retrofit is easy. This hangar door is so strong, but yet simple, that it requires nothing more than a common framed opening.
A Schweiss superstructure doorframe mounts on the 'New Stand-Alone "Self Supported" doorframe; eliminating the need for the building manufacture to utilize a building truss or building header to support the bifold door on the hangar structure itself. This means you can reduce building costs significantly and gain headroom; saving everyone dollars.
Robust Hinges . . . Give the door stability in all positions!
Schweiss Patented Hinges - Our proprietary robust hinge design connects the moving doorframe to the overhead structural subframe, providing a considerably stronger and greater surface area for distributing the load of the moving door evenly. The hinges and subframe provide the structural strength that carries the weight of a large moving doorframe! Robust hinges have easy-to-grease zerk lubrication and removable hinge pins for extended service life.
Three . . . Major Components
MAKE THE DOOR BETTER / STRONGER / SAFER
Bifold doors have three major components; the lift-straps, the doorframe and the subframe header.
The three major components are all connected together to form a solid triangle when the door is in any position. By connecting all the major components together it comprises a huge structural advantage and makes the door operation and installation strong and stable.
The three connected components below are what gives our door stability in all positions!
Connect to the overhead structural subframe - that inludes
a robust hinge design providing considerably greater surface area
for distributing the load of the moving door evenly. The patented
hinges include easy access greaseable lubrication zerks and
removable hinge pins for extended service life.
Bifold doors have a huge advantage, by utilizing the major
components for stability! The major components add stability
to the door in all positions and allows for flexibility of the
door and frame without binding on the cylinder pins
and brackets. With all the major components
connected, it makes the door so much stronger
and stable in all positions at all times.
Support the door in all positions. Lift straps
attach to the doorframe across the length of
the door keeping the door stable throughout the
doors travel when opening or closing and also allow
for flexibility.
Lift-straps are connected to the doorframe and are supported
by heavy-duty hinges that connect the doorframe to the subframe
header to better support the moving doorframe in all positions.
By connecting all the major components together it creates a huge
structural advantage. A solid triangular connection gives a moving
door support and accommodates horizontal movement or deflection
to the moving doorframe in all positions, making the door operation and
installation strong and stable.
Attach to the Subframe Header providing the structural strength
that carries the weight of a large moving doorframe! The Tri-pod
structure supports the door and eliminates column twist, distributing
the door weight and loads evenly into the concrete footer - the door
loads are transfered to the floor during operation, not the building.
Tri-Pod Legs - We at Schweiss Doors are the only manufacturer of
the Triple-Leg Stand-Alone Hangar Door. This innovative bifold
door is the only one of its kind. We have taken our existing proven
bifold door and now have even made it better! Schweiss is
known for perfecting and developing better designed doors, and
we have outdone ourselves again!
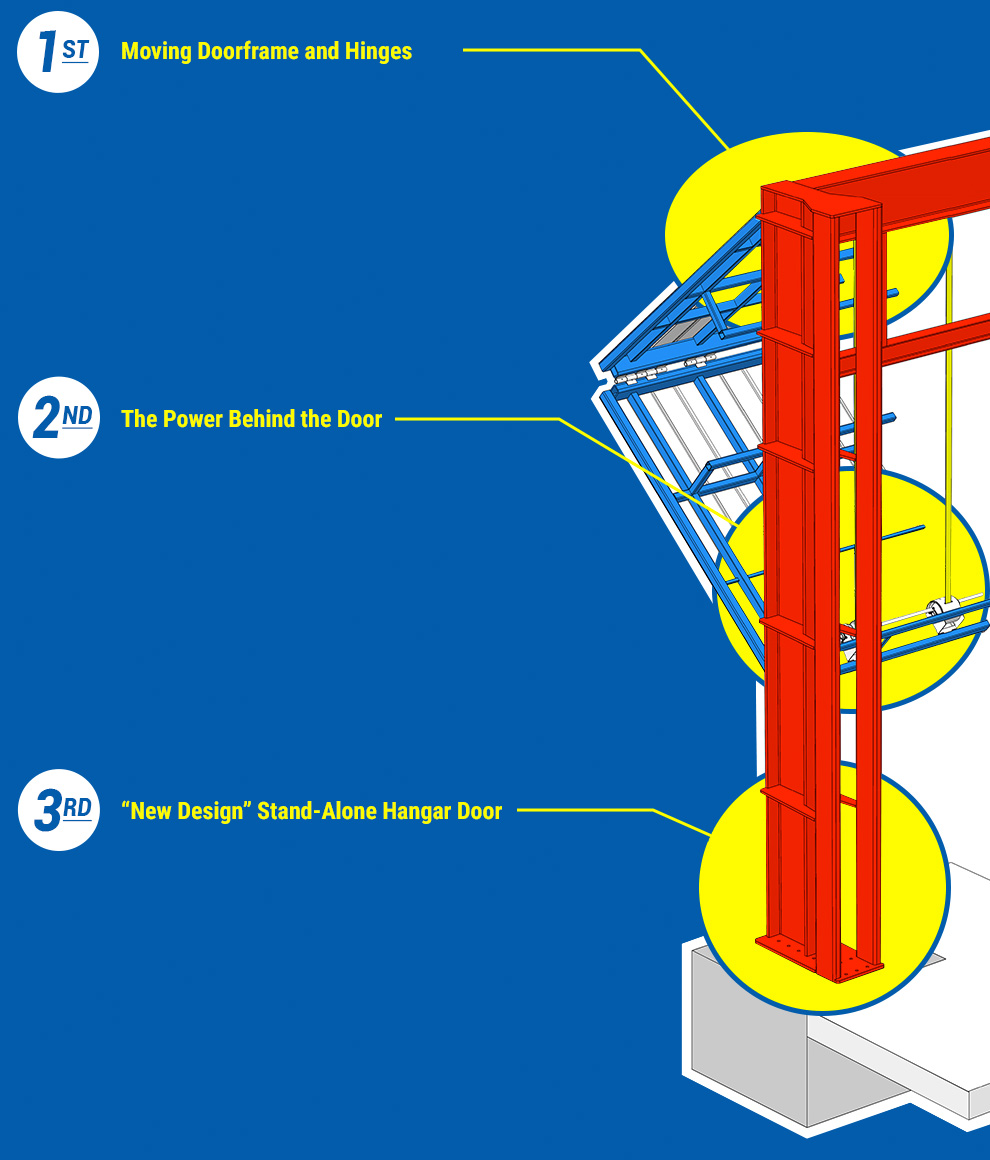
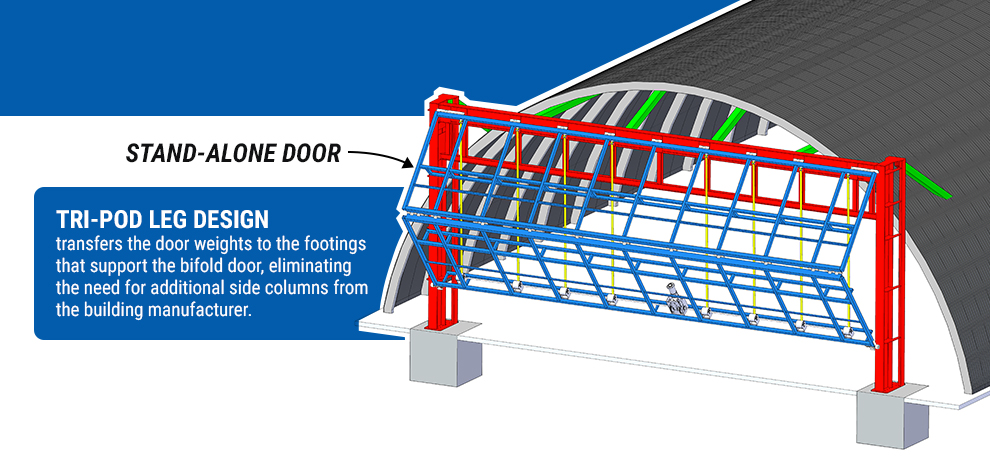
Lower Building Costs
with Schweiss Superstructure
Schweiss Doors is on the leading edge of bifold doors today
Building costs are significantly reduced with our Tri-pod leg design self-supported bifold
doorframe. Schweiss is the leader in manufacturing hangar doors for general aviation and commercial jet hangars. Our self-supported bifold door is designed with a purpose and a clear objective. The self-supported design will benefit everybody from architects, engineers to building manufacturers, and more importanly will save money for the end-users of the doors.
"To change something, build a new model that
makes the other models obsolete."
While other doors may appear to be the same on the surface, there really is no comparison!
Each door comes prehung with its own frame
• Heavy-duty hinges are pre-welded to the doorframe and horizontal continuous member for ease of
installation.
• They are pre-assembled, pre-welded and delivered pre-hung within a pre-squared frame for ease of
installation. Each door is fully assembled from the factory, saving you hours of installation time.
Compare this to tilt-up doors that are shipped out in a kit form that consists of many bolts, steel
members, cables and other components that have to be field-assembled and be field-squared up at
the job sight. Assembling a kit door takes more time to install!
• Makes installation easy; framework is standard on all Schweiss bifold doors - just lift the
framework and door into place all in one step.
No welding necessary
Schweiss door framework consists of a continuous header that's factory fitted to the tri-pod legs.
The doorframe is attached to the complete framework at the factory making installation easy.
The framework adds extra building support. Schweiss self-contained framework simplifies installation.
automatic strap Latches available
Optional strap auto-latches secure the door in place in the closed position ... never creeps open. The strap auto-latches pull the door in at the hinge line and keep it pulled in tight against your building and will keep the door in a locked position that provides a tight seal.
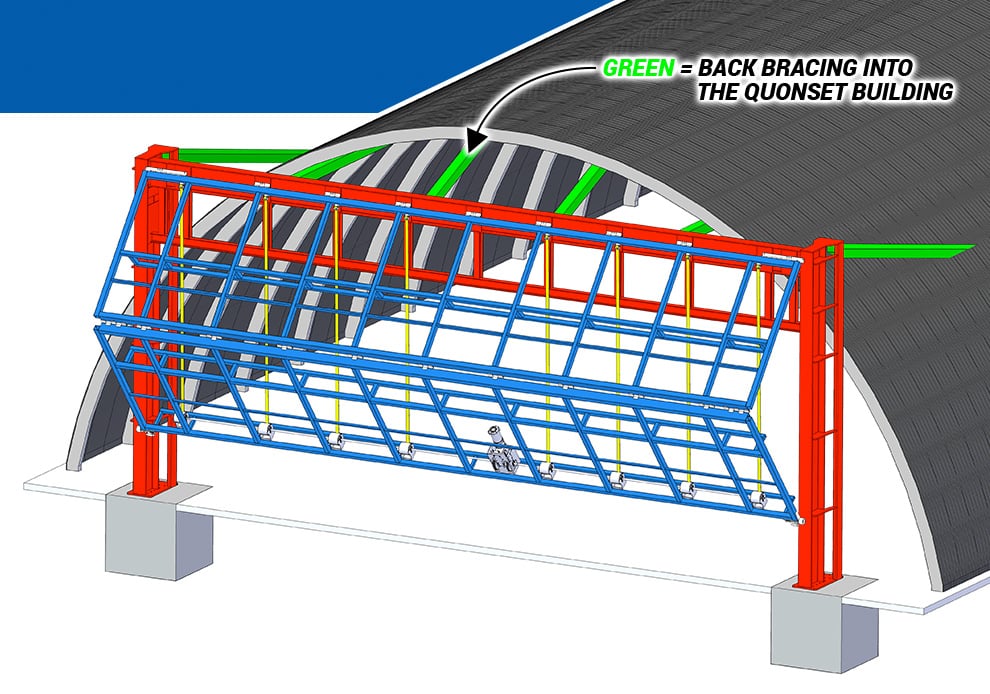
Support Bracing
for Free Standing Header
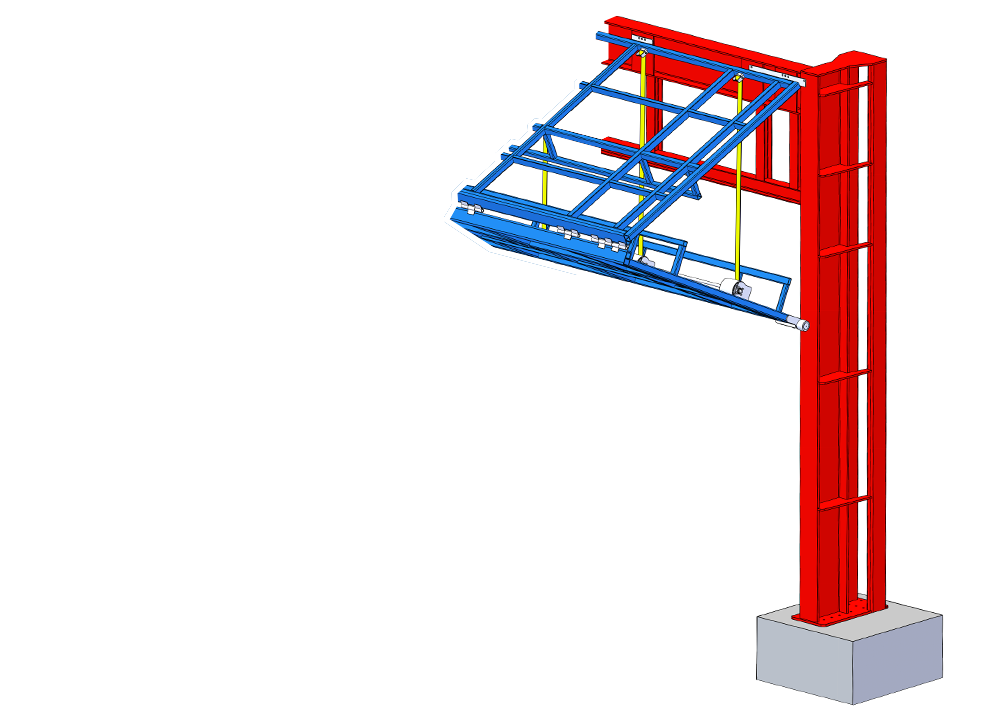
Self Supported
BIFOLD Door Design
• Schweiss offers choices unlike others, we use
common sense and an innovative approach
to provide the right hangar door solution
for your building. The complete hangar
door system will save you time and money!
• Reduce building costs significantly. Schweiss Doors
come with their own door columns. Schweiss realizes
and understands the impact your bifold door will have
on your building.
• Schweiss doorframes mount on the ‘New Stand-alone
"Self Supported" doorframe, eliminating the need for the
building manufacturer to incorporate a building truss or
building header to support the bifold door on the
structure itself; saving everyone substantial dollars.
• Lose No Headroom . . . Keeps the overall building height
down, since there is no lost height at the opening; unlike
others where the doorframe rolls back into the building.
Schweiss bifold doors put zero stress on the framed
opening. Smartly engineered!
Tri-Pod Leg Design
For Bifold Doors
TRI-POD DOOR HAS ITS OWN SELF-SUPPORTING SUBFRAME
Schweiss hinges distribute the door loads evenly across the self-supporting
subframe greatly reducing stress on the building structure.
• Self supported hangar door is simple yet seamless in design.
• Door does not put additional stresses on the building just to hold the door up.
• Only a "Simple framed opening" is needed, helping save the end-user money.
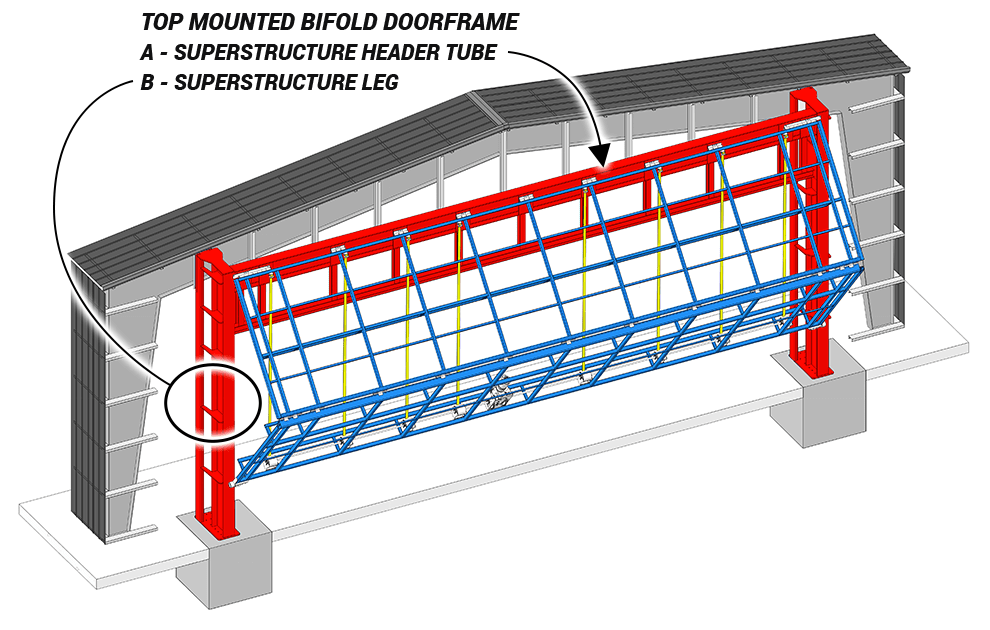
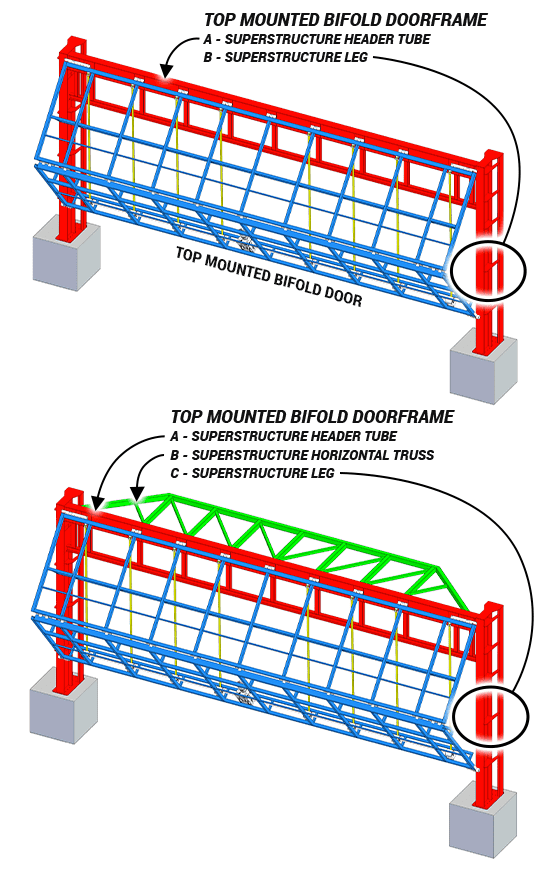
Building Companies Concerns . . .
They are asking, "Can you manufacture a door
that doesn't hang off of the building header?"
• Building prices began to escalate when
additional engineering is needed on the
buildings structure to handle the loads
of the doors, headers and door supports!
• You can reduce hangar construction costs
and limit headroom requirements
• Helps with sustainability and design
efficiency when designing a hangar
building.
• Helps eliminate major structural issues
when designing the building for a door.
• As the metal building provider, when
would we supply an extra steel header
and horizontal supports. They will add
considerable cost of which not all
customers are not willing to pay for?
• The more structural steel that can be
eliminated from metal building cost
helps everyone dollarwise!
What Building Companies are Wanting...
Schweiss Delivers
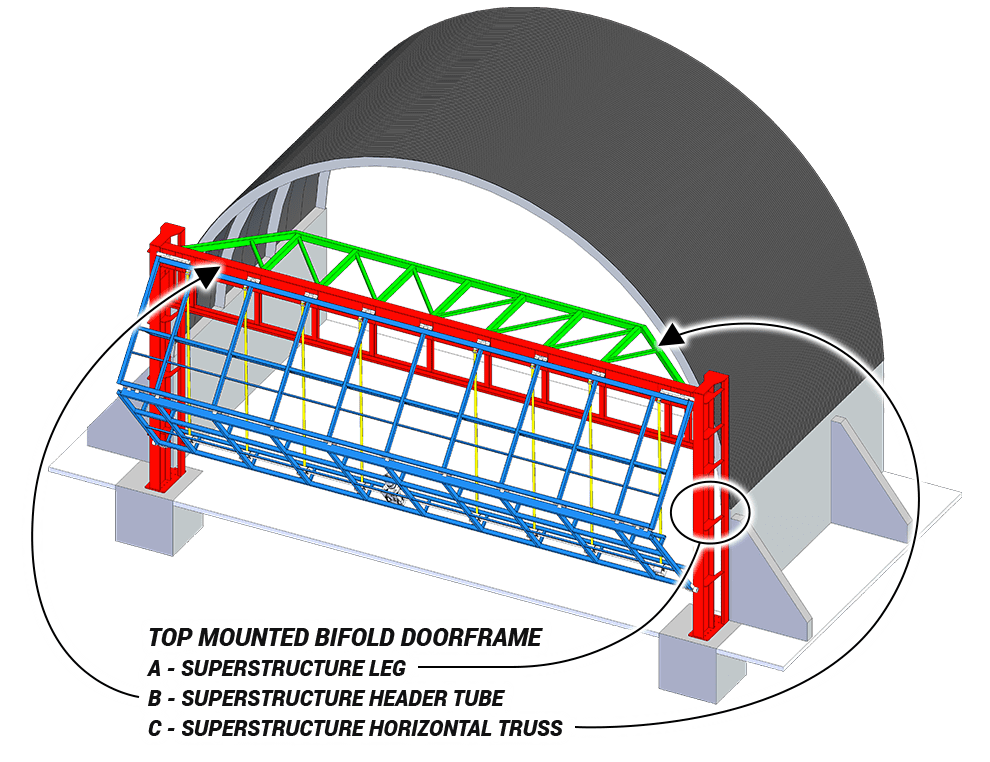
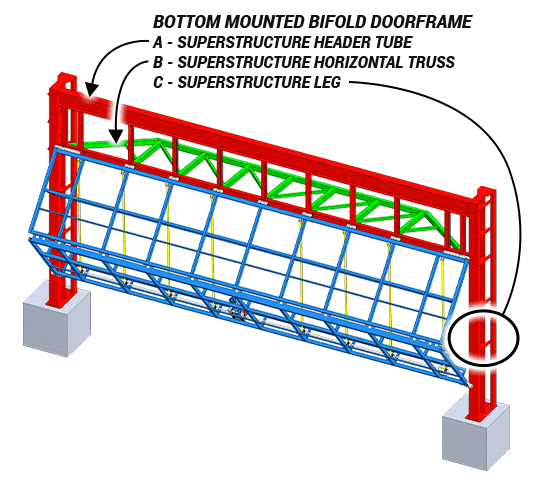
Simple Strong Design . . . Schweiss Strong!
• Provides a "rain canopy" when open.
• Provides a "shade canopy" when open.
• Power up and power down fully automatic
with remote control . . . No short cuts!
• Once Schweiss doors are hung, there's
nothing to go out of adjustment.
• Door swings outward, it doesn't impinge on
the hangar or shop interior like tilt-up doors.
• Schweiss doors have less moving parts,
no rollers to keep from falling out of track,
cams or slides.
• Simple, solid design.
• Less Maintenance!
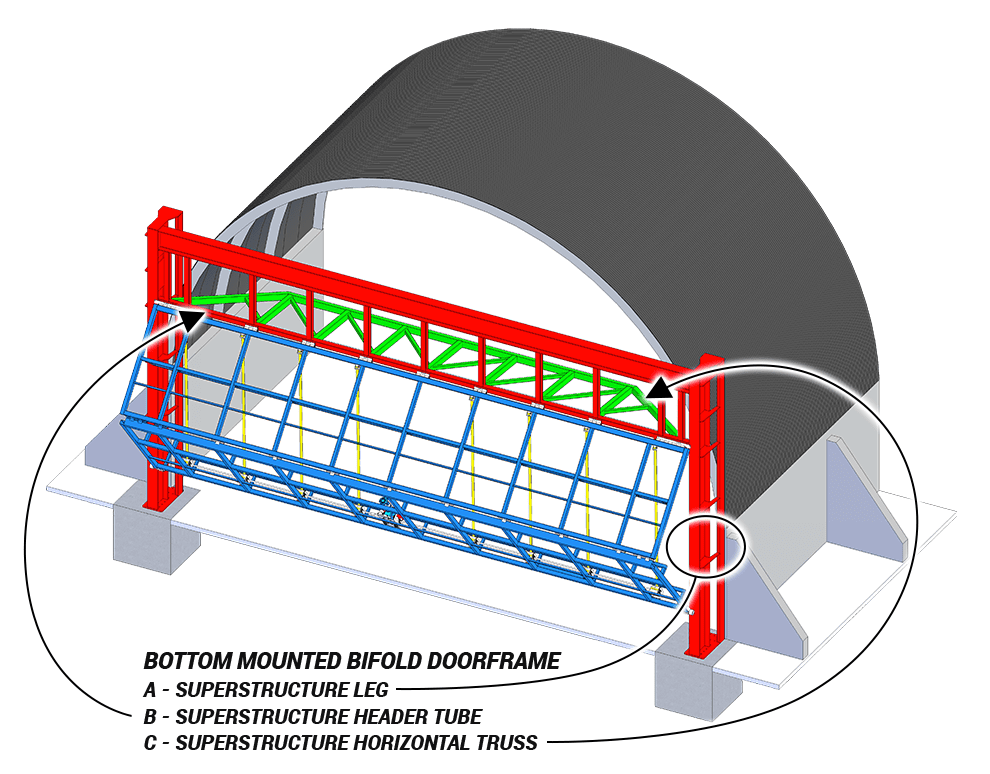
Installation Made Easy . . . With a Schweiss Door
A customer once shared with us ... "A door is a door ... Right? WRONG! Like many people,
I thought all bifold doors were pretty much the same, but boy did I learn my lesson. A bifold door
is only as good as its components. Hinges, straps and workmanship, that's what sold me on the new
Schweiss bifold doors. After helping a neighbor install and operate his Schweiss bifold door, I was sold right there, and from then on I knew Schweiss Doors were the right choice for me! The bifold door secret was no longer a secret. I proudly told my neighbors how happy I was with my Schweiss bifold door."
Schweiss Doorframes are Pre-assembled, Pre-welded
A special feature of a custom-built Schweiss bifold door is that it comes pre-assembled, pre-welded and delivered pre-hung within its frame for easy installation. Schweiss welded doorframes have no bolts to jiggle loose and doors come welded up square from the factory and ready to install! A fully welded doorframe is stronger when all components are pre-welded in place! Welded doorframes are easier and faster to install - no adjustments are necessary once the door is in place. This is a real timesaver for the erector that installs the door. The Schweiss bifold doors can be installed on any building, and best of all they still maintain the headroom requirements ... this is where you can save thousands of dollars by lowering the height of your building and still maintain needed headroom.
• Schweiss doorframe comes pre-assembled with its own header tube and vertical side columns
that provide added support for your building structure.
• The doorframe is pre-welded and pre-hung within the subframe for easy installation.
• Pre-located lift-straps and hinges make door installation easy.
• The doorframe provides additional strength to your buildings.
• All that's needed is to lift the framework and door all into place in one step.
The buyer/builder gains tremendous flexibility, saving time and money
on installation. Let your next hangar door be a Schweiss door!
For Big Doors . . . Buy Schweiss
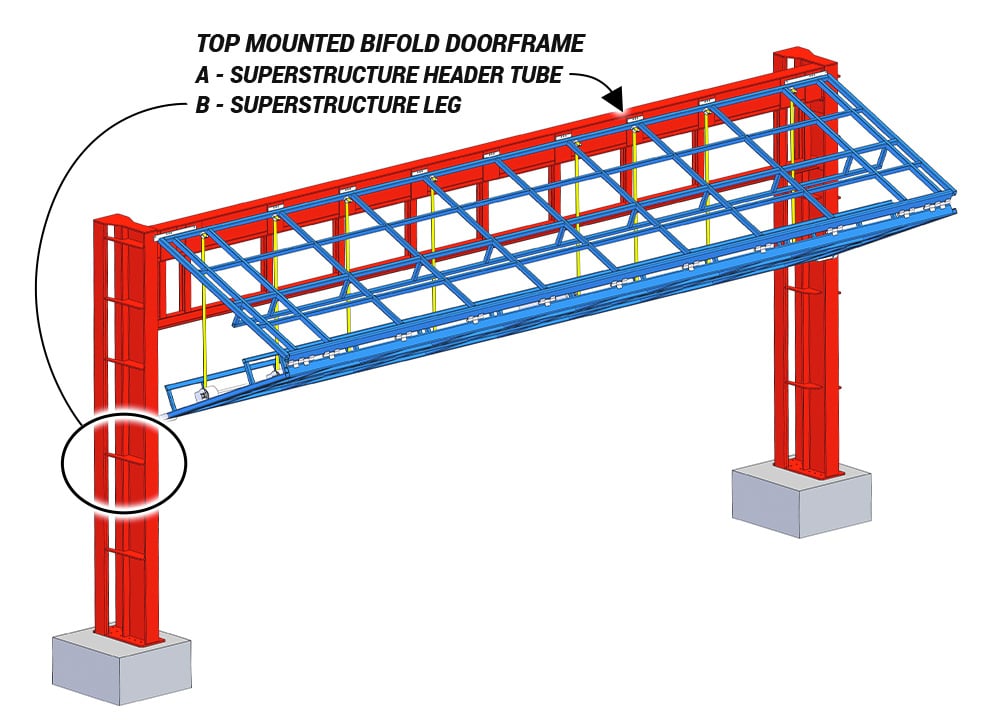
Schweiss Door Advantages
• Once hung, nothing will go out of adjustment.
• Nothing protrudes back into the building.
• No rollers to pop out of the tracks.
• It's a significant "rain/shade canopy" when open.
• Door is powered up and powered down.

