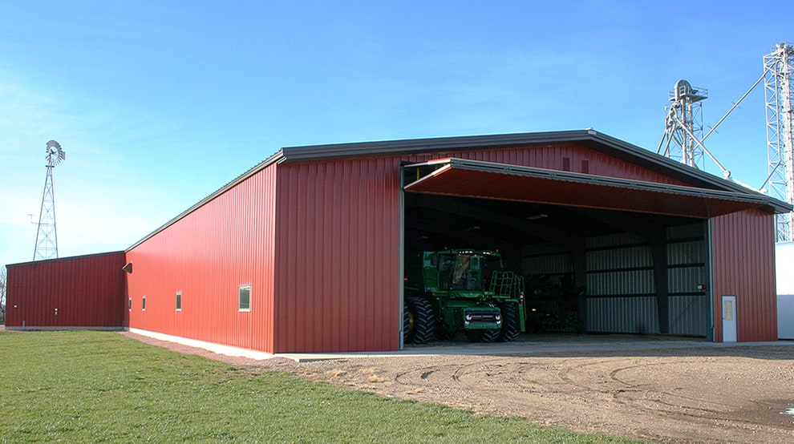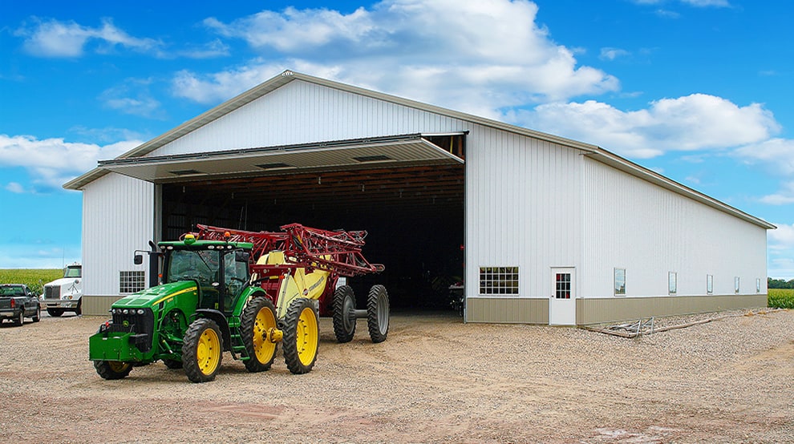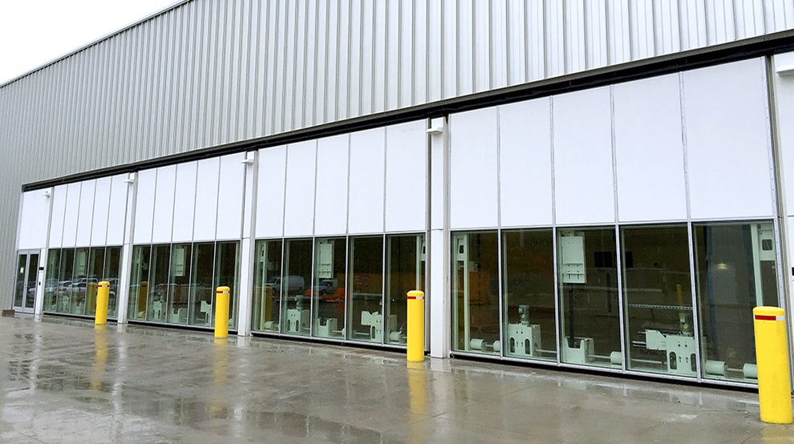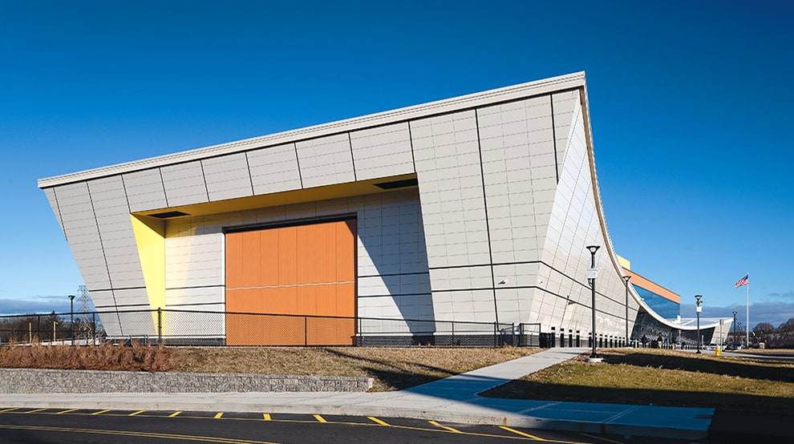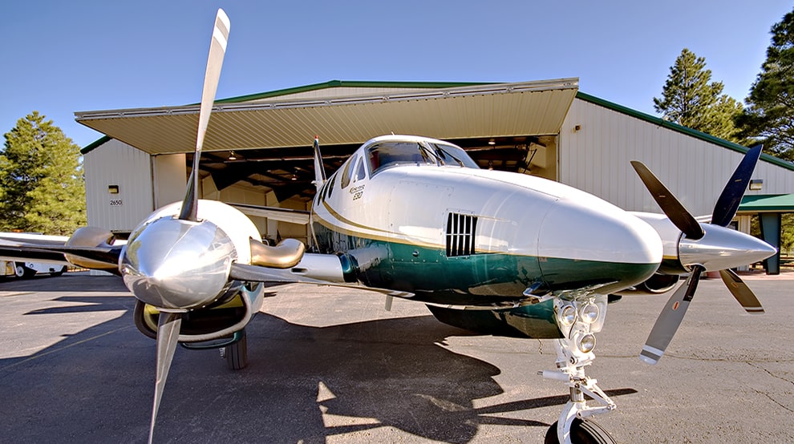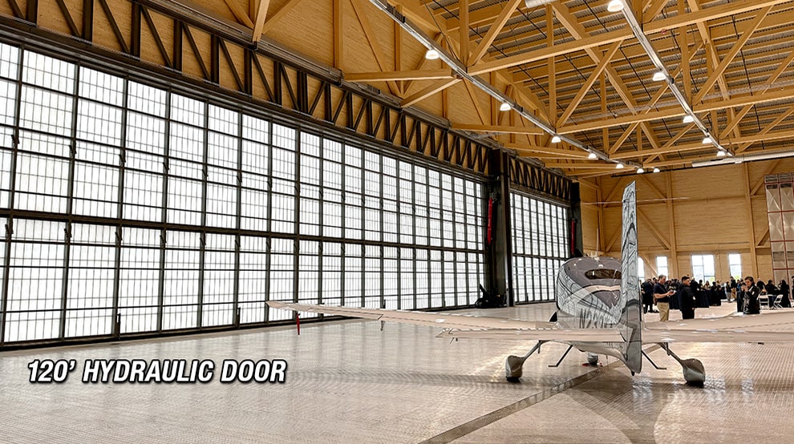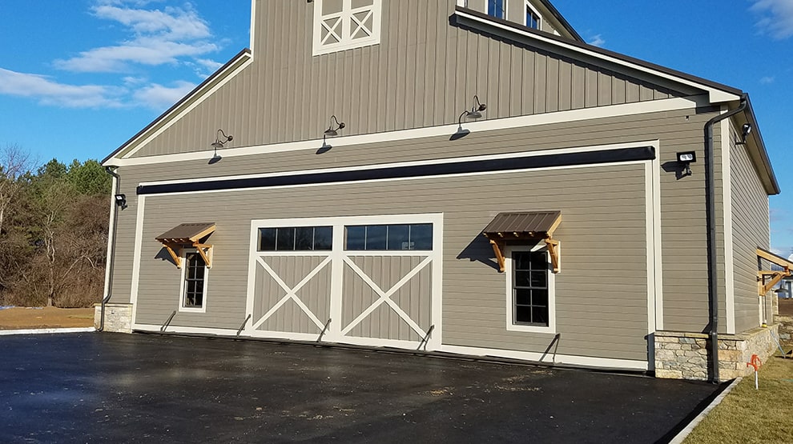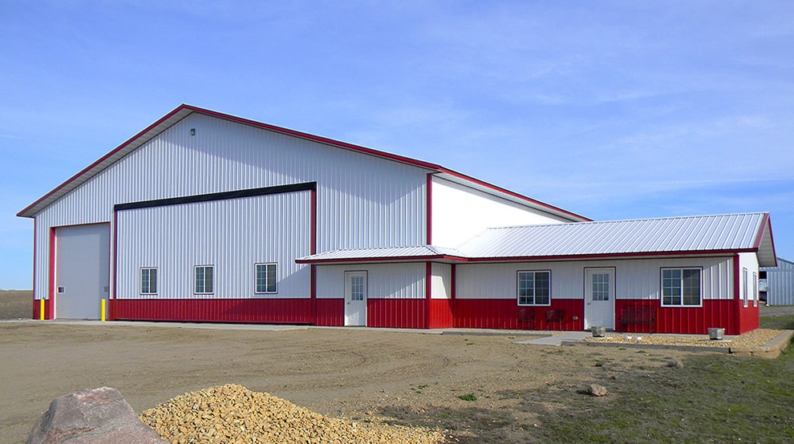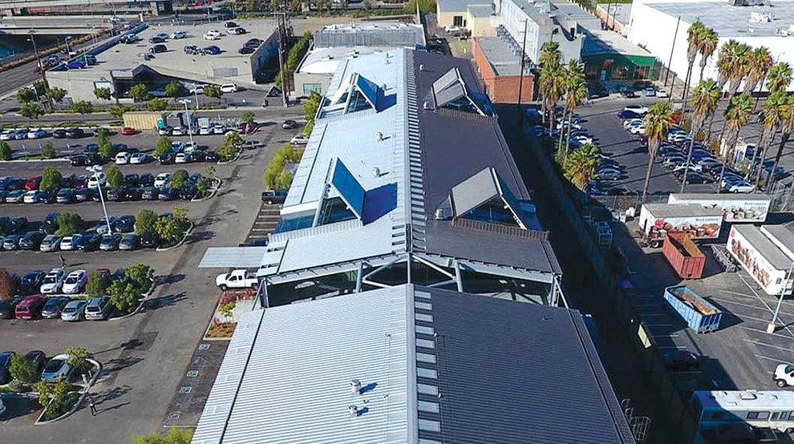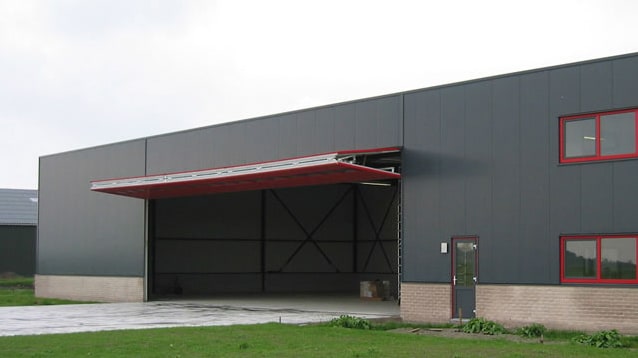
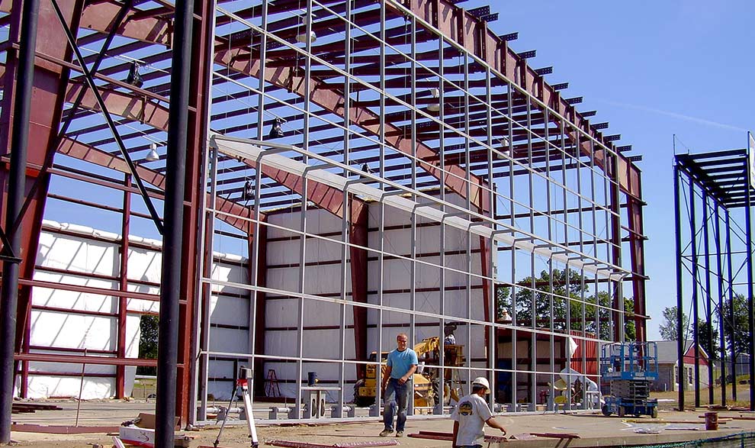
Bifold Mounting Styles
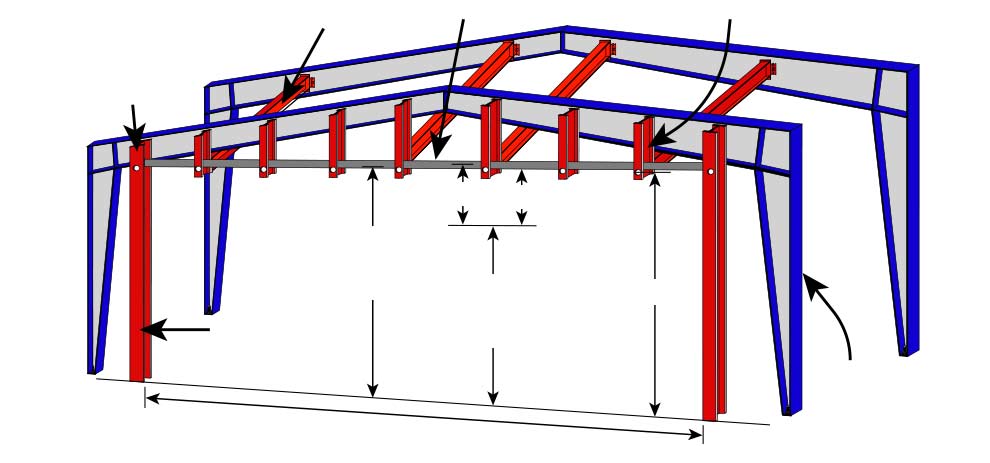
Side Column
Lateral Bracing
C-channel or purlin to attach the endwall sheeting to above the bifold door
Stub Columns
Door rolls up on face of side column
C
Overall height of bifold door
D
E
B
Clear Opening Height
H
Endwall Building Main Frame
A - TOTAL CLEAR OPENING
STEEL BUILDING WITH STUB COLUMNS
Side View - Steel Building
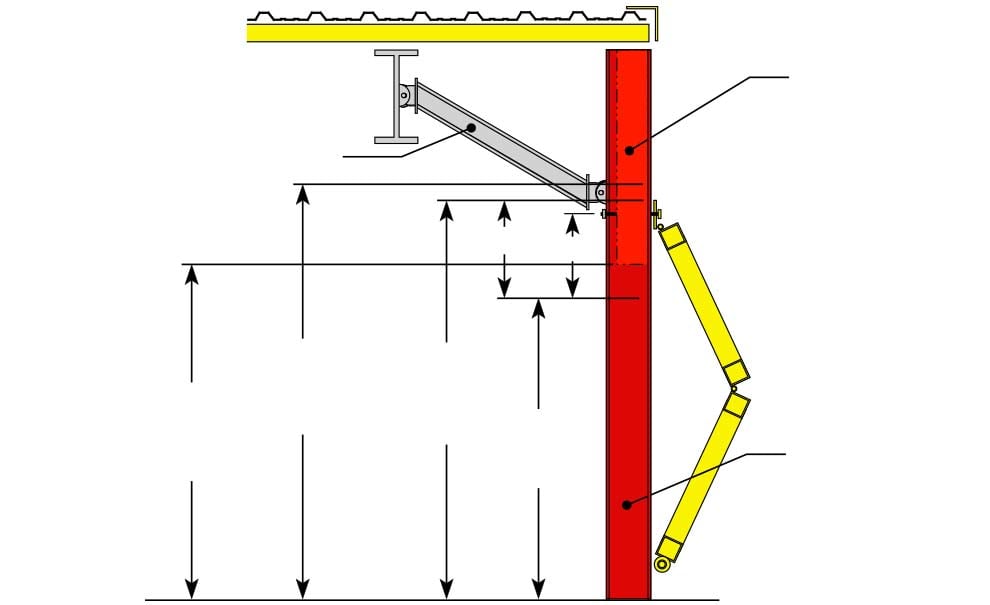
Lateral Bracing
Stub Column
D
E
CCC
Bottom of Stub
CC
Bottom of Stub
C
Overall height of bifold door
B
Clear Opening
Side Column
SideWall Attachment Options - Steel Building
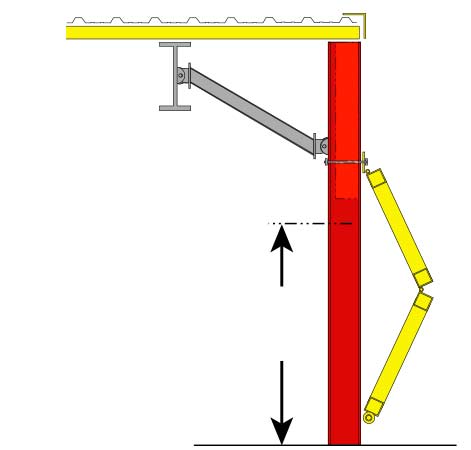
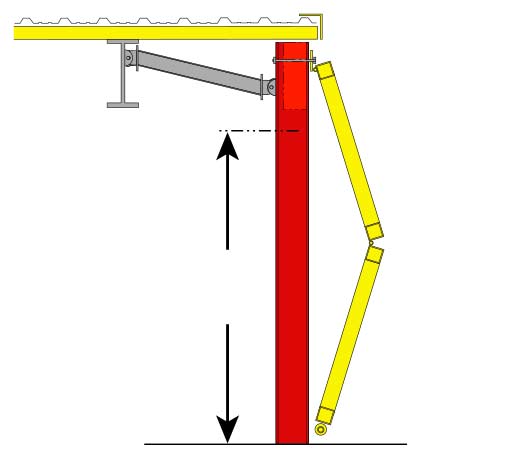
B
Clear Opening
B
Clear Opening
Option 1
Option 2
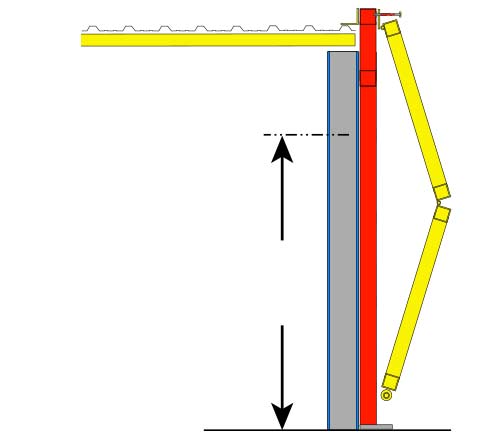
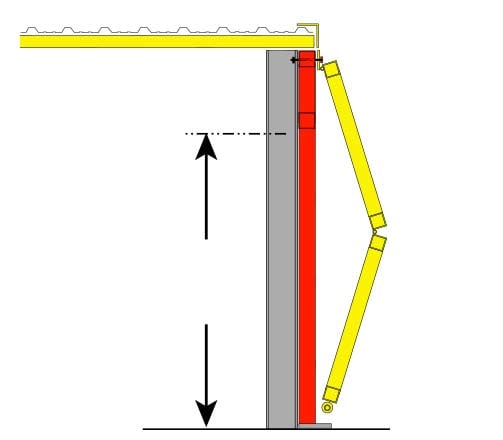
B
Clear Opening
B
Clear Opening
Option 3
w/ freestanding header
Option 4
w/ freestanding header
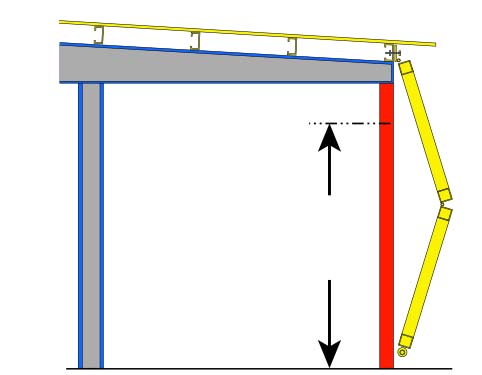
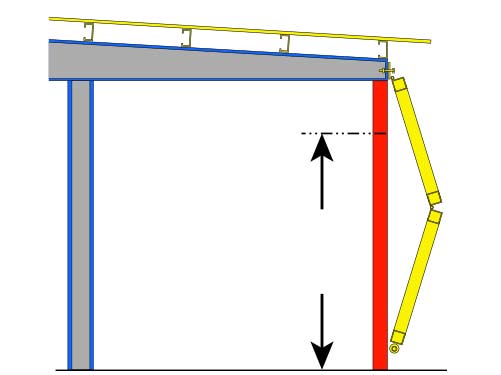
B
Clear Opening
B
Clear Opening
Option 5
Option 6
Sidewall / Freestanding Header - Steel Building
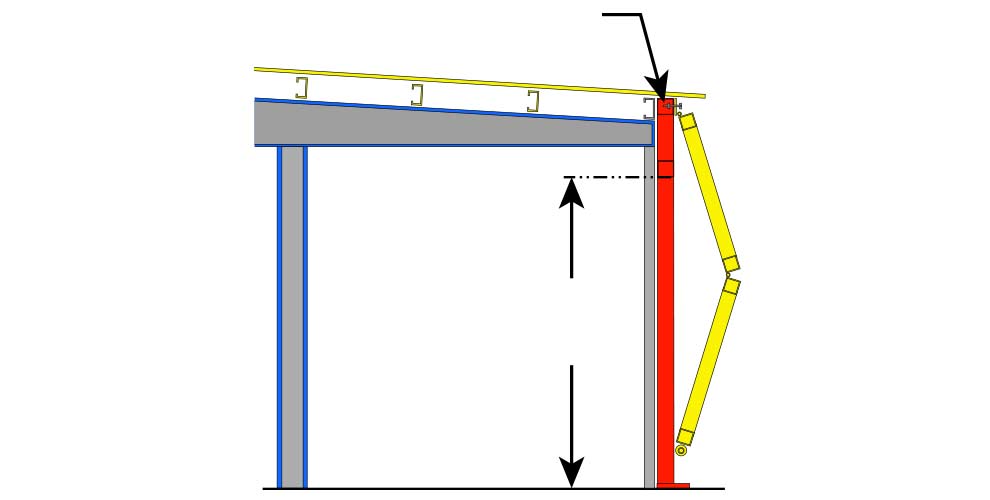
Freestanding Header
B
Clear Opening
Option 7
w/ freestanding header
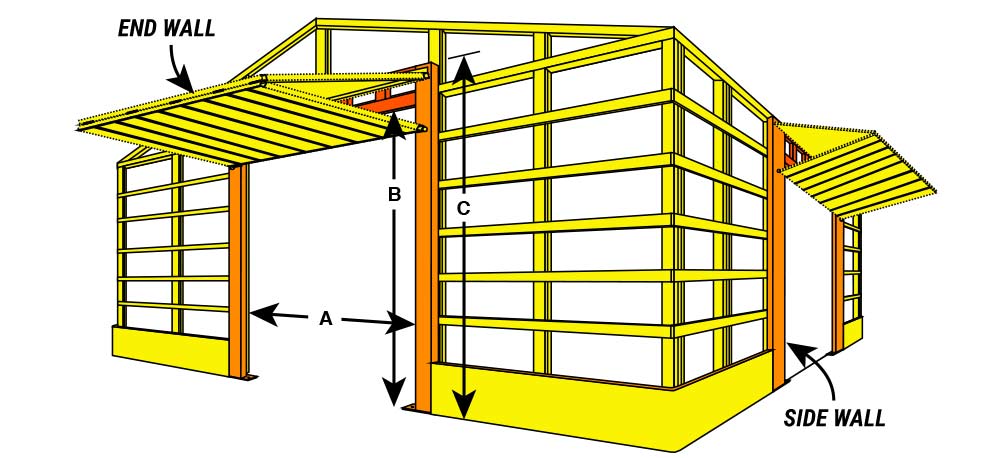
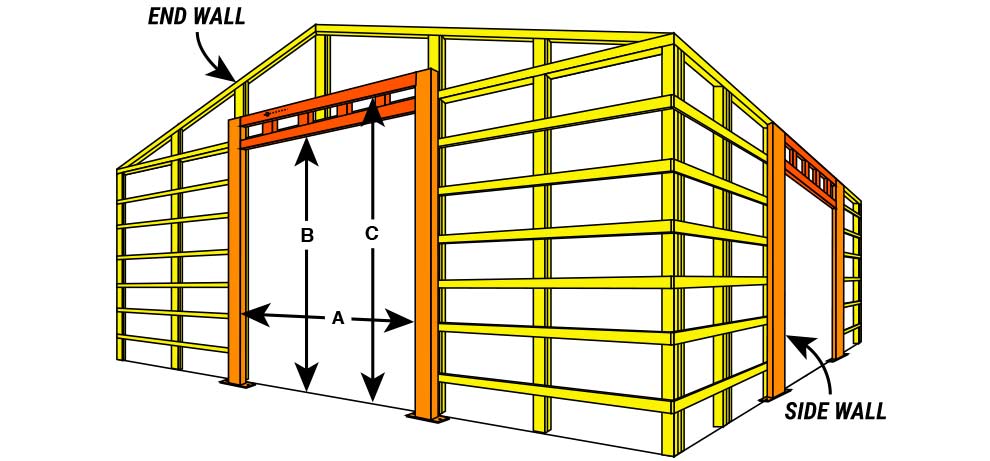
Sidewall with Freestanding Header - Wood Building
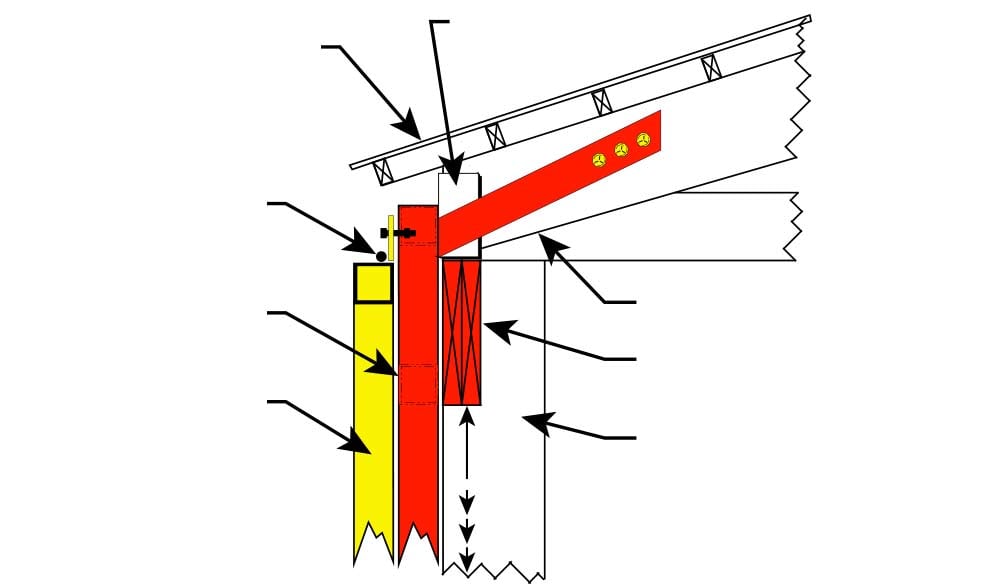
Building Sheeting
Extension Header Bracket
Building Rafter
Lateral Bracing
Double 2x12
Single Hinge
Freestanding Header
Doorframe
Clear Opening
Builiding Side Column Wood or Steel
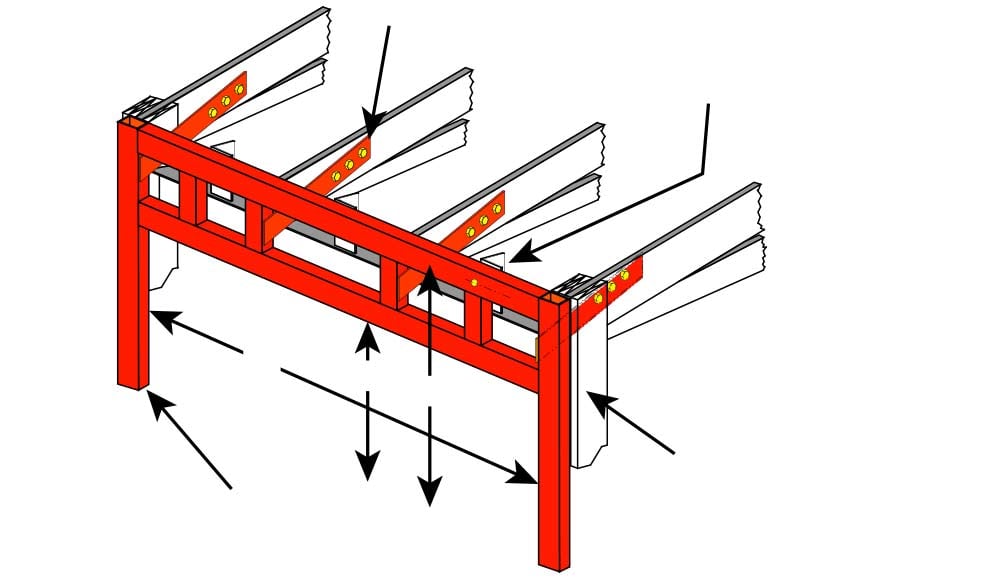
Substitute Hangar Bracket
3" x 4" 1/4" Angle Extension Bracket
(Sized per door / place by each hinge)
Lateral Bracing
A
B
C
Side Wall
Builiding Side Column Wood or Steel
Freestanding Header
Endwall - Quonset Building
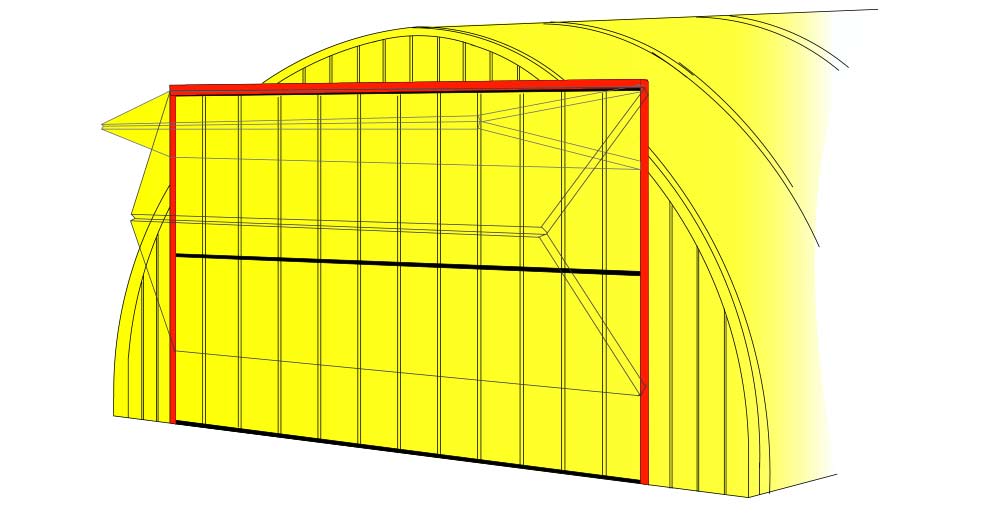
Freestanding Header
Sidewall - Quonset Building
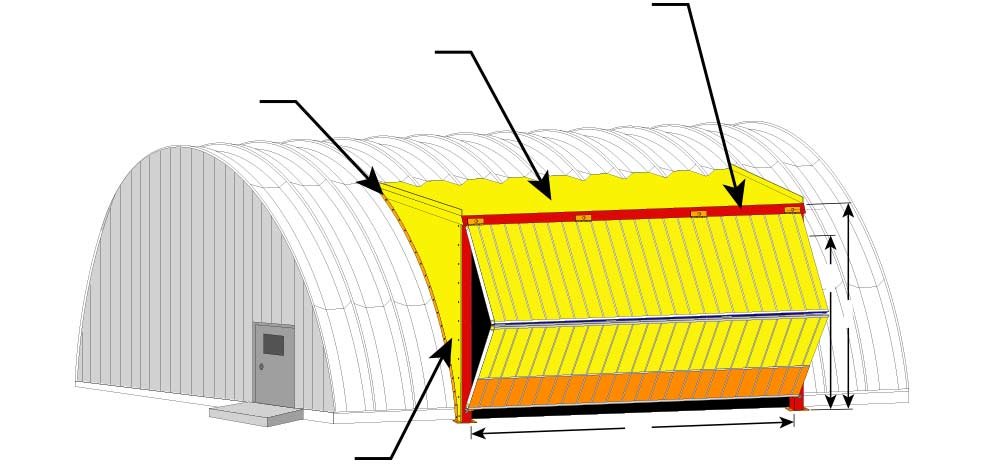
A
B
C
Sheeting
Curved Angle
Canopy Roof
Door Header Channel
Freestanding Header
Mounting Styles - Wood and Steel Buildings

(A) FACE MOUNT
Door shall be mounted on the exterior walls of building. - Select One
Standard Header - Layout
Representing a wood building
Top View
Building Line
Sheeting is offset
Wood Side Column

(A) FACE MOUNT
Door shall be mounted on the exterior walls of building. - Select One
Standard Header - Layout
Representing a steel building
Top View
Building Line
Sheeting is offset
Side Wall Girt
Building Side Column
Bifold Doorframe

(B) FACE MOUNT with Freestanding Header
Door shall be mounted on the exterior walls of building. - Select One
Standard Header - Layout
Representing a steel or wood building
Top View
Building Line
Sheeting is offset
Side Wall Girt
Building Side Column
Freestanding Header Leg
Freestanding Header

(B) FLUSH MOUNT
Door shall be mounted flush with exterior walls of building. - Select One
Recessed Doors - Layout
Representing a wood building
Top View
Building Line
Sheeting is on the same plane
Wood Side Column
Bifold Doorframe

(B) FLUSH MOUNT
Door shall be mounted flush with exterior walls of building. - Select One
Recessed Doors - Layout
Representing a steel building
Top View
Building Line
Sheeting is on the same plane
Side Wall Girt
Steel Side Column
Bifold Door Frame

(D) FLUSH MOUNT WITH FREESTANDING HEADER
Door shall be mounted flush with exterior walls of building. - Select One
Recessed Doors - Layout
Representing a steel or wood building
Top View
Building Line
Sheeting is on the same plane
Side Wall Girt
Building Side Column
Freestanding Header Leg
Freestanding Header
Bifold Doorframe
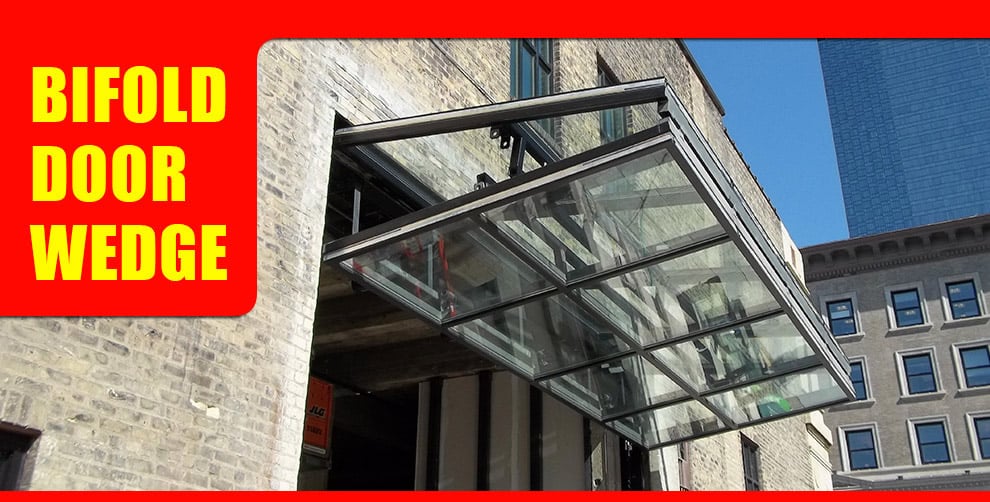
The distance your door is mounted above the clear opening: All Bifold Doors are mounted from 12", 24", 30" or 36" above your clear opening on the front of your building. The larger the wedge the stronger the door. The closer you fold your Bifold Door, the more undue stress is placed on your building and Bifold Door header.
The Larger the Wedge the stronger the door - less stress & sag.
It's to your advantage to have a larger wedge without losing any headroom.
12' Clear Opening
12' Clear Opening
12' Clear Opening
Door in Wide
Open Position
Door in Wide
Open Position
Door in Wide
Open Position
We make any size wedge and "Lose No Headroom"
Remember...
• The larger the wedge the stronger the door.
• No extra cost for odd size doors - all Automatic Bifold Doors are custom built.
• Can be easily insulated with hardboard or blanket insulation.
• Installation Kit - Easy to read installation manual - step by step. Ask about it!
• We deliver the doors on our own trucks - On-site supervision if needed at time of installation.
• Designed to fit to a wood or steel structure and "Lose No Headroom."
• The customer is responsible for the building structure & header for the bifold door.
• All doors are complete with electric operators that are pre-wired
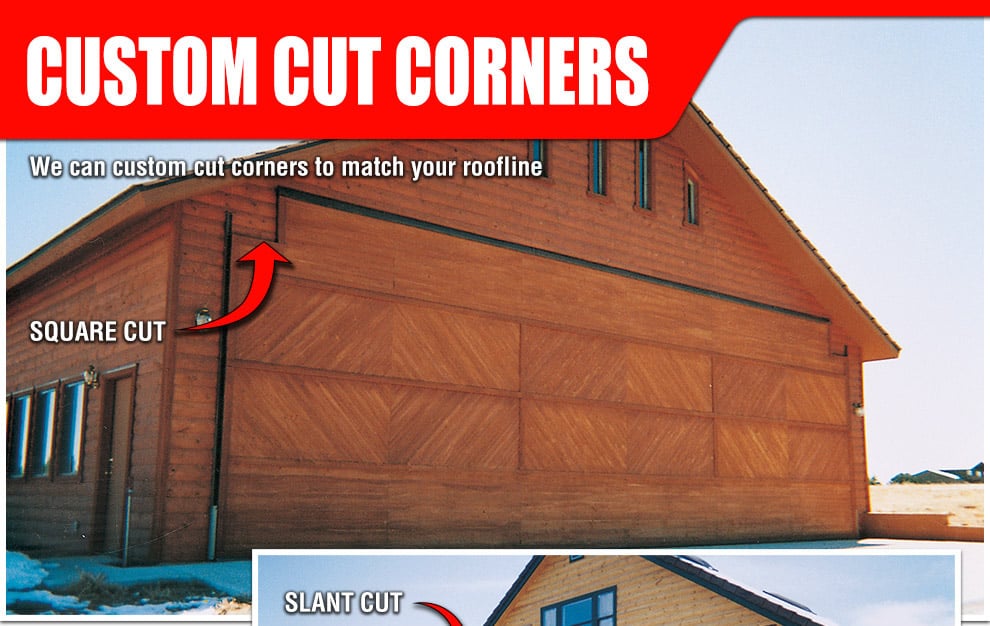
Lose no headroom
with this special
request option.
We can cut custom
corners when the
overhead is in the
way or to keep the
door under the
roofline.
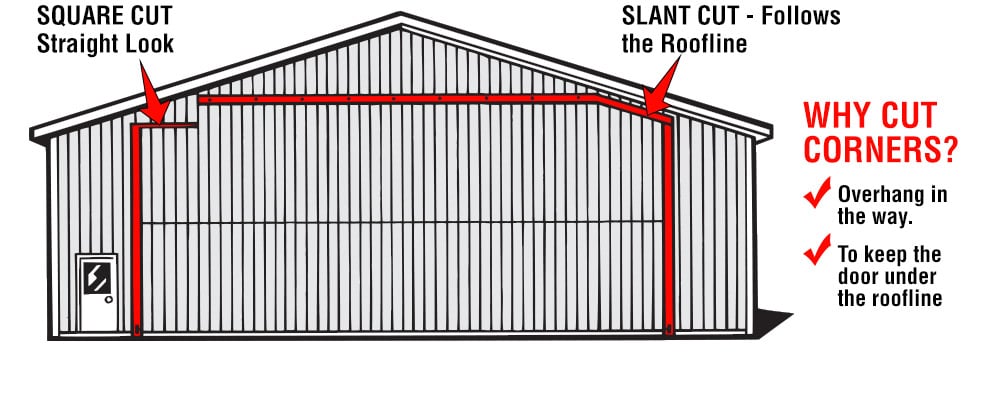

Roof Pitch (S)
Not letting the flashing get in your way
Top of roof line
Building
Overhang
(M)
Roof Pitch (S)
Door Header
Center of Header
Corner of
clear opening
Clear Door Opening
Total Clear Opening
(Distance from the floor to
the bottom side of rafter!)
J = __________ Inches - fixed.
The distance from the corner of your
clear opening to the top of your roofline
(or to the sky)
K = __________ Inches - variable.
This measurement should be_______"/
The factory will help you fill this number in
L = __________ Inches - fixed.
L is the distance between J and K
M = __________ Inches.
M is the overhang in the bldg.
S = __________ Roof Pitch.
J = __________ Inches - fixed.
The distance from the corner of your
clear opening to the top of your roofline
(or to the sky)
K = __________ Inches - variable.
This measurement should be_______"/
The factory will help you fill this number in
L = __________ Inches - fixed.
L is the distance between J and K
M = __________ Inches.
M is the overhand in the bldg.
S = __________ Roof Pitch.

Header for the
Bifold Door.
Door sits on the face of the building.
Building Header and the side columns must be flush.
